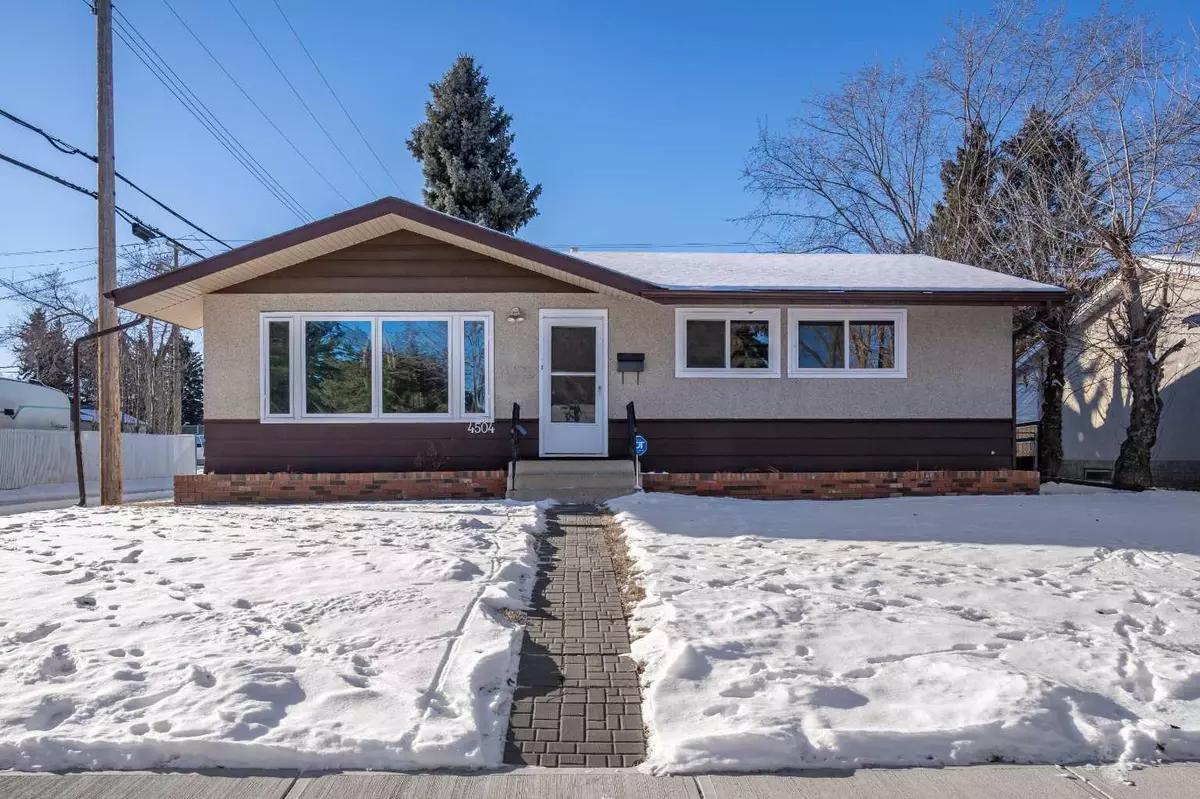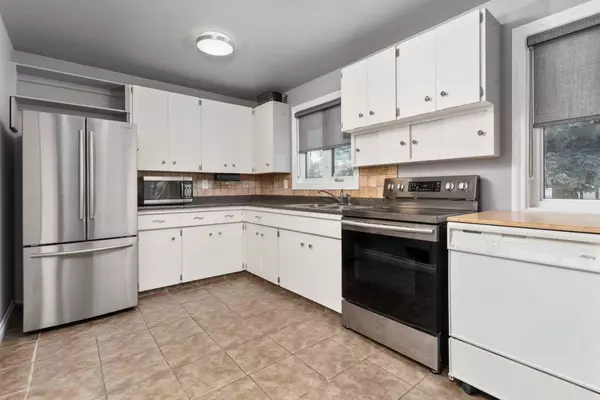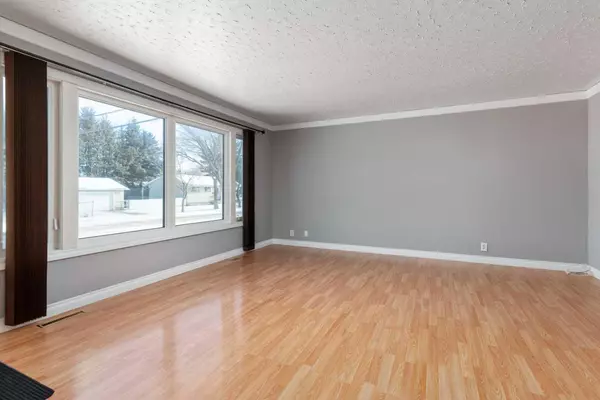$290,000
$284,900
1.8%For more information regarding the value of a property, please contact us for a free consultation.
4504 61 ST Camrose, AB T4V 2H7
3 Beds
2 Baths
1,040 SqFt
Key Details
Sold Price $290,000
Property Type Single Family Home
Sub Type Detached
Listing Status Sold
Purchase Type For Sale
Square Footage 1,040 sqft
Price per Sqft $278
Subdivision Mount Pleasant
MLS® Listing ID A2107299
Sold Date 02/28/24
Style Bungalow
Bedrooms 3
Full Baths 2
Originating Board Central Alberta
Year Built 1961
Annual Tax Amount $2,804
Tax Year 2023
Lot Size 7,068 Sqft
Acres 0.16
Property Description
As you step into this 1961 bungalow, you'll be greeted by classy updates combined with the convenience of contemporary living. The home's classic design provides a solid foundation for both functionality and style with an open concept and good sized bedrooms. The heart of this home lies in its spacious living area, where large windows allow natural light to flood the room, creating a bright and airy ambiance. The cozy layout seamlessly connects the living room to the dining and kitchen area, fostering an ideal space for family gatherings or entertaining friends. The kitchen, adorned with white cabinets and ample storage, offers a great place to cook while overlooking the backyard. The three bedrooms (2 up, 1 down) are generously sized, providing comfort and privacy for all members of the household. The master bedroom can easily be renovated back to two bedrooms, adding an extra room if needed. One of the standout features of this property is the fenced backyard, offering a private retreat for outdoor activities and relaxation. Whether you're hosting a barbecue or enjoying a quiet evening under the stars, the backyard is a versatile space that complements the home's overall appeal. For those with a penchant for hobbies or in need of extra storage, the single car garage provides the perfect solution. This space can be used for parking, a workshop, or additional storage, catering to a variety of needs. Plus ample parking at the alley and added storage in the newer garden shed. Updates to the property include flooring, vinyl windows, newer shingles on the house, and an updated back deck.
Location
Province AB
County Camrose
Zoning R1
Direction E
Rooms
Basement Finished, Full
Interior
Interior Features Laminate Counters
Heating Forced Air
Cooling Central Air
Flooring Carpet, Laminate, Vinyl Plank
Appliance See Remarks
Laundry In Basement
Exterior
Parking Features Carport, Single Garage Detached
Garage Spaces 1.0
Garage Description Carport, Single Garage Detached
Fence Fenced
Community Features None
Roof Type Asphalt Shingle
Porch Deck
Lot Frontage 54.3
Total Parking Spaces 3
Building
Lot Description Back Lane, Back Yard, Landscaped, Rectangular Lot
Foundation Poured Concrete
Architectural Style Bungalow
Level or Stories One
Structure Type Stucco,Wood Frame,Wood Siding
Others
Restrictions None Known
Tax ID 83624644
Ownership Private,Probate
Read Less
Want to know what your home might be worth? Contact us for a FREE valuation!

Our team is ready to help you sell your home for the highest possible price ASAP






