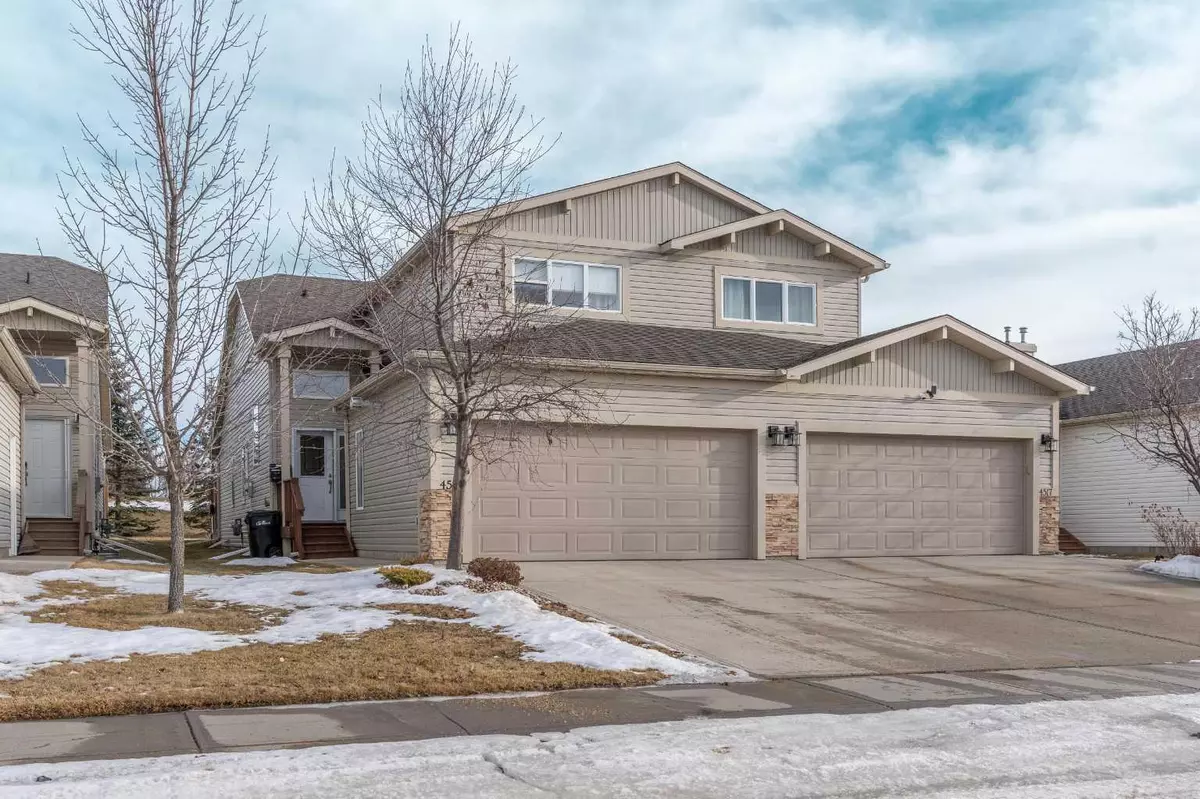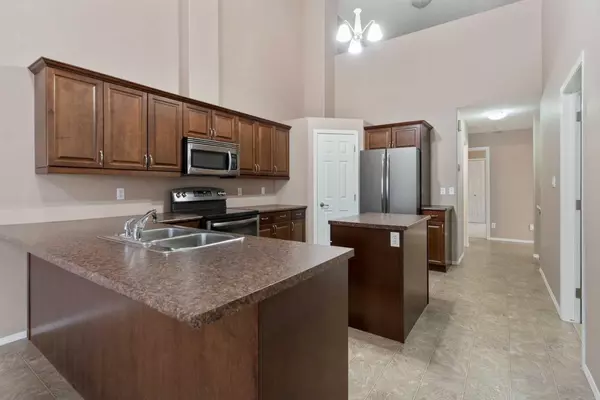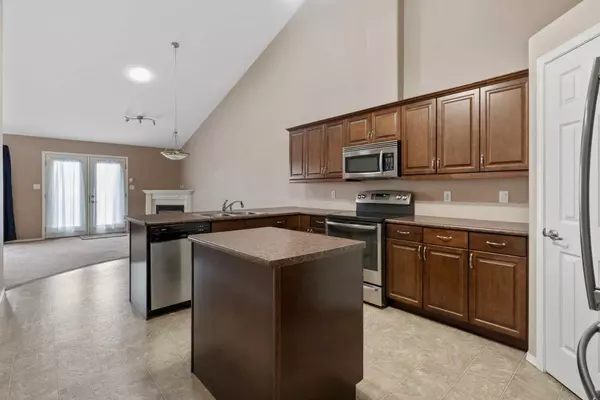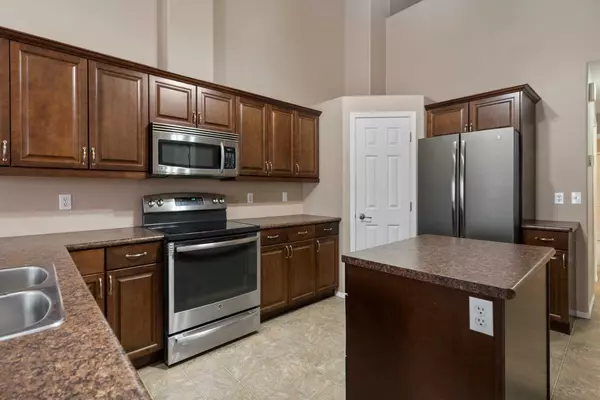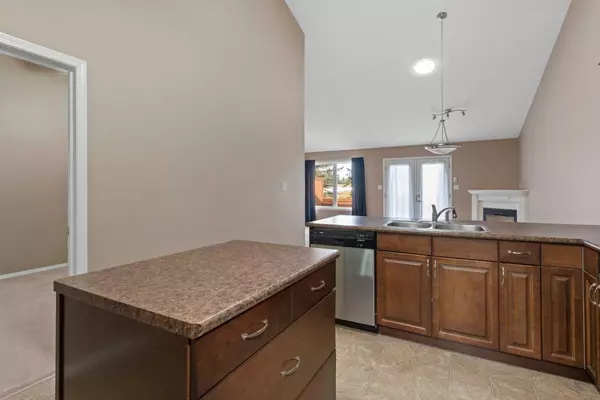$347,500
$365,000
4.8%For more information regarding the value of a property, please contact us for a free consultation.
4519 69 ST Camrose, AB T4V 5B3
3 Beds
3 Baths
1,629 SqFt
Key Details
Sold Price $347,500
Property Type Single Family Home
Sub Type Semi Detached (Half Duplex)
Listing Status Sold
Purchase Type For Sale
Square Footage 1,629 sqft
Price per Sqft $213
Subdivision West Park
MLS® Listing ID A2105475
Sold Date 03/06/24
Style 1 and Half Storey,Side by Side
Bedrooms 3
Full Baths 3
HOA Fees $110/mo
HOA Y/N 1
Originating Board Central Alberta
Year Built 2006
Annual Tax Amount $3,577
Tax Year 2023
Lot Size 3,814 Sqft
Acres 0.09
Property Description
CARE FREE LIVING?!?! YES!! Here is your opportunity to live in your home with the yard and driveway looked after and IT'S NOT A CONDO! This 1,629 square foot home features THREE BATHROOMS and TWO PRIMARY BEDROOMS, plus a third bedroom. Imagine having a bathroom for every bedroom when guests come for the holidays! The kitchen boasts upgraded appliances and a walk-in pantry. You can prepare a meal and visit with guests as the enjoy the living room complete with a cozy fireplace. The layout allows for a kitchen table that could be extended as far as needed to allow for the holidays! There are truly TWO PRIMARY BEDROOMS WITH ENSUITES. One is on the main floor and another is on the upper level. It has a view of the lake in West Park plus it has built in cabinetry in the closet! There is also a mezzanine area that would be perfect for grandchildren to play or watch TV on their own. The final touches that make this home awesome are main floor laundry and a large deck with natural gas for the BBQ plus a HEATED GARAGE. The HOA has a recreation center that is available for booking for larger gatherings. This community truly allows you to travel and not worry about home!
Location
Province AB
County Camrose
Zoning R2
Direction W
Rooms
Other Rooms 1
Basement Full, Unfinished
Interior
Interior Features No Animal Home, No Smoking Home
Heating Forced Air, Natural Gas
Cooling None
Flooring Carpet, Linoleum
Fireplaces Number 1
Fireplaces Type Gas, Living Room, Mantle
Appliance Dishwasher, Electric Stove, Microwave Hood Fan, Refrigerator, Washer/Dryer
Laundry Main Level
Exterior
Parking Features Double Garage Attached
Garage Spaces 2.0
Garage Description Double Garage Attached
Fence None
Community Features Clubhouse, Golf, Lake, Shopping Nearby
Amenities Available None
Roof Type Asphalt Shingle
Porch Deck
Lot Frontage 29.0
Total Parking Spaces 2
Building
Lot Description Rectangular Lot
Foundation Poured Concrete
Architectural Style 1 and Half Storey, Side by Side
Level or Stories One and One Half
Structure Type Concrete,Wood Frame
Others
Restrictions None Known
Tax ID 83622494
Ownership Private
Read Less
Want to know what your home might be worth? Contact us for a FREE valuation!

Our team is ready to help you sell your home for the highest possible price ASAP


