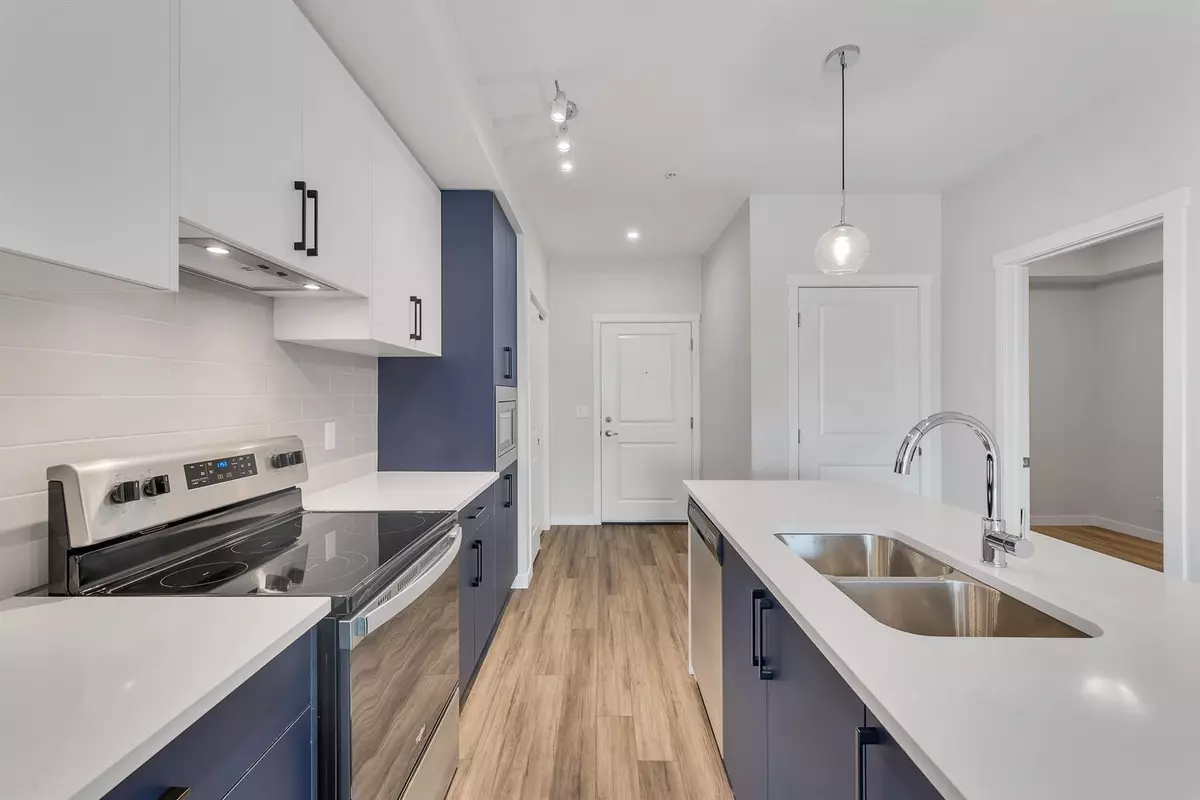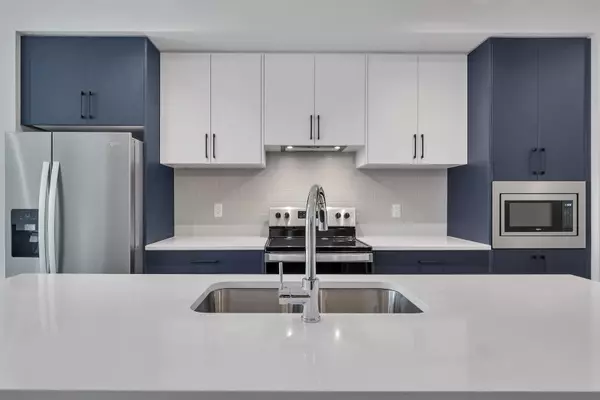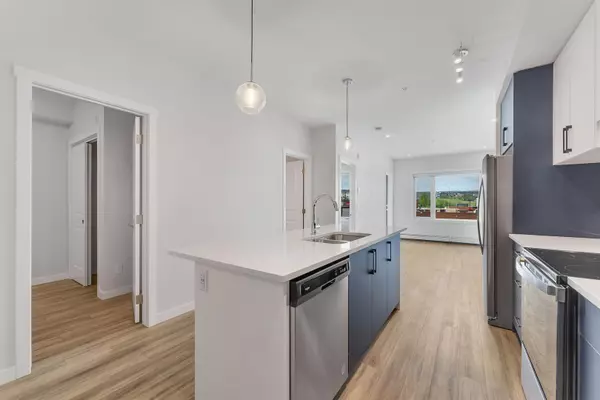$340,000
$349,700
2.8%For more information regarding the value of a property, please contact us for a free consultation.
238 Sage Valley Common NW #411 Calgary, AB T3R 1X8
2 Beds
1 Bath
632 SqFt
Key Details
Sold Price $340,000
Property Type Condo
Sub Type Apartment
Listing Status Sold
Purchase Type For Sale
Square Footage 632 sqft
Price per Sqft $537
Subdivision Sage Hill
MLS® Listing ID A2054468
Sold Date 03/10/24
Style High-Rise (5+)
Bedrooms 2
Full Baths 1
Condo Fees $290/mo
Originating Board Calgary
Year Built 2023
Tax Year 2023
Property Description
WEST EXPOSURE | HIGH END FINISHES | UNDERGROUND PARKING | PRIVATE BALCONY | MOUNTAIN VIEWS | 2 BED & 1 BATH |
Introducing a captivating NEW unit in Sage Hill offering a delightful living experience. This 2 bedroom, 1 bathroom residence encompasses just under 650 square feet of thoughtfully designed living space, featuring high-end luxurious finishes that exude sophistication and elegance.
This unit has upgraded cabinets, pod lights, full sized washer & dryer, an island with electrical outlets, and includes window blinds.
The highlight of this unit is the chef's kitchen, a culinary haven that will inspire your inner chef. Equipped with top-of-the-line inbuilt appliances, this kitchen is a masterpiece, blending functionality with style. The kitchen is adorned with quartz countertops, an island/eating bar, custom cabinetry, and a stainless steel appliance package, making it a dream come true for culinary enthusiasts and adding a touch of opulence to the space.
The open concept layout creates a seamless flow between the kitchen and living room, allowing for effortless entertaining and a modern, connected atmosphere. The neutral color palette adds a touch of tranquility, providing a blank canvas for personalization.
Abundant natural light fills the space, enhancing the overall ambiance and creating a bright and airy atmosphere. The large windows bathe the interior in warm sunlight, fostering a welcoming and inviting environment throughout the day.
The spacious living and dining areas offer versatility and comfort, catering to various furniture arrangements and lifestyle preferences.
The primary retreat features a closet, providing ample storage for your wardrobe essentials. This cozy sanctuary offers a serene escape for relaxation and rest. The second bedroom, along with the well-appointed 4-piece bathroom, exudes a warm and cozy vibe, making it an ideal space for guests or a private home office.
Step outside to the balcony, a perfect spot for gathering with friends and family or simply enjoying the fresh air. The balcony is equipped with a built-in gas line, allowing for effortless outdoor cooking and entertaining. Soak in the abundant sunlight from the west exposure of the unit.
Additional features of this unit include in-suite laundry facilities, a titled parking space for convenience, and a storage locker for optimal organization and functionality.
This brand-new unit in Sage Hill, Calgary, presents a beautiful opportunity to embrace luxurious living in a vibrant and growing community. With its high-end finishes, chef's kitchen, an abundance of natural light, and well-appointed living spaces, this residence is designed to elevate your lifestyle and provide a comfortable and elegant retreat. Truly breathtaking and competitively priced. Book a showing with your favorite Realtor today!
Location
Province AB
County Calgary
Area Cal Zone N
Zoning M-1 d100
Direction W
Interior
Interior Features Breakfast Bar, Built-in Features, Open Floorplan, Quartz Counters, Recessed Lighting, See Remarks
Heating Hot Water, Natural Gas
Cooling None
Flooring Vinyl Plank
Appliance Dishwasher, Dryer, Electric Range, Microwave, Range Hood, Refrigerator, Washer
Laundry In Unit
Exterior
Parking Features Titled, Underground
Garage Description Titled, Underground
Community Features Other, Park, Playground, Shopping Nearby, Sidewalks, Street Lights, Walking/Bike Paths
Amenities Available Bicycle Storage, Elevator(s), Guest Suite, Parking, Secured Parking, Storage, Trash, Visitor Parking
Roof Type Flat Torch Membrane
Porch Balcony(s)
Exposure W
Total Parking Spaces 1
Building
Story 6
Architectural Style High-Rise (5+)
Level or Stories Single Level Unit
Structure Type Wood Frame
New Construction 1
Others
HOA Fee Include Common Area Maintenance,Electricity,Heat,Maintenance Grounds,Professional Management,Security,Snow Removal,Trash,Water
Restrictions None Known
Ownership Private
Pets Allowed Restrictions
Read Less
Want to know what your home might be worth? Contact us for a FREE valuation!

Our team is ready to help you sell your home for the highest possible price ASAP






