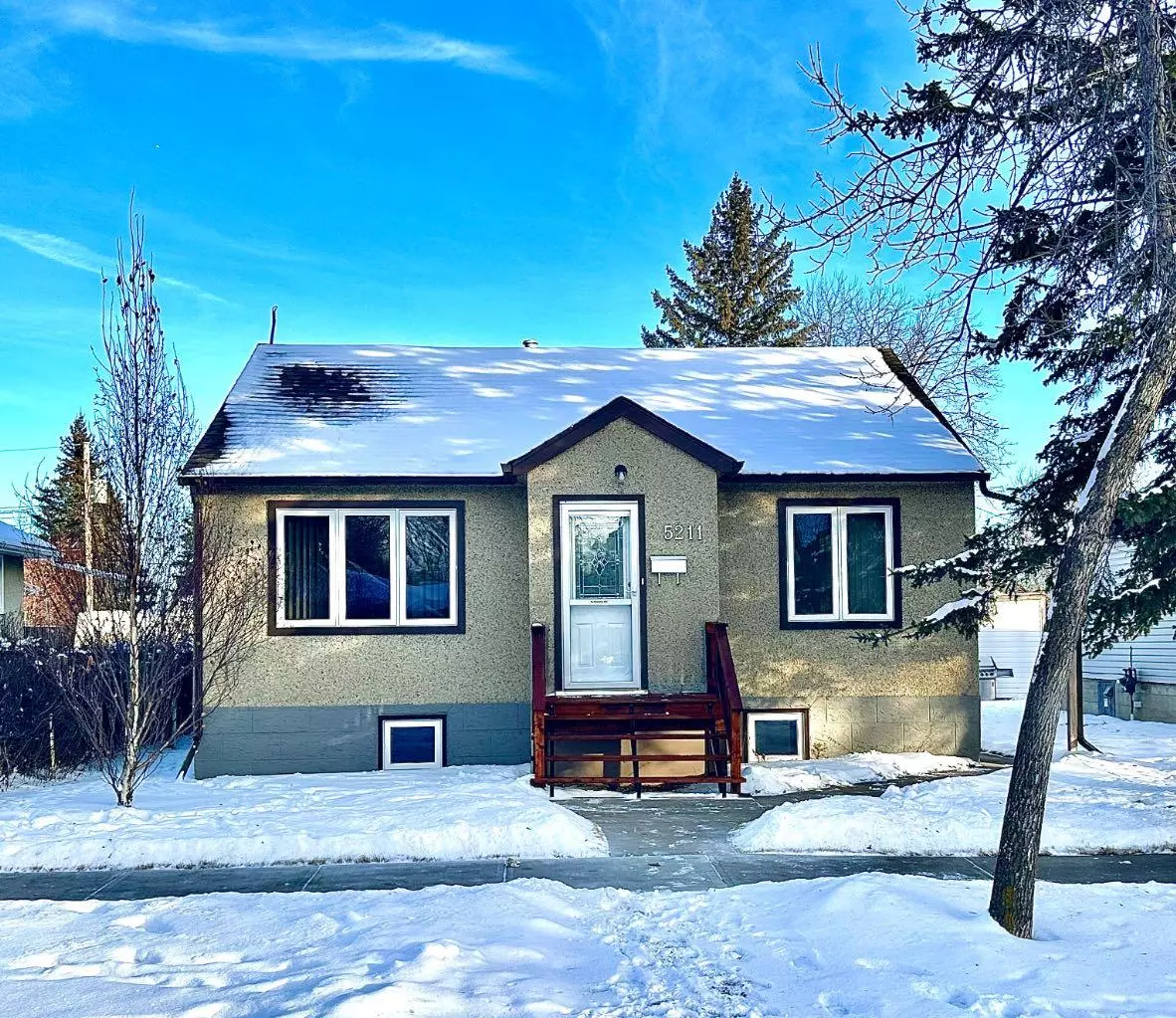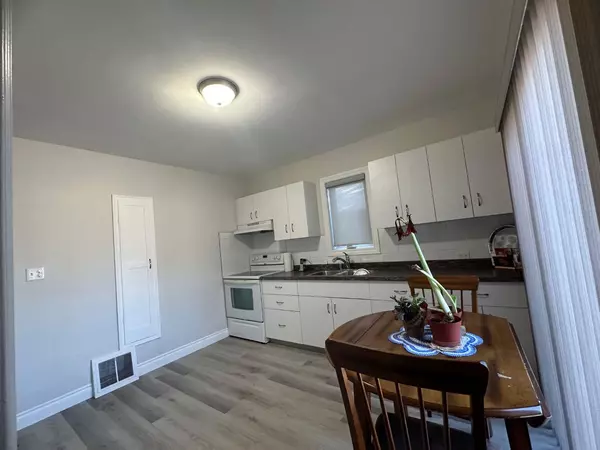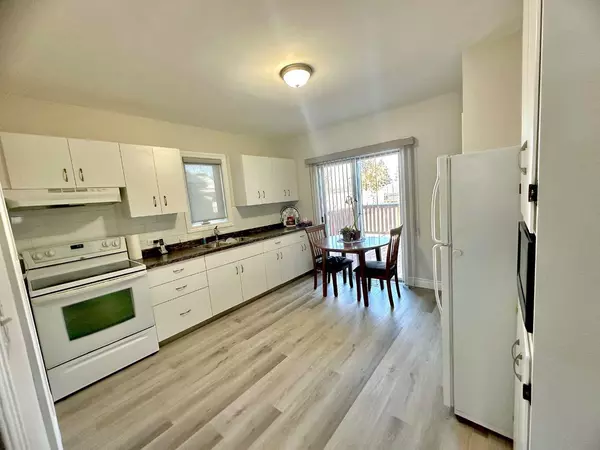$258,000
$274,900
6.1%For more information regarding the value of a property, please contact us for a free consultation.
5211 48 ST Camrose, AB T4V1M2
4 Beds
1 Bath
868 SqFt
Key Details
Sold Price $258,000
Property Type Single Family Home
Sub Type Detached
Listing Status Sold
Purchase Type For Sale
Square Footage 868 sqft
Price per Sqft $297
Subdivision Sparling
MLS® Listing ID A2104151
Sold Date 03/11/24
Style Bungalow
Bedrooms 4
Full Baths 1
Originating Board Central Alberta
Year Built 1949
Annual Tax Amount $2,202
Tax Year 2023
Lot Size 5,839 Sqft
Acres 0.13
Property Description
Upgraded home with modern amenities and classic architecture. This property features numerous recent upgrades including a new furnace, duct work, fresh paint, new baseboards, and new flooring throughout the main floor. The kitchen boasts updated cabinets and countertops, while the bathroom has also been beautifully renovated. With newer windows, doors, and a chain-link fence with privacy slats, this home offers both style and privacy. The electrical panel and most wiring have been updated, ensuring peace of mind. Step outside to find a well-maintained yard with landscaping and a fenced backyard, perfect for outdoor activities. The two-tier deck provides ample space for entertaining guests (Top 10x12, lower 11’3”x5’6” and 6’8”x4’5”). Plus, enjoy the convenience of an oversized 24x22 double detached garage, built in 2008, and ready for all your projects . Situated in a mature neighborhood, just blocks away from schools and the historical downtown area. Don't miss out on the opportunity to move right into this turnkey home.
Location
Province AB
County Camrose
Zoning 29
Direction W
Rooms
Basement Full, Partially Finished
Interior
Interior Features Built-in Features, Laminate Counters, Storage, Vinyl Windows
Heating Forced Air
Cooling None
Flooring Carpet, Vinyl Plank
Appliance Electric Stove, Garage Control(s), Microwave, Refrigerator, Washer/Dryer, Window Coverings
Laundry In Basement
Exterior
Parking Features Double Garage Detached, Garage Door Opener, Insulated, Oversized
Garage Spaces 2.0
Garage Description Double Garage Detached, Garage Door Opener, Insulated, Oversized
Fence Fenced
Community Features Airport/Runway, Park, Playground, Schools Nearby, Shopping Nearby, Sidewalks, Street Lights
Roof Type Asphalt Shingle
Porch Deck, See Remarks
Lot Frontage 40.0
Total Parking Spaces 2
Building
Lot Description Back Lane, Back Yard, City Lot, Front Yard, Lawn, Landscaped
Foundation Poured Concrete
Architectural Style Bungalow
Level or Stories One
Structure Type Stucco
Others
Restrictions None Known
Tax ID 83623464
Ownership Joint Venture
Read Less
Want to know what your home might be worth? Contact us for a FREE valuation!

Our team is ready to help you sell your home for the highest possible price ASAP






