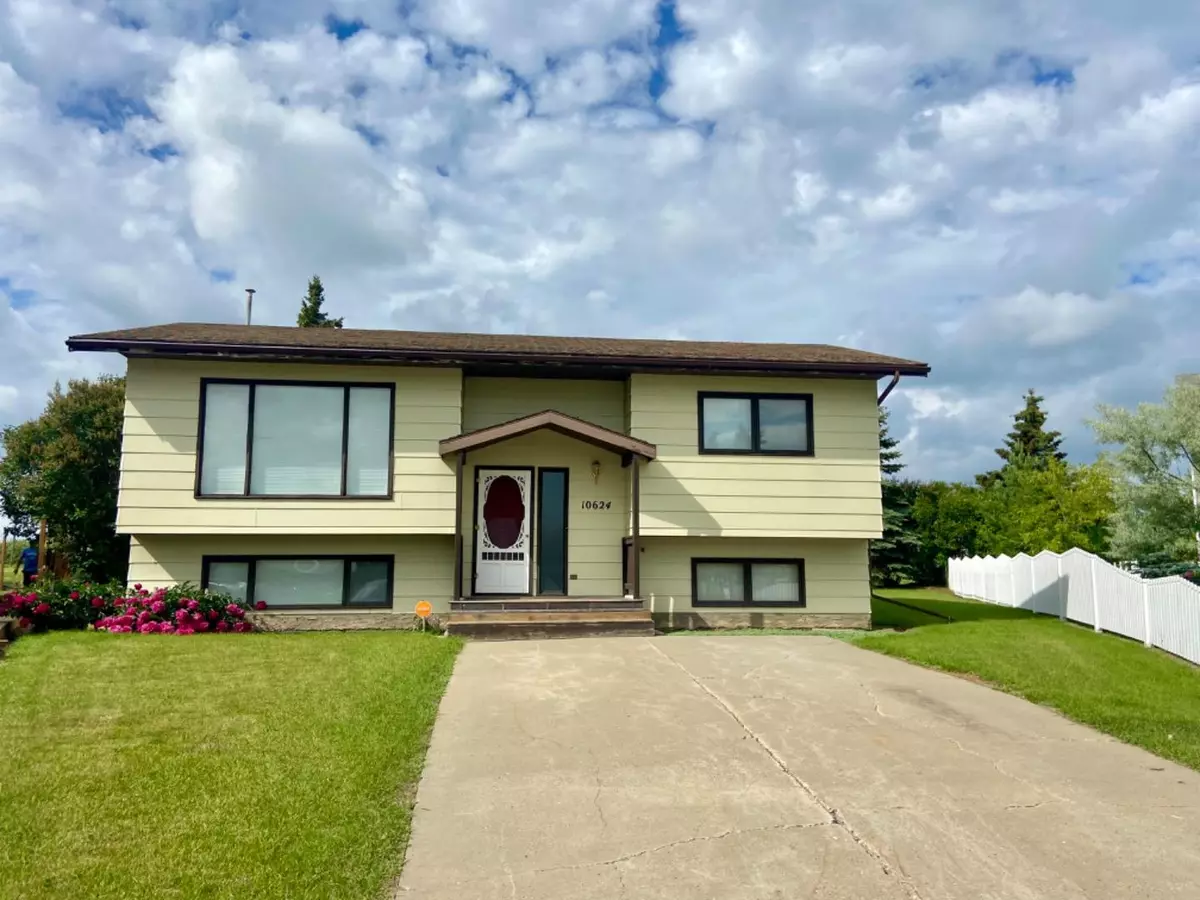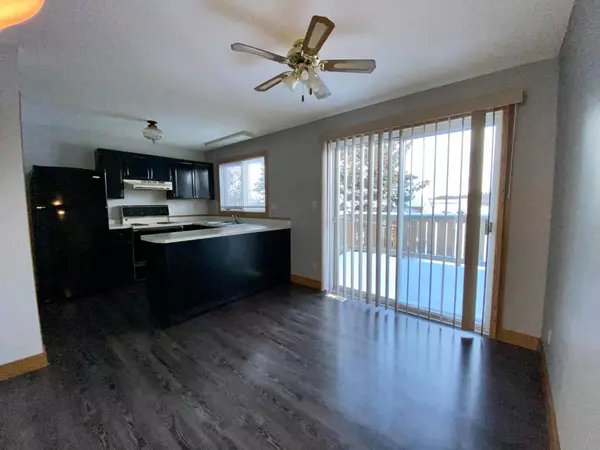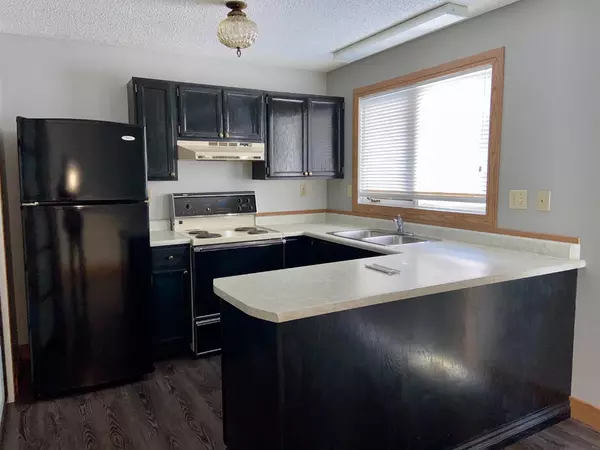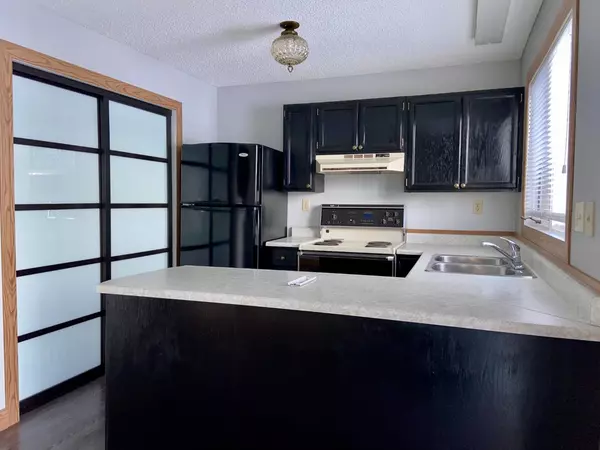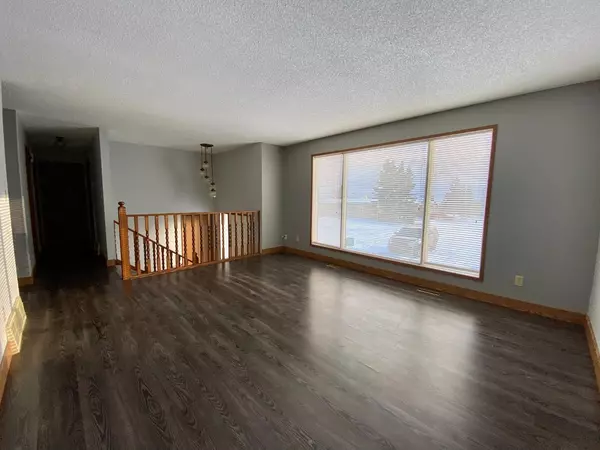$180,000
$184,900
2.7%For more information regarding the value of a property, please contact us for a free consultation.
10624 103 ST Fairview, AB T0H 1L0
3 Beds
3 Baths
1,009 SqFt
Key Details
Sold Price $180,000
Property Type Single Family Home
Sub Type Detached
Listing Status Sold
Purchase Type For Sale
Square Footage 1,009 sqft
Price per Sqft $178
MLS® Listing ID A2107911
Sold Date 03/14/24
Style Bi-Level
Bedrooms 3
Full Baths 2
Half Baths 1
Originating Board Grande Prairie
Year Built 1983
Annual Tax Amount $2,218
Tax Year 2023
Lot Size 3,949 Sqft
Acres 0.09
Property Description
Exellent Family Home! GREAT LOT!!!! BRAND NEW 30 YEAR SHINGLES, FACIA BOARD & EVESTROUGHS IN 2023!! This warm 1009 square ft Bi-level is the PERFECT home for a family, first time home buyer or investor! Walk in and you are immediately warmed by natural light that flows throughout this open concept space. Fresh paint, new laminate flooring and modern fixtures make the kitchen, living room and dining area the perfect place to relax and enjoy time with your family and loved ones ! Patio doors off the dining area will take you to the large deck overlooking the beautiful backyard. Two good sized bedrooms and a unique style washroom layout finish off the main floor. On the lower level you will find more natural light in a wide open game/rec/family room ready to make memories in with additional wood accents and built ins for loads of storage needs. A third bedroom, 2nd washroom & utility/laundry room with an extra cold storage area. The fully landscaped lot has mature trees and shrubs that make the backyard an extra amazing place for enjoying the out doors! Weather its BBQ'ing, building a garden, playtime or sitting around a fire you will adore this perfect space!!! This home is wired for 5 G fibre optics! Call to book your showing today.
Location
Province AB
County Fairview No. 136, M.d. Of
Zoning CL
Direction S
Rooms
Basement Finished, Full
Interior
Interior Features Ceiling Fan(s), Laminate Counters, No Smoking Home, Pantry, Storage
Heating High Efficiency, Forced Air, Natural Gas
Cooling None
Flooring Carpet, Laminate, Linoleum
Appliance Electric Range, Refrigerator, Washer/Dryer, Window Coverings
Laundry Lower Level
Exterior
Parking Features Concrete Driveway, Parking Pad
Garage Description Concrete Driveway, Parking Pad
Fence Partial
Community Features Airport/Runway, Clubhouse, Fishing, Golf, Lake, Park, Playground, Pool, Schools Nearby, Shopping Nearby, Sidewalks, Street Lights, Tennis Court(s)
Utilities Available Electricity Connected, Natural Gas Connected, Fiber Optics Available, Garbage Collection, High Speed Internet Available, Sewer Connected, Water Connected
Roof Type Asphalt Shingle
Porch Deck
Lot Frontage 34.12
Exposure S
Total Parking Spaces 2
Building
Lot Description Back Yard, City Lot, Cleared, Cul-De-Sac, Few Trees, Front Yard, Lawn, No Neighbours Behind, Landscaped, Level, Pie Shaped Lot
Foundation Wood
Sewer Public Sewer
Water Public
Architectural Style Bi-Level
Level or Stories Bi-Level
Structure Type Other
Others
Restrictions None Known
Tax ID 57665469
Ownership Private
Read Less
Want to know what your home might be worth? Contact us for a FREE valuation!

Our team is ready to help you sell your home for the highest possible price ASAP


