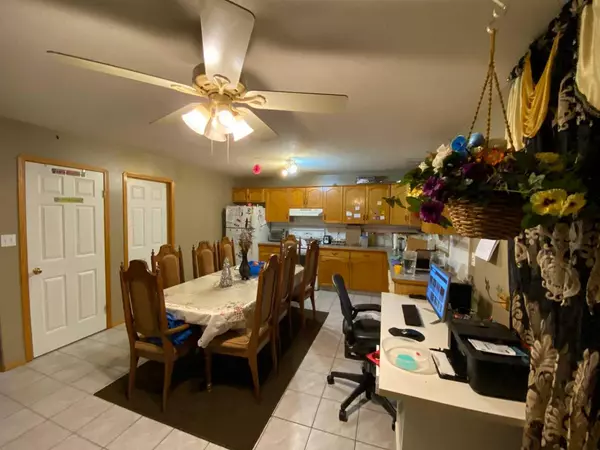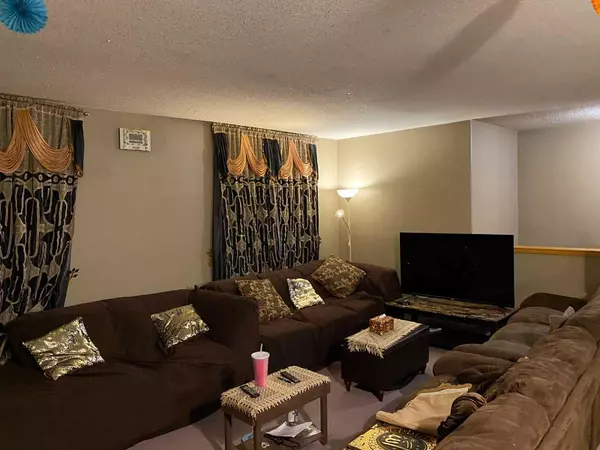$173,000
$175,000
1.1%For more information regarding the value of a property, please contact us for a free consultation.
104 Upland TRL W #2 F Brooks, AB T1R 1L6
3 Beds
2 Baths
633 SqFt
Key Details
Sold Price $173,000
Property Type Single Family Home
Sub Type Semi Detached (Half Duplex)
Listing Status Sold
Purchase Type For Sale
Square Footage 633 sqft
Price per Sqft $273
Subdivision Uplands
MLS® Listing ID A2111881
Sold Date 03/20/24
Style Bi-Level,Side by Side
Bedrooms 3
Full Baths 1
Half Baths 1
Condo Fees $270
Originating Board South Central
Year Built 2002
Annual Tax Amount $1,587
Tax Year 2023
Property Description
2 F Classic Ridge Condo Condo Complex is conveniently located close to schools and shopping. The main level has an open kitchen and living room, guest washroom and a storage pantry. Three bedrooms with large windows, full bath and in suite laundry complete the lower level. This home is perfect for a starter, downsize or even your rental portfolio. A concrete block wall between units ensure privacy, and two parking stalls compliment the size of the home. Private showings available.
Location
Province AB
County Brooks
Zoning R3
Direction NE
Rooms
Basement Finished, Full
Interior
Interior Features Ceiling Fan(s), High Ceilings, No Animal Home, No Smoking Home, Open Floorplan, Vinyl Windows
Heating Forced Air, Natural Gas
Cooling Full
Flooring Carpet, Ceramic Tile, Laminate
Appliance Dishwasher, Electric Range, Refrigerator, Washer/Dryer
Laundry Lower Level
Exterior
Parking Features Aggregate, Off Street, Stall
Garage Description Aggregate, Off Street, Stall
Fence None
Community Features Park, Playground, Schools Nearby, Sidewalks, Street Lights
Utilities Available Electricity Connected, Natural Gas Connected, Fiber Optics Available, Phone Available, Sewer Connected, Water Connected
Amenities Available Parking, Trash, Visitor Parking
Roof Type Asphalt Shingle
Porch Front Porch
Total Parking Spaces 2
Building
Lot Description Backs on to Park/Green Space, City Lot, Street Lighting
Story 1
Foundation Perimeter Wall, Poured Concrete
Sewer Public Sewer
Water Drinking Water, Private
Architectural Style Bi-Level, Side by Side
Level or Stories Bi-Level
Structure Type Manufactured Floor Joist,Vinyl Siding,Wood Frame
Others
HOA Fee Include Common Area Maintenance,Insurance,Maintenance Grounds,Professional Management,Reserve Fund Contributions,Snow Removal,Trash
Restrictions Easement Registered On Title
Tax ID 56479181
Ownership Private
Pets Allowed Restrictions
Read Less
Want to know what your home might be worth? Contact us for a FREE valuation!

Our team is ready to help you sell your home for the highest possible price ASAP






