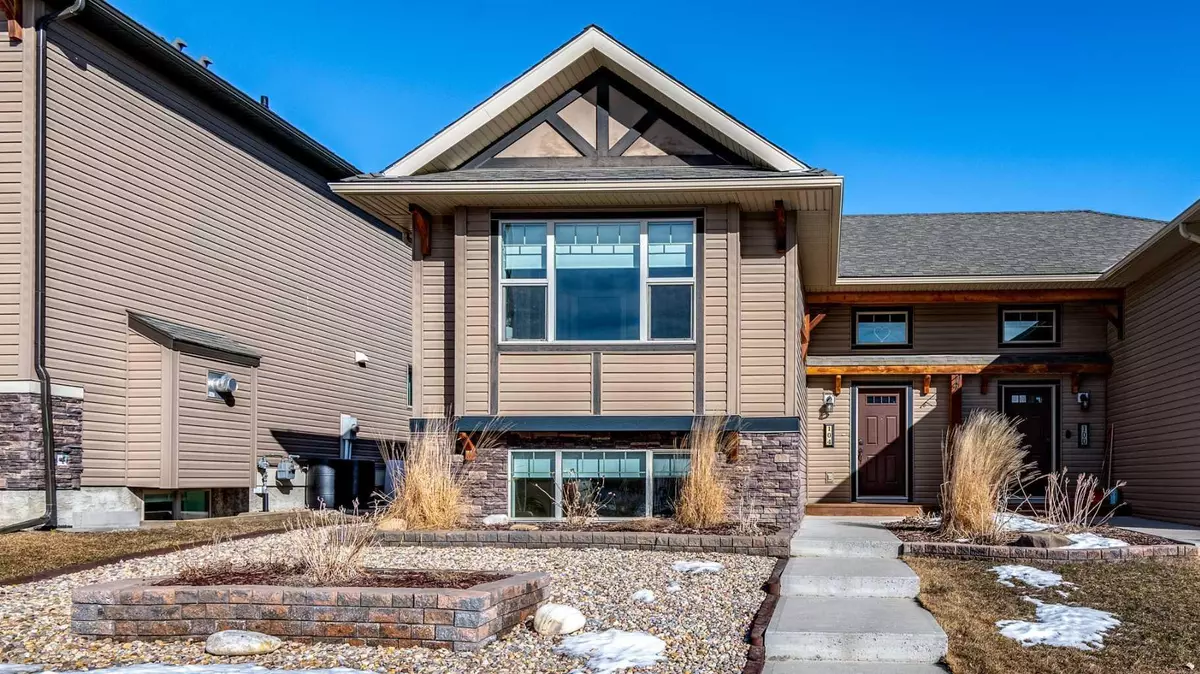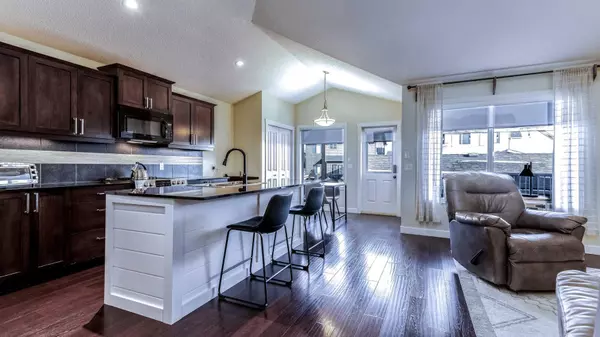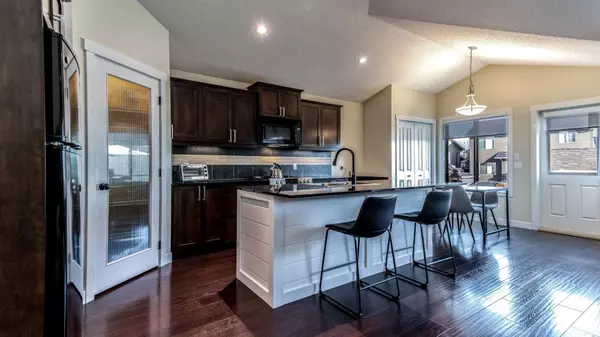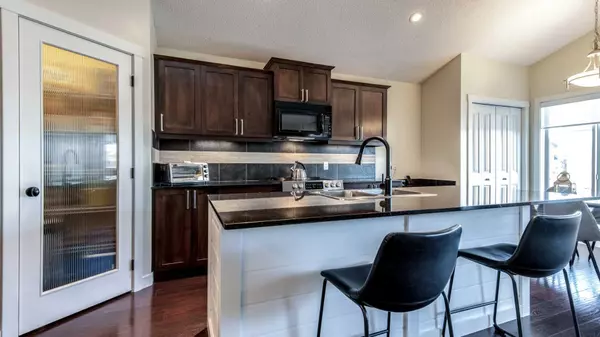$455,000
$425,000
7.1%For more information regarding the value of a property, please contact us for a free consultation.
104 Wildrose Heath Strathmore, AB T1P 0C8
3 Beds
3 Baths
1,120 SqFt
Key Details
Sold Price $455,000
Property Type Single Family Home
Sub Type Semi Detached (Half Duplex)
Listing Status Sold
Purchase Type For Sale
Square Footage 1,120 sqft
Price per Sqft $406
Subdivision Wildflower
MLS® Listing ID A2112594
Sold Date 03/20/24
Style Bi-Level,Side by Side
Bedrooms 3
Full Baths 3
Originating Board Calgary
Year Built 2011
Annual Tax Amount $2,899
Tax Year 2023
Lot Size 3,229 Sqft
Acres 0.07
Property Description
WELCOME HOME to this tastefully appointed 3 BEDROOM/3 BATH home that offers over 1500 square feet of living space. A spacious split Bi Level entry with wrought iron railings draws you to the bright main floor with it's SOARING VAULTED CEILINGS and BRIGHT OPEN FLOOR PLAN. A seamless transition between the Great Room, Kitchen and dining area is highlighted by the GLEAMING ESPRESSO STAINED FLOORS. A LARGE EAT UP ISLAND creates a place for casual dining and extra work space for bakers and chefs alike. Mocha stained cabinetry, overlaid with gleaming GRANITE COUNTERS and a full tile backsplash set the stage for the focal point of your main living space. The primary bedroom features double closets and it's own private 4 piece ensuite bath. A second bedroom with another four piece bath complete the main floor. The lower level offers a 3RD BEDROOM and a 3RD FULL BATH. An undeveloped area offers an additional 686 sq ft of future development; a fabulous lower level recreation room would be a great use of this space. Outdoor entertaining is right out the back door - leading to a PRIVATE DECK with a gas line and plenty of space for your patio furniture. Leading from the deck is the DOUBLE GARAGE and a place for your pets to grab some fresh air. THIS ATTACHED HOME HAS NO CONDO FEES.
Location
Province AB
County Wheatland County
Zoning R-2X
Direction S
Rooms
Basement Full, Partially Finished
Interior
Interior Features Granite Counters, High Ceilings, No Smoking Home, Open Floorplan, Pantry, Vinyl Windows
Heating Forced Air
Cooling None
Flooring Laminate
Fireplaces Number 1
Fireplaces Type Gas, Great Room
Appliance Dishwasher, Electric Stove, Garage Control(s), Microwave Hood Fan, Refrigerator, Washer/Dryer, Water Conditioner, Window Coverings
Laundry In Basement
Exterior
Garage Double Garage Detached
Garage Spaces 2.0
Garage Description Double Garage Detached
Fence Fenced
Community Features Park, Sidewalks, Street Lights
Roof Type Asphalt Shingle
Porch Deck
Lot Frontage 29.4
Total Parking Spaces 3
Building
Lot Description Back Lane, Back Yard, Rectangular Lot
Foundation Poured Concrete
Architectural Style Bi-Level, Side by Side
Level or Stories One
Structure Type Stone,Vinyl Siding,Wood Frame
Others
Restrictions None Known
Tax ID 84799574
Ownership Private
Read Less
Want to know what your home might be worth? Contact us for a FREE valuation!

Our team is ready to help you sell your home for the highest possible price ASAP






