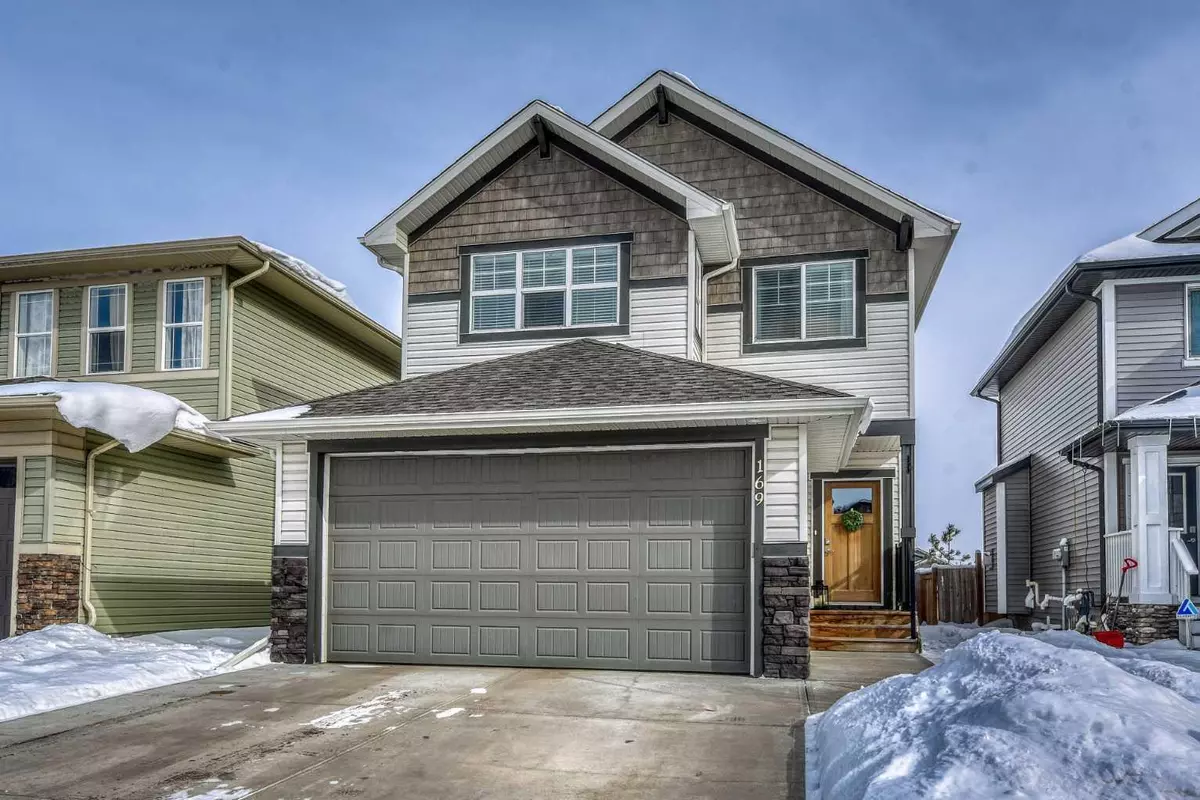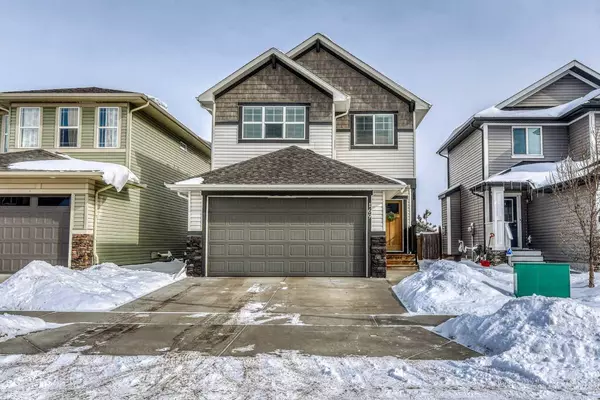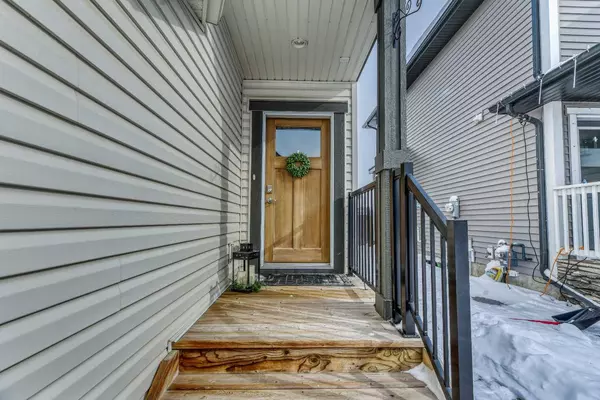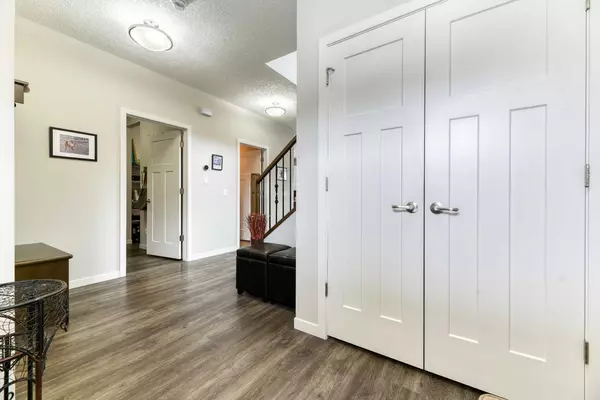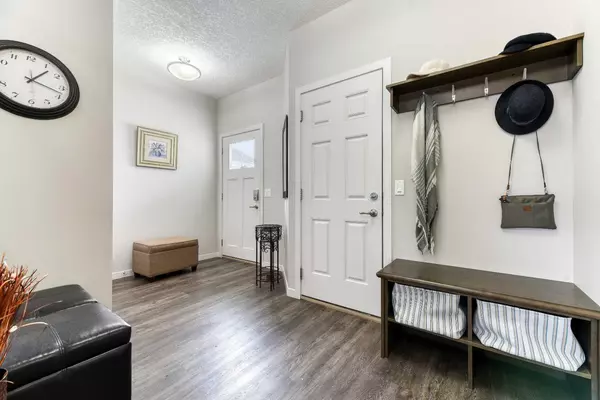$606,500
$619,900
2.2%For more information regarding the value of a property, please contact us for a free consultation.
169 Wildrose DR Strathmore, AB T1P0G5
4 Beds
4 Baths
1,845 SqFt
Key Details
Sold Price $606,500
Property Type Single Family Home
Sub Type Detached
Listing Status Sold
Purchase Type For Sale
Square Footage 1,845 sqft
Price per Sqft $328
Subdivision Wildflower
MLS® Listing ID A2112897
Sold Date 03/28/24
Style 2 Storey
Bedrooms 4
Full Baths 3
Half Baths 1
Originating Board Calgary
Year Built 2015
Annual Tax Amount $4,232
Tax Year 2023
Lot Size 3,875 Sqft
Acres 0.09
Property Description
Welcome to your perfect family oasis nestled in the desirable Wildflower community of Strathmore. This meticulously designed home, complete with an attached double garage equipped with heat, offers just over 2500 sqft of living space. 169 Wildrose Drive is the ideal blend of functionality and luxury living. Step inside to be greeted by a bright foyer adorned with a custom-built bench and coat shelf, setting the tone for the thoughtful details found throughout. The main floor boasts convenience with a dedicated laundry room featuring built-in cabinets and a countertop over the washer and dryer, seamlessly leading to a spacious walk-in pantry with an additional closet for storage essentials. The heart of the home lies in the open-concept kitchen, where the quartz island beckons both culinary creativity and social gatherings. Recent upgrades include a new fridge and stove in 2023, ensuring modern efficiency and style. Upstairs, retreat to the primary bedroom, complete with a luxurious 5-piece ensuite featuring a quartz countertop and a generous walk-in closet. Two additional bedrooms and a full bathroom offer ample space for family or guests. The bonus room is full of natural light and provides versatility as a family room, office, or relaxation space. The basement invites entertainment with a stylish wet bar, spacious living area, fourth bedroom, and full 3-piece bathroom, extending over 700 sqft of total living space. Outside, discover a meticulously landscaped backyard with a lush garden space, storage shed, and admire the flawless lawn with the convenience of underground sprinklers. Enjoy outdoor gatherings on the deck equipped with a gas hook-up for BBQs, creating the perfect setting for memorable moments with loved ones. With its prime location near paved walking paths, the canal, and easy access to the highway for city commuters, this home offers the ultimate blend of comfort, convenience, and style. Don't miss this unique opportunity to make this your forever home for your growing family.
Location
Province AB
County Wheatland County
Zoning R1N
Direction W
Rooms
Basement Finished, Full
Interior
Interior Features Built-in Features, Laminate Counters, No Animal Home, No Smoking Home, Pantry, Quartz Counters, Walk-In Closet(s), Wet Bar
Heating Forced Air, Natural Gas
Cooling None
Flooring Carpet, Laminate, Vinyl
Fireplaces Number 1
Fireplaces Type Blower Fan, Gas
Appliance Dishwasher, Garage Control(s), Microwave, Refrigerator, Stove(s), Washer/Dryer
Laundry Laundry Room
Exterior
Garage Double Garage Attached, Garage Door Opener, Heated Garage
Garage Spaces 2.0
Garage Description Double Garage Attached, Garage Door Opener, Heated Garage
Fence Fenced
Community Features Playground, Schools Nearby, Shopping Nearby, Sidewalks, Street Lights, Walking/Bike Paths
Roof Type Asphalt Shingle
Porch Deck
Lot Frontage 34.12
Total Parking Spaces 4
Building
Lot Description Fruit Trees/Shrub(s), Few Trees, Front Yard, Lawn, Garden, Landscaped, Underground Sprinklers
Foundation Poured Concrete
Architectural Style 2 Storey
Level or Stories Two
Structure Type Aluminum Siding ,Stone
Others
Restrictions None Known
Tax ID 84798571
Ownership Private
Read Less
Want to know what your home might be worth? Contact us for a FREE valuation!

Our team is ready to help you sell your home for the highest possible price ASAP


