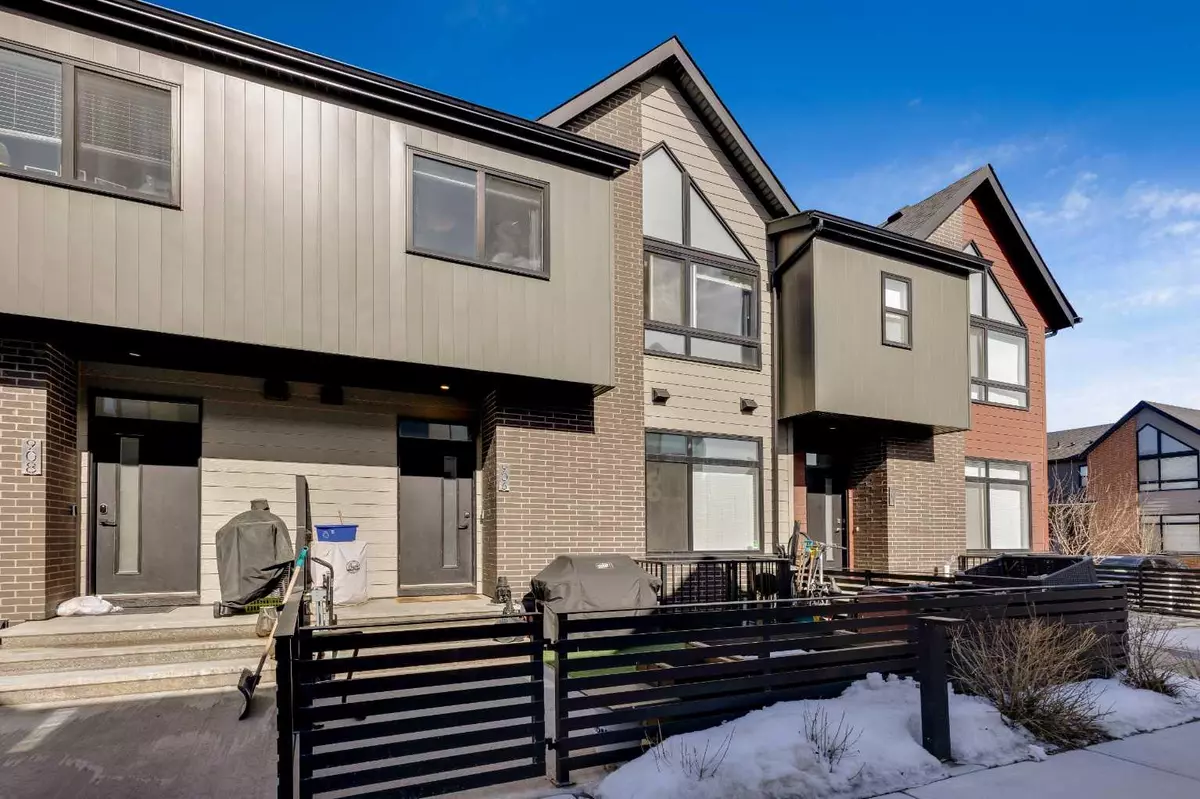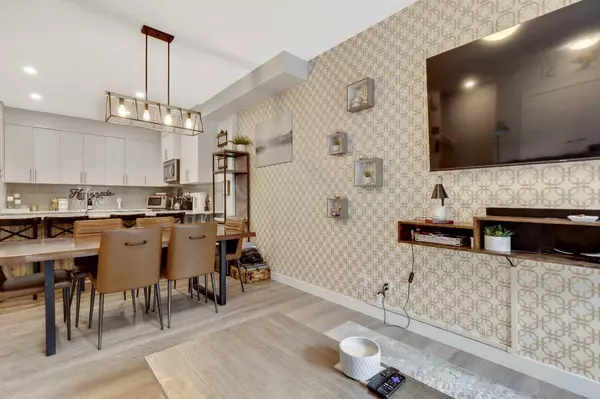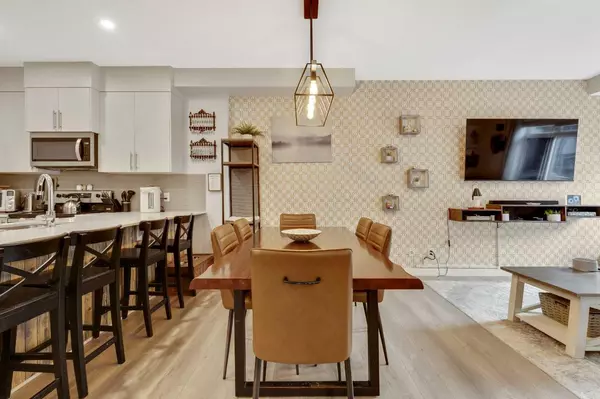$485,000
$490,000
1.0%For more information regarding the value of a property, please contact us for a free consultation.
906 Sage Meadows GDNS NW Calgary, AB T3P 1K3
3 Beds
4 Baths
1,248 SqFt
Key Details
Sold Price $485,000
Property Type Townhouse
Sub Type Row/Townhouse
Listing Status Sold
Purchase Type For Sale
Square Footage 1,248 sqft
Price per Sqft $388
Subdivision Sage Hill
MLS® Listing ID A2114809
Sold Date 04/01/24
Style 2 Storey
Bedrooms 3
Full Baths 3
Half Baths 1
Condo Fees $249
Originating Board Calgary
Year Built 2018
Annual Tax Amount $2,217
Tax Year 2023
Lot Size 925 Sqft
Acres 0.02
Property Description
Welcome to this stunning former show home nestled in the community of Sage Hill! Featuring a modern design, this 3-bedroom, 3.5-bathroom unit seamlessly blends elegance with practicality. Built with community in mind, the quality craftsmanship of this complex shows and offers plenty of comfort and convenience. As you enter, you'll be greeted by an inviting open concept featuring a spacious kitchen, living room, and dining room perfect for hosting gatherings with friends and family. The kitchen is equipped with stainless steel appliances, an elegant undermount sink, quartz countertops, stylish tile backsplash, and counter seating. A convenient 2pc bath and ample cupboard storage space finish off the first level. Upstairs, an oasis awaits with the primary bedroom, including vaulted ceilings, a walk-through closet, and a huge 5pc luxurious ensuite with dual vanity and a rejuvenating tub. You will find the second bedroom with a walk-in closet, another 4pc bath down the hall, and a stacked washer/dryer adding to the convenience of the upper level. Head downstairs, and you'll discover the design flow continues with a builder-finished lower, offering more versatility. There is a cozy family room, the third bedroom or home office, and a sleek 4pc bath ideal for accommodating guests or creating your own private space. Outside is the fenced front yard with low-maintenance turf and a gas hook-up providing the perfect setting for outdoor relaxation and container gardening. This unit comes with assigned parking and visitor pass and is just steps away from local businesses. Also, be sure to note the LOW CONDO FEE. Every aspect of this home is tailored for easy living. Don't miss out on this one.
Location
Province AB
County Calgary
Area Cal Zone N
Zoning M-1 d60
Direction S
Rooms
Other Rooms 1
Basement Finished, Full
Interior
Interior Features Breakfast Bar, Closet Organizers, Double Vanity, No Smoking Home, Quartz Counters, Tankless Hot Water, Vaulted Ceiling(s), Vinyl Windows, Walk-In Closet(s)
Heating High Efficiency, Forced Air, Humidity Control, Natural Gas
Cooling None
Flooring Carpet, Laminate, Vinyl
Appliance Dishwasher, Electric Oven, Humidifier, Microwave Hood Fan, Refrigerator, Tankless Water Heater, Washer/Dryer Stacked, Window Coverings
Laundry Upper Level
Exterior
Parking Features Assigned, Stall
Garage Description Assigned, Stall
Fence Fenced
Community Features Park, Shopping Nearby, Sidewalks, Street Lights, Walking/Bike Paths
Amenities Available Parking, Snow Removal, Visitor Parking
Roof Type Asphalt Shingle
Porch Enclosed, Patio
Lot Frontage 21.0
Exposure S
Total Parking Spaces 1
Building
Lot Description Front Yard, Low Maintenance Landscape, Landscaped
Foundation Poured Concrete
Architectural Style 2 Storey
Level or Stories Two
Structure Type Brick,Cement Fiber Board,Concrete,Wood Frame
Others
HOA Fee Include Common Area Maintenance,Insurance,Parking,Professional Management,Reserve Fund Contributions,Snow Removal
Restrictions Easement Registered On Title,Pet Restrictions or Board approval Required,Utility Right Of Way
Tax ID 83121781
Ownership Private
Pets Allowed Restrictions
Read Less
Want to know what your home might be worth? Contact us for a FREE valuation!

Our team is ready to help you sell your home for the highest possible price ASAP






