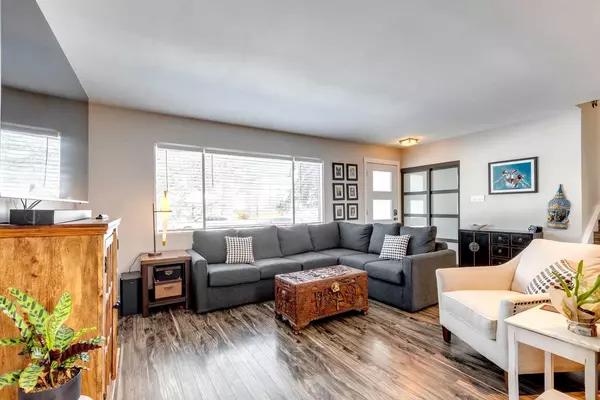$731,000
$679,900
7.5%For more information regarding the value of a property, please contact us for a free consultation.
7511 Fleetwood DR SE Calgary, AB T2H0X2
2 Beds
2 Baths
1,196 SqFt
Key Details
Sold Price $731,000
Property Type Single Family Home
Sub Type Detached
Listing Status Sold
Purchase Type For Sale
Square Footage 1,196 sqft
Price per Sqft $611
Subdivision Fairview
MLS® Listing ID A2118219
Sold Date 04/02/24
Style 3 Level Split
Bedrooms 2
Full Baths 2
Originating Board Calgary
Year Built 1959
Annual Tax Amount $3,279
Tax Year 2023
Lot Size 4,994 Sqft
Acres 0.11
Property Description
Fully renovated home in a very desirable area with a kitchen that will blow your mind!! Updates in this home include: Huge kitchen, both bathrooms, all flooring, most windows, baseboards, door casing, furnace, roof shingles, rear deck, fencing and vinyl siding. When you first enter the home you will love how open and bright it is! The living room overs laminate flooring and a stone feature wall. You then enter the fully renovated kitchen with a gas stove, granite counter tops, butcher block island, huge eating area, coffe bar, french doors to rear deck and a skylight. There is also a main floor laundry right off the kitchen ideal for multi tasking. The master bedroom is huge as 2 bedrooms were combined into one. You could easily turn this back into a 3 bedroom home if you choose. The second bedroom upstairs has laminate floor and makes an ideal office. The main bath upstairs offers tile flooring, new vanity with 2 sinks, granite counter top and a feature 6 function shower head. The family room on the 3rd level offers new carpet, gas fireplace, work out area, 3pc bathroom and a den that could work as a guest bedroom. There is a huge crawl space ideal for storage. Private rear deck with gas hook for the bbq. There is also a ground level firepit area. Huge 21x23 double garage with 2 updated single doors. The new fence has an RV gate and good size RV storage area.
Location
Province AB
County Calgary
Area Cal Zone S
Zoning R-C1
Direction E
Rooms
Basement Crawl Space, Finished, Full
Interior
Interior Features Double Vanity, French Door, Granite Counters, Kitchen Island, Open Floorplan, Skylight(s), Storage, Vinyl Windows
Heating Forced Air, Natural Gas
Cooling None
Flooring Carpet, Ceramic Tile, Laminate
Fireplaces Number 1
Fireplaces Type Family Room, Gas, Glass Doors, Mantle, Tile
Appliance Dishwasher, Dryer, Garage Control(s), Gas Stove, Refrigerator, Washer
Laundry Electric Dryer Hookup, Main Level, Washer Hookup
Exterior
Parking Features Double Garage Detached, Garage Door Opener, Garage Faces Rear, Insulated, RV Access/Parking, RV Gated, Workshop in Garage
Garage Spaces 2.0
Garage Description Double Garage Detached, Garage Door Opener, Garage Faces Rear, Insulated, RV Access/Parking, RV Gated, Workshop in Garage
Fence Fenced
Community Features Park, Playground, Schools Nearby, Shopping Nearby
Roof Type Asphalt Shingle
Porch Deck
Lot Frontage 50.0
Exposure E
Total Parking Spaces 2
Building
Lot Description Back Lane, Back Yard, City Lot, Front Yard, Landscaped, Private, Rectangular Lot
Foundation Poured Concrete
Architectural Style 3 Level Split
Level or Stories 3 Level Split
Structure Type Vinyl Siding,Wood Frame
Others
Restrictions None Known
Tax ID 82685551
Ownership Private
Read Less
Want to know what your home might be worth? Contact us for a FREE valuation!

Our team is ready to help you sell your home for the highest possible price ASAP






