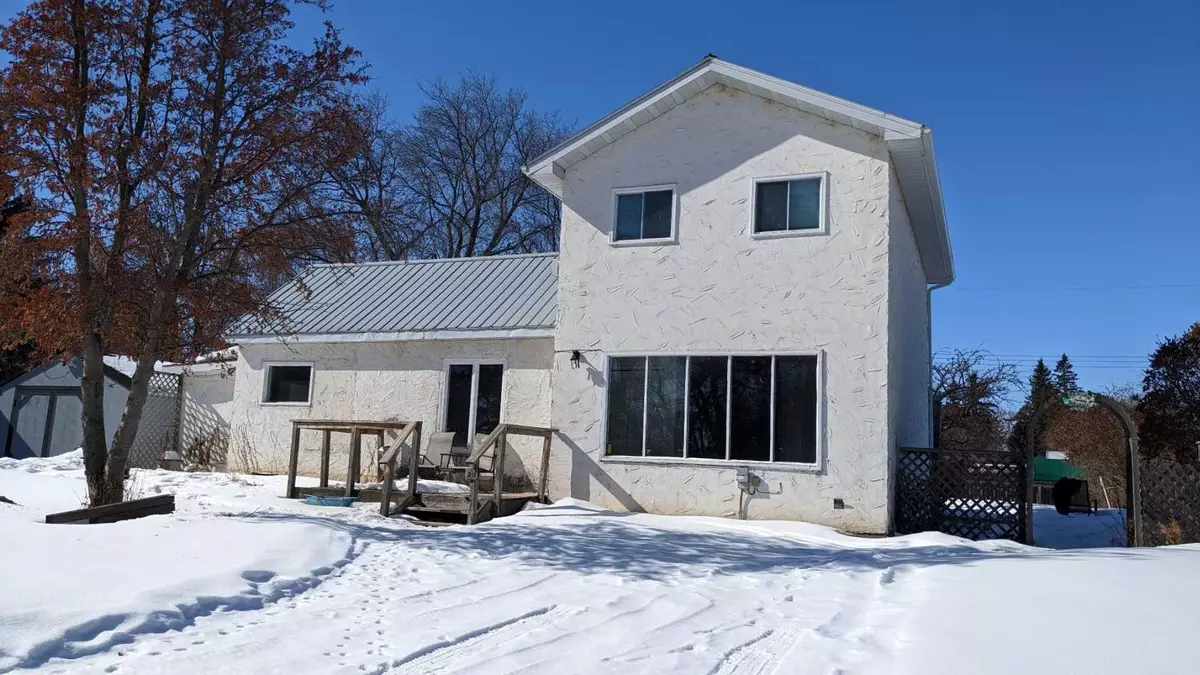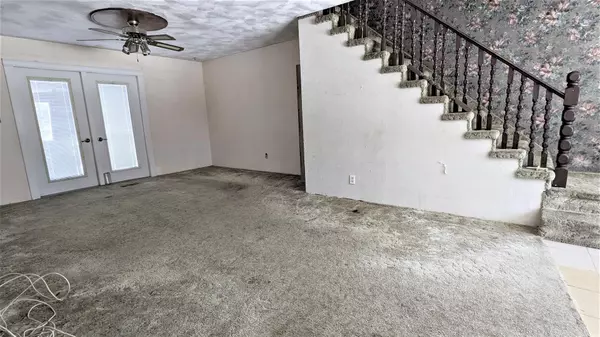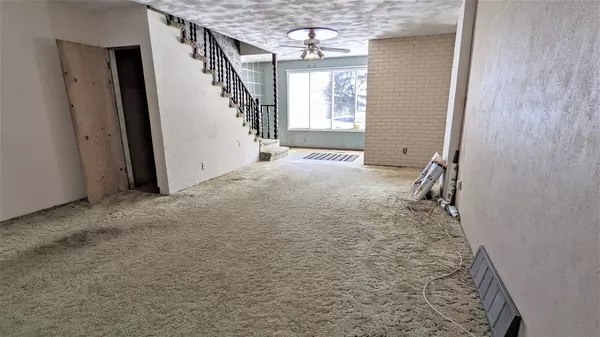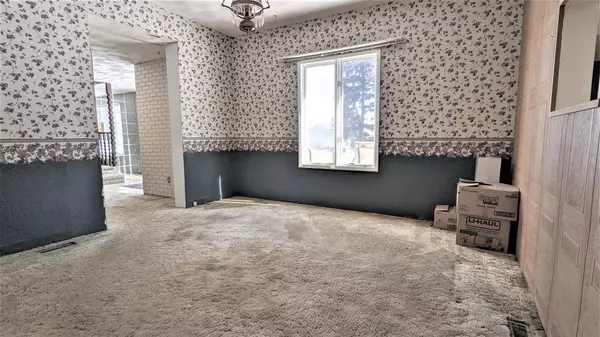$65,000
$91,000
28.6%For more information regarding the value of a property, please contact us for a free consultation.
211 Bateson ST Bittern Lake, AB T0C 0L0
3 Beds
2 Baths
1,492 SqFt
Key Details
Sold Price $65,000
Property Type Single Family Home
Sub Type Detached
Listing Status Sold
Purchase Type For Sale
Square Footage 1,492 sqft
Price per Sqft $43
Subdivision Bittern Lake
MLS® Listing ID A2074986
Sold Date 04/06/24
Style 2 Storey Split
Bedrooms 3
Full Baths 1
Half Baths 1
Originating Board Central Alberta
Year Built 1977
Annual Tax Amount $1,126
Tax Year 2022
Lot Size 0.275 Acres
Acres 0.28
Property Description
AFFORDABLE HOME IN BITTERN LAKE! Check out the opportunity this property has to offer. Nearly 1,500 square feet above grade on a massive double lot. Quiet & private, you will appreciate the location of this home. Love the large yard with massive amounts of space for RV parking, extra vehicles, & more room for the kids to play. Inside you will find a main floor with good sized rooms - living room, dining room, & kitchen on the main. Four piece bathroom & a bedroom on this level there as well. South Side addition for added storage & convenience. Upstairs gives you several more bedrooms, the primary with a 2 piece en suite. Tin roof, back deck, alley access.
Location
Province AB
County Camrose County
Zoning R2
Direction E
Rooms
Other Rooms 1
Basement Crawl Space, None
Interior
Interior Features See Remarks
Heating Forced Air, Natural Gas
Cooling None
Flooring Carpet, Tile
Appliance Dishwasher, Gas Range, Refrigerator
Laundry See Remarks
Exterior
Parking Features Off Street
Garage Description Off Street
Fence None
Community Features Park, Playground
Roof Type Metal
Porch Deck
Lot Frontage 100.0
Total Parking Spaces 2
Building
Lot Description Garden, Landscaped
Foundation Other
Architectural Style 2 Storey Split
Level or Stories One and One Half
Structure Type Stucco,Wood Frame
Others
Restrictions None Known
Tax ID 57223412
Ownership Judicial Sale
Read Less
Want to know what your home might be worth? Contact us for a FREE valuation!

Our team is ready to help you sell your home for the highest possible price ASAP






