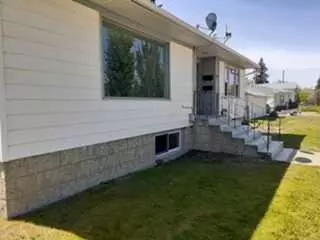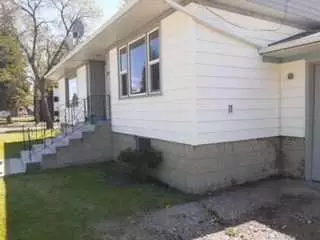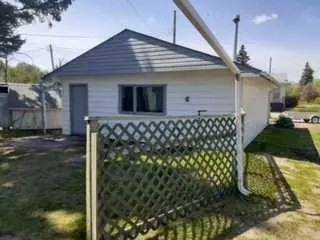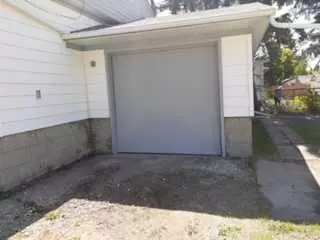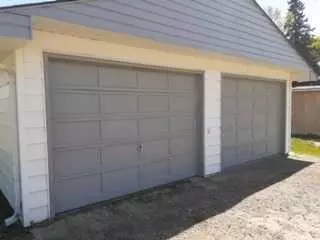$270,000
$274,500
1.6%For more information regarding the value of a property, please contact us for a free consultation.
4701 48 AVE Camrose, AB T4V 0J1
4 Beds
2 Baths
1,215 SqFt
Key Details
Sold Price $270,000
Property Type Single Family Home
Sub Type Detached
Listing Status Sold
Purchase Type For Sale
Square Footage 1,215 sqft
Price per Sqft $222
Subdivision Augustana
MLS® Listing ID A2116635
Sold Date 04/10/24
Style Bungalow
Bedrooms 4
Full Baths 2
Originating Board Central Alberta
Year Built 1952
Annual Tax Amount $2,876
Tax Year 2023
Lot Size 7,494 Sqft
Acres 0.17
Property Description
Turn key home located just a few blocks from the university of Alberta Campus of Camrose. Perfect for Families caring for elderly parents or older children that need the privacy offered with this homes 2 fully independent living spaces on both levels. offers a The separate entrance to the basement takes you through a shared laundry/storage area and onto the bright and open "great room" that features high ceilings and many huge windows giving the illusion of being completely above ground. Upstairs you will Love the gorgeous new custom kitchen complete with marble backsplash, pull out shelving and a new sink with a handy detachable faucet and garborator. From there through charming arched doorways you are led to either the massive living/dining area or to the wide open artery of the home to the beautifully renovated 4 piece bath and on to the 2 oversized bedrooms both boasting separate his/hers closets! This bright and spacious home is draws in tons of sunlight in every room through the new oversized windows throughout nearly every room in the house including from the 2 large windows on East and North walls of the living/dining room. boasts leading to the the basement is host to a full functioning kitchen, large living/dining area, 4 piece bath and 2 large bedrooms. and with family living With over 1200 sq ft it has lots of room for living. The kitchen has ample cupboards and space for a kitchen table. The living room is bright with large windows and beautiful arched doorways. The 2 main floor bedrooms both have 2 large closets each! The maintenance over the last few years has involved kitchen cabinets, counters, vinyl plank, 2020. Shingles 2011, lots of windows 2016-2018. This home has 2 bedrooms with a second kitchen/living room has a separate entrance with access to shared laundry area. oversized28' x 24' heated detached garage as well as a single att garage perfect for workshop with tons of shelving for storage.
Directions:
Location
Province AB
County Camrose
Zoning R2
Direction N
Rooms
Basement Separate/Exterior Entry, Finished, Full, Suite
Interior
Interior Features Ceiling Fan(s), Central Vacuum, Double Vanity, No Animal Home, Separate Entrance, Walk-In Closet(s)
Heating Baseboard, Boiler, Hot Water, Natural Gas
Cooling None
Flooring Carpet, Laminate, Tile
Appliance Dishwasher, Electric Range, Electric Stove, Range Hood, Refrigerator
Laundry Common Area, In Basement
Exterior
Parking Features Alley Access, Double Garage Detached, Garage Door Opener, Garage Faces Rear, Garage Faces Side, Heated Garage, Insulated, Oversized, See Remarks, Single Garage Attached
Garage Spaces 3.0
Garage Description Alley Access, Double Garage Detached, Garage Door Opener, Garage Faces Rear, Garage Faces Side, Heated Garage, Insulated, Oversized, See Remarks, Single Garage Attached
Fence None
Community Features None
Roof Type Asphalt Shingle
Porch None
Lot Frontage 50.0
Total Parking Spaces 3
Building
Lot Description Back Lane, Corner Lot, Low Maintenance Landscape
Foundation Poured Concrete
Architectural Style Bungalow
Level or Stories One
Structure Type Wood Frame
Others
Restrictions None Known
Tax ID 83623540
Ownership Private
Read Less
Want to know what your home might be worth? Contact us for a FREE valuation!

Our team is ready to help you sell your home for the highest possible price ASAP


