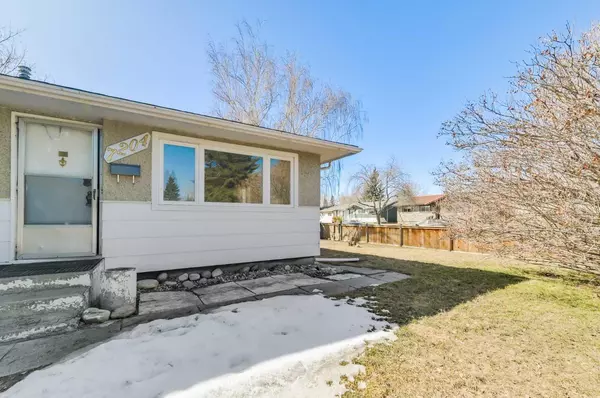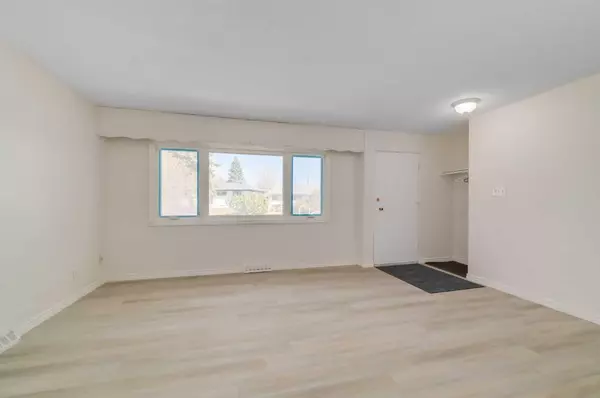$585,000
$564,900
3.6%For more information regarding the value of a property, please contact us for a free consultation.
7204 Fleetwood DR SE Calgary, AB T2H 0X1
4 Beds
2 Baths
1,079 SqFt
Key Details
Sold Price $585,000
Property Type Single Family Home
Sub Type Detached
Listing Status Sold
Purchase Type For Sale
Square Footage 1,079 sqft
Price per Sqft $542
Subdivision Fairview
MLS® Listing ID A2121517
Sold Date 04/13/24
Style Bungalow
Bedrooms 4
Full Baths 2
Originating Board Calgary
Year Built 1961
Annual Tax Amount $2,622
Tax Year 2023
Lot Size 5,285 Sqft
Acres 0.12
Property Description
Looking for a home for your family that’s located on one of the best streets on a HUGE CORNER LOT in Fairview? Often when you buy a re-sale home, you might be wondering, does this house have “good bones”? Welcome to this well-cared for home that is a MOVE IN READY blank canvas for you to write your next chapter of your life! You won’t have to worry about several maintenance items soon with recent updates: fresh interior paint (2024), LUXURY VINYL PLANK flooring on the main (2024), HIGH EFFICIENCY FURNACE, roof (2016), and all VINYL DOUBLE PANE WINDOWS just to name a few. Privacy and comfort are at the centre of this home: from the MATURE TREES, backing onto a GREEN BELT and OFF-LEASH DOG PARK, to the SUNNY SOUTH and WEST exposure in your fully fenced massive yard, ideal for pets or kids to play in! If you love the great outdoors, there is RV PARKING with double gate already built into the fence. With the SEPARATE ENTRANCE and with city approval, a basement suite can be added for investors or for those seeking a mortgage helper alike. The location has so much to offer in convenience: Groceries (T&T, Costco, Superstore 7 mins) and K-12 schools (3-5 mins). You and your family can keep an ACTIVE LIFESTYLE at the gym (6 mins), several parks nearby including beautiful CARBURN PARK near the river (9 mins) or spend a day with family at Acadia Recreation Complex (5 mins) for a fun filled afternoon of skating, curling, pickleball, squash and more! Shopping, Restaurants, and Entertainment, or a weekend afternoon at CALGARY FARMERS’ MARKET (5 mins) and CHINOOK CENTRE (5 mins) and a quick commute to downtown is only 12 mins. Don’t miss this one, come see it today!
Location
Province AB
County Calgary
Area Cal Zone S
Zoning R-C1
Direction W
Rooms
Other Rooms 1
Basement Separate/Exterior Entry, Finished, Full
Interior
Interior Features Laminate Counters, No Animal Home, No Smoking Home, Pantry, Separate Entrance, Track Lighting, Vinyl Windows
Heating High Efficiency, Forced Air, Natural Gas
Cooling None
Flooring Ceramic Tile, Laminate, Vinyl Plank
Appliance Dryer, Electric Stove, Range Hood, Refrigerator, Washer
Laundry In Basement, Lower Level
Exterior
Parking Features Off Street, On Street, RV Access/Parking, See Remarks
Garage Description Off Street, On Street, RV Access/Parking, See Remarks
Fence Fenced
Community Features Park, Playground, Pool, Schools Nearby, Shopping Nearby, Sidewalks, Street Lights
Roof Type Asphalt Shingle
Porch None
Lot Frontage 94.43
Building
Lot Description Back Lane, Back Yard, Backs on to Park/Green Space, Corner Lot, Few Trees, Front Yard, Lawn, Greenbelt, No Neighbours Behind, Reverse Pie Shaped Lot, Level, Street Lighting
Foundation Poured Concrete
Architectural Style Bungalow
Level or Stories One
Structure Type Stucco,Wood Siding
Others
Restrictions None Known
Tax ID 83206237
Ownership Private
Read Less
Want to know what your home might be worth? Contact us for a FREE valuation!

Our team is ready to help you sell your home for the highest possible price ASAP






