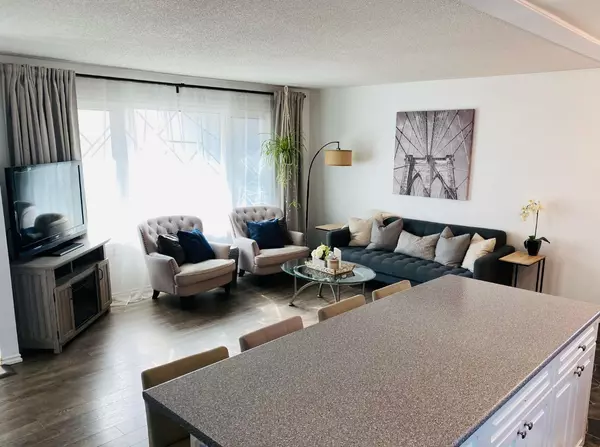$348,000
$349,500
0.4%For more information regarding the value of a property, please contact us for a free consultation.
9 Montrose AVE Camrose, AB T4V2L5
3 Beds
2 Baths
1,101 SqFt
Key Details
Sold Price $348,000
Property Type Single Family Home
Sub Type Detached
Listing Status Sold
Purchase Type For Sale
Square Footage 1,101 sqft
Price per Sqft $316
Subdivision Mount Pleasant
MLS® Listing ID A2118440
Sold Date 04/23/24
Style 4 Level Split
Bedrooms 3
Full Baths 1
Half Baths 1
Originating Board Central Alberta
Year Built 1965
Annual Tax Amount $3,137
Tax Year 2023
Lot Size 6,594 Sqft
Acres 0.15
Property Description
Welcome to this wonderful family home located in a fantastic neighborhood on Montrose Avenue! Situated on an expansive cul-de-sac lot, this home is nestled in one of the most desirable and mature neighborhoods in the area.
As you enter, you'll immediately be captivated by the bright and open concept main living and kitchen area. The abundance of natural light, combined with the updated flooring and bright white cabinets, creates an inviting space. The large island in the kitchen provides ample room for meal prep and entertaining.
Upstairs, you'll find the primary bedroom along with two additional bedrooms and a full 4-piece bathroom. The bedrooms offer a comfortable retreat for family members.
Heading down a few steps to the lower level, you'll discover a spacious family room that offers endless possibilities for your family's enjoyment. Complete with a wet bar and built-in bookcase, this room is perfect for hosting gatherings or relaxing together. Additionally, there is a convenient 2-piece half bath on this level.
The basement of this home is a versatile space that can be used as a workout area, an extra recreation room, or even a fourth bedroom. The laundry room with cabinets and extra storage adds to the functionality of this space.
Outside, you'll find a spacious and fully fenced backyard that offers plenty of room for outdoor activities. The large deck is perfect for hosting barbecues and enjoying the outdoors. A storage shed and fire pit area add to the convenience and charm of the backyard.
Parking is a breeze with the double detached garage and concrete driveway, which also provides back alley access. If you have an RV, there is even a potential spot for it by opening up the fence from the back. The mature trees and cobblestone walkway in the front of the home contribute to its great street appeal.
This family-friendly neighborhood is centrally located and offers easy access to three schools - the composite high school, OLMP, and Chester Ronning. Additionally, you'll find shopping options, a Recreation & Aquatic Centre close by, park areas, and even a green space right outside your front door.
Pride of ownership is evident throughout this home, as it has seen recent upgrades such as new flooring, fresh paint, new light fixtures, vinyl windows, and replaced shingles on the home in 2020. This is truly a great place to call home, and it's ready for you to move in and create lasting memories. Don't miss out on this opportunity!
Location
Province AB
County Camrose
Zoning 25
Direction S
Rooms
Basement Finished, Full
Interior
Interior Features Ceiling Fan(s), Kitchen Island, No Smoking Home, Open Floorplan, See Remarks, Vinyl Windows
Heating Forced Air, Natural Gas
Cooling None
Flooring Laminate
Appliance Dishwasher, Dryer, Electric Stove, Garage Control(s), Microwave Hood Fan, Refrigerator, Washer
Laundry In Basement
Exterior
Parking Features Double Garage Detached
Garage Spaces 2.0
Garage Description Double Garage Detached
Fence Fenced
Community Features Park, Playground, Schools Nearby, Sidewalks, Street Lights
Roof Type Asphalt Shingle
Porch Deck
Lot Frontage 60.0
Total Parking Spaces 4
Building
Lot Description Back Lane, Back Yard, Cul-De-Sac, Low Maintenance Landscape, Rectangular Lot, See Remarks
Foundation Poured Concrete
Architectural Style 4 Level Split
Level or Stories 4 Level Split
Structure Type Vinyl Siding
Others
Restrictions None Known
Tax ID 83623648
Ownership Private
Read Less
Want to know what your home might be worth? Contact us for a FREE valuation!

Our team is ready to help you sell your home for the highest possible price ASAP






