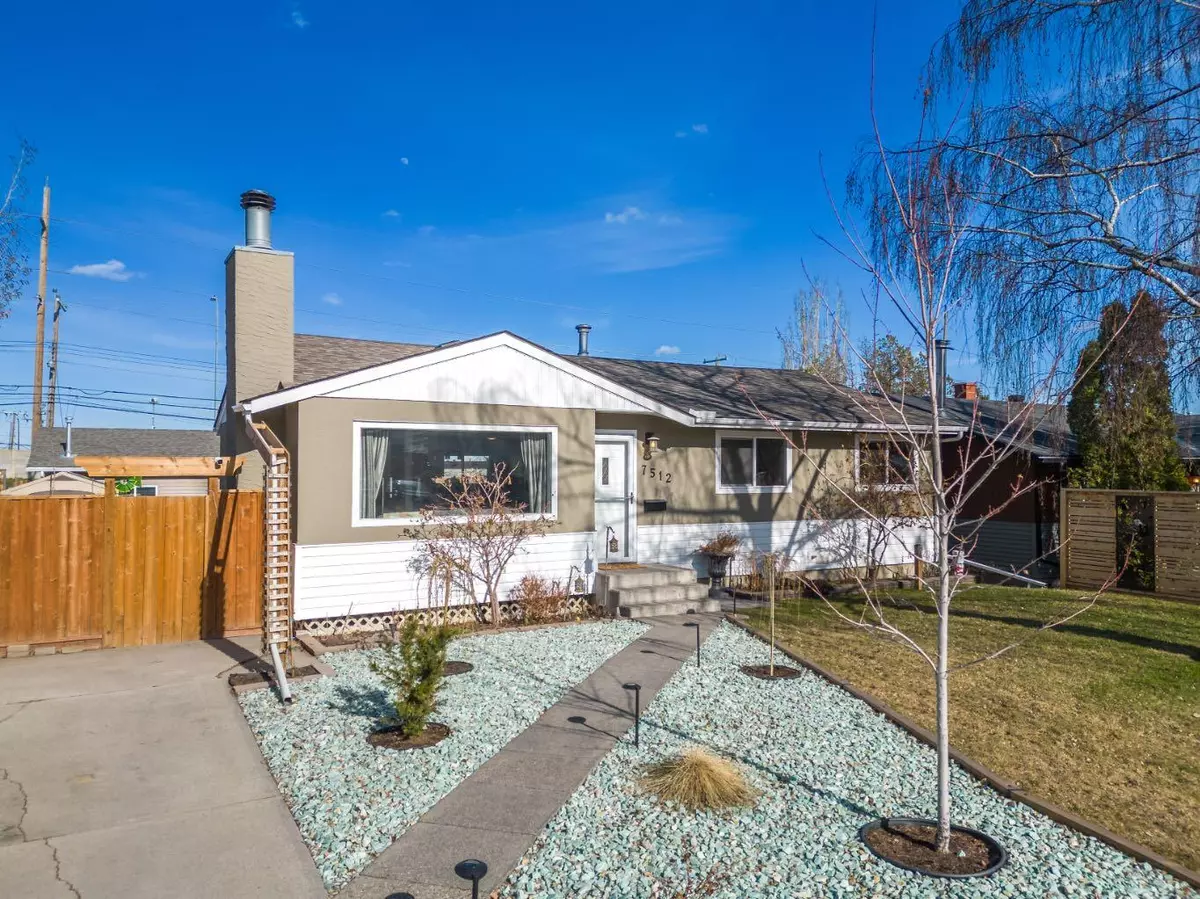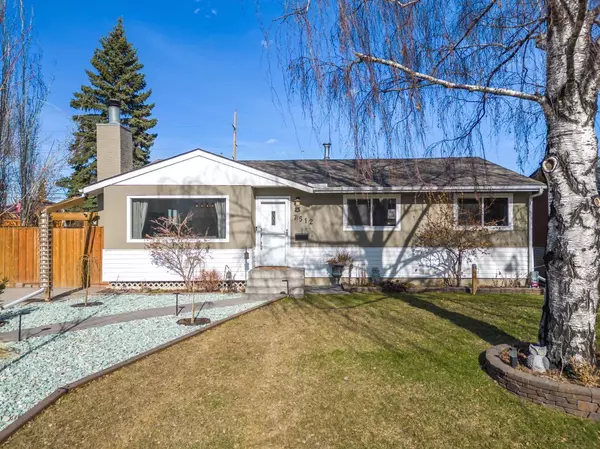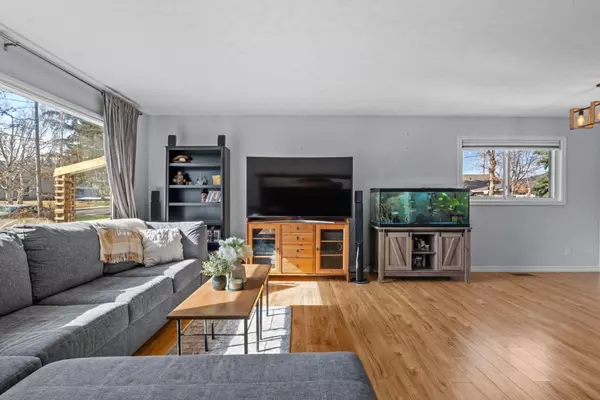$700,000
$639,999
9.4%For more information regarding the value of a property, please contact us for a free consultation.
7512 Fleetwood DR SE Calgary, AB T2H 0X1
3 Beds
2 Baths
1,013 SqFt
Key Details
Sold Price $700,000
Property Type Single Family Home
Sub Type Detached
Listing Status Sold
Purchase Type For Sale
Square Footage 1,013 sqft
Price per Sqft $691
Subdivision Fairview
MLS® Listing ID A2124343
Sold Date 04/24/24
Style Bungalow
Bedrooms 3
Full Baths 1
Half Baths 1
Originating Board Calgary
Year Built 1960
Annual Tax Amount $3,289
Tax Year 2023
Lot Size 7,104 Sqft
Acres 0.16
Property Description
Welcome home to a fantastic bungalow backing onto an off-leash green space on a 7100+ square foot lot with an oversized heated triple garage in the desirable community of Fairview. Upon entrance to the home you are welcomed with an open floor plan, updated laminate flooring, spacious living room, formal dining room with Walk in panty/storage (could be converted to main floor stacked laundry) and an updated kitchen. The kitchen boasts a functional layout with ample storage, an eat up island, updated countertops, ceramic tiled floor, tiled backsplash, updated cabinetry, stainless steel appliances and a bay window over the sink overlooking the stunning private backyard. Down the hall you will find a linen closet, updated 4 Piece bathroom, 2 generous bedrooms and the primary bedroom with a large closet and 2 Piece Ensuite bathroom. Off the kitchen you have a separate entrance with access to the backyard or down to the unfinished basement with a large laundry/mechanical room and a wide open space ready for development. The basement features additional living space featuring a rough-in bathroom, wood burning fireplace with gas ignitor and framed walls with rockwool insulation. In the large private backyard enjoy your stunning expansive back deck, gardens, mature landscape with hot tub & pergola. The fully fenced backyard also houses a storage shed, large boat/RV Parking stall and access to your triple heated garage. The home offers countless upgrades including: All windows replaced aside from the main living room window (2016), kitchen renovated (2022), New stove (2022), New dishwasher (2022), New fencing aside from one side, triple heated garage (2020),updated 100 Amp Panel in the garage & in the house, Wood burning fireplace inspected (2021), New hot water tank (2022), basement floor raised, overhead power lines moved underground (2020), plumbing redone, roof fibre-glass shingles (2019). This home is walking distance to Fairview School (4-9), Le Roi Daniels School (K-3 Traditional Learning for above average learners), Fairview Community Centre, Parks, playgrounds and a convenient strip mall with a neighbourhood pub/restaurant. Enjoy inner city living with short commutes in any direction with Heritage Drive, Macleod Trail and Blackfoot Trail in close proximity. Pride of ownership is at the forefront of this beautiful home.
Location
Province AB
County Calgary
Area Cal Zone S
Zoning R-C1
Direction W
Rooms
Other Rooms 1
Basement Full, Partially Finished
Interior
Interior Features Bathroom Rough-in, Ceiling Fan(s), Open Floorplan, Pantry, Recessed Lighting, Separate Entrance, Vinyl Windows
Heating Forced Air
Cooling None
Flooring Carpet, Ceramic Tile, Laminate
Fireplaces Number 1
Fireplaces Type Basement, Gas Starter, Wood Burning
Appliance Dishwasher, Dryer, Electric Range, Garage Control(s), Range Hood, Refrigerator, Washer, Window Coverings
Laundry In Basement
Exterior
Parking Features Driveway, Garage Faces Rear, Heated Garage, Off Street, On Street, Oversized, Parking Pad, RV Access/Parking, Triple Garage Detached
Garage Spaces 3.0
Garage Description Driveway, Garage Faces Rear, Heated Garage, Off Street, On Street, Oversized, Parking Pad, RV Access/Parking, Triple Garage Detached
Fence Fenced
Community Features Park, Playground, Schools Nearby, Shopping Nearby, Sidewalks, Street Lights
Roof Type Asphalt Shingle
Porch Deck
Lot Frontage 60.01
Total Parking Spaces 6
Building
Lot Description Back Lane, Back Yard, Backs on to Park/Green Space, Front Yard, Lawn, Garden, Interior Lot, No Neighbours Behind, Landscaped, Level, Private
Foundation Poured Concrete
Architectural Style Bungalow
Level or Stories One
Structure Type Wood Frame
Others
Restrictions None Known
Tax ID 83206221
Ownership Private
Read Less
Want to know what your home might be worth? Contact us for a FREE valuation!

Our team is ready to help you sell your home for the highest possible price ASAP






