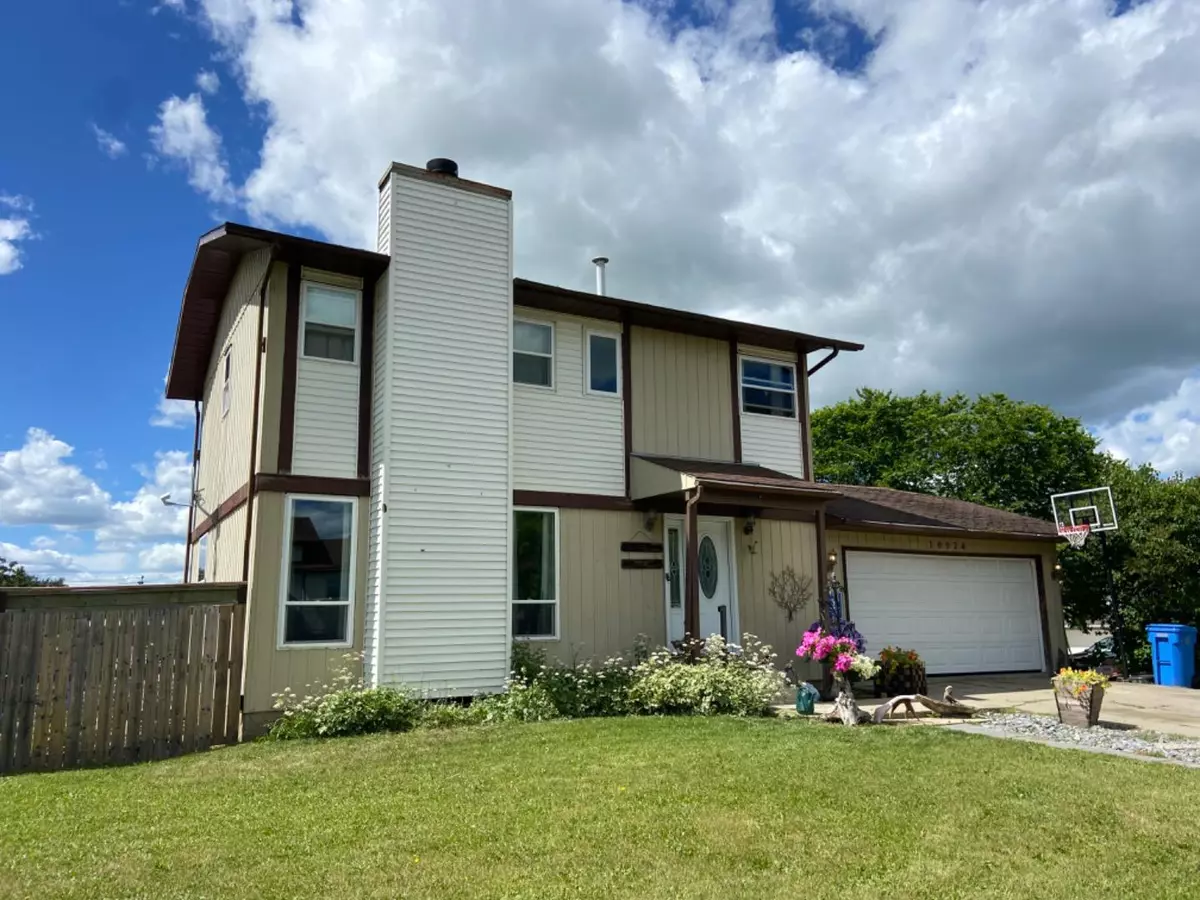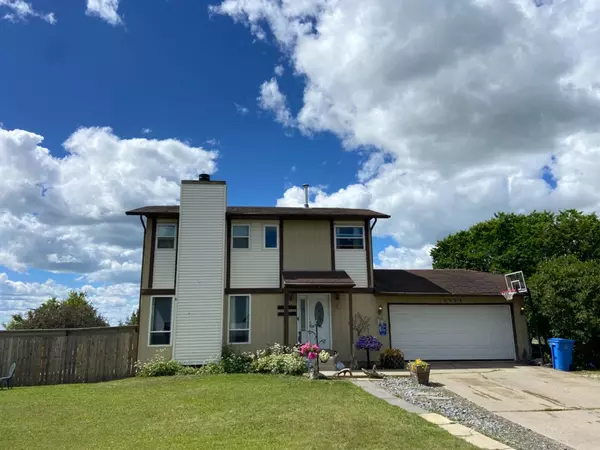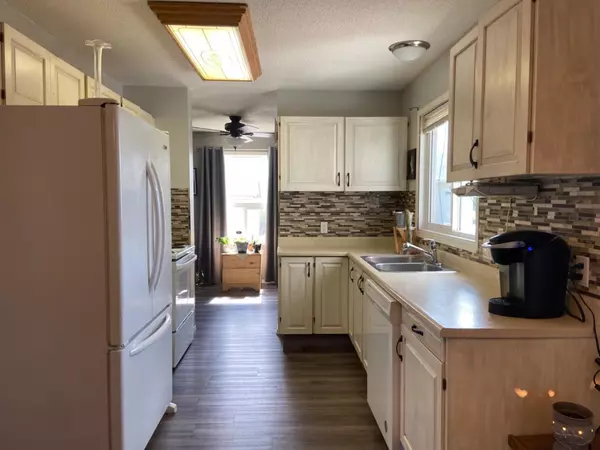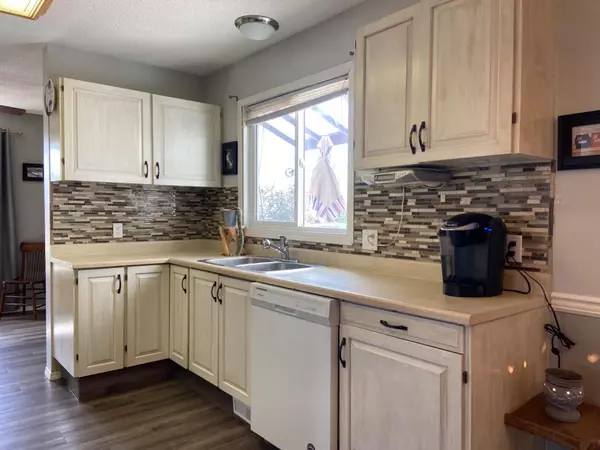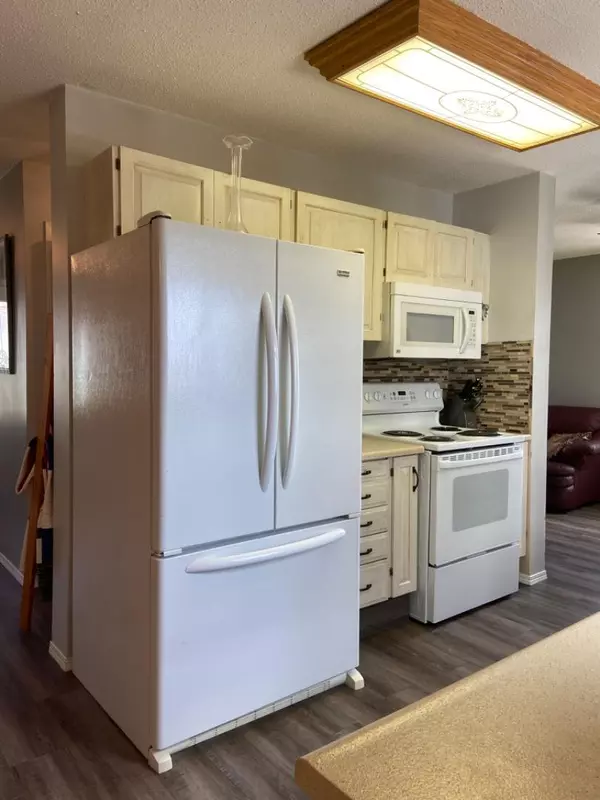$186,000
$194,900
4.6%For more information regarding the value of a property, please contact us for a free consultation.
10924 114 ST Fairview, AB T0H 1L0
3 Beds
4 Baths
1,568 SqFt
Key Details
Sold Price $186,000
Property Type Single Family Home
Sub Type Detached
Listing Status Sold
Purchase Type For Sale
Square Footage 1,568 sqft
Price per Sqft $118
MLS® Listing ID A2122996
Sold Date 04/24/24
Style 2 Storey
Bedrooms 3
Full Baths 2
Half Baths 2
Originating Board Grande Prairie
Year Built 1979
Annual Tax Amount $3,036
Tax Year 2023
Lot Size 6,878 Sqft
Acres 0.16
Property Description
BACK ON MARKET DUE TO BUYER FINANCING! This 1568 sq ft 2 storey home with 24 x 19.6 attached heated garage has been freshened up with newer flooring and paint. Featuring three bedrooms and a 2 full bathroom2 on the top floor. The main floor you find a spacious entry way with 2 piece bath and garage access, make your way to the open kitchen, dinning area, as well as a large craft or hot tub room there you can find access to the fully fenced back yard and dog run, the back yard is low maintenance. This floor also features a wood fire place in the bright living room and second dinning room. The basement is fully developed with a rec room, office/den, 2 piece bathroom and a good sized laundry room. This property has loads of parking along with a 12x16 Shed.
Location
Province AB
County Fairview No. 136, M.d. Of
Zoning R1
Direction E
Rooms
Other Rooms 1
Basement Finished, Full
Interior
Interior Features Ceiling Fan(s), Central Vacuum, Laminate Counters, Separate Entrance, Storage, Vinyl Windows, Walk-In Closet(s)
Heating Forced Air, Natural Gas
Cooling None
Flooring Carpet, Laminate, Tile, Vinyl
Fireplaces Number 1
Fireplaces Type Family Room, Living Room, Mantle, Stone, Wood Burning
Appliance Dishwasher, Electric Range, Garburator, Microwave Hood Fan, Refrigerator, Trash Compactor, Washer/Dryer, Window Coverings
Laundry In Basement, Laundry Room, Lower Level
Exterior
Parking Features Double Garage Attached, Off Street, Parking Pad, RV Access/Parking
Garage Spaces 2.0
Garage Description Double Garage Attached, Off Street, Parking Pad, RV Access/Parking
Fence Fenced
Community Features Airport/Runway, Clubhouse, Fishing, Golf, Lake, Park, Playground, Pool, Schools Nearby, Shopping Nearby, Sidewalks, Street Lights
Utilities Available Cable Available, Electricity Connected, Natural Gas Connected, Garbage Collection, Phone Available, Sewer Connected, Water Connected
Roof Type Asphalt Shingle
Porch Deck, Patio
Lot Frontage 92.0
Exposure E
Total Parking Spaces 6
Building
Lot Description Back Yard, Dog Run Fenced In, Front Yard, Lawn, Low Maintenance Landscape, Level, Street Lighting
Foundation Poured Concrete
Sewer Public Sewer
Water Public
Architectural Style 2 Storey
Level or Stories Two
Structure Type Concrete,Vinyl Siding,Wood Siding
Others
Restrictions None Known
Tax ID 57944810
Ownership Other
Read Less
Want to know what your home might be worth? Contact us for a FREE valuation!

Our team is ready to help you sell your home for the highest possible price ASAP


