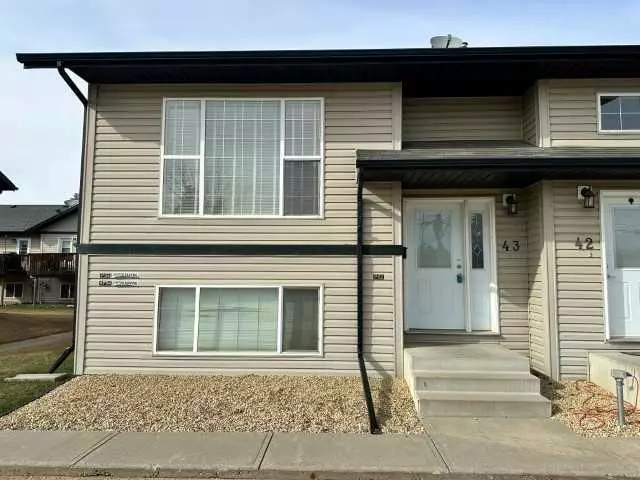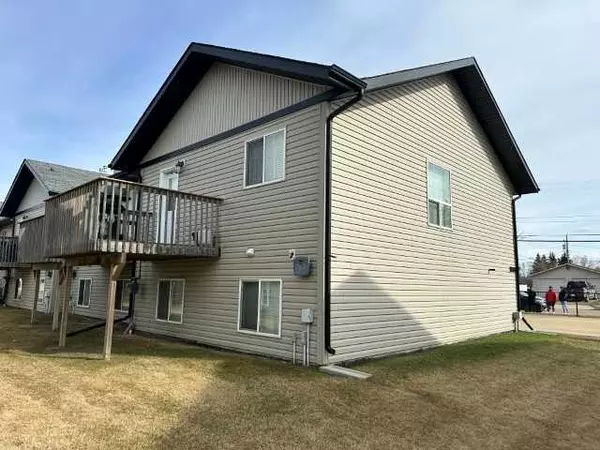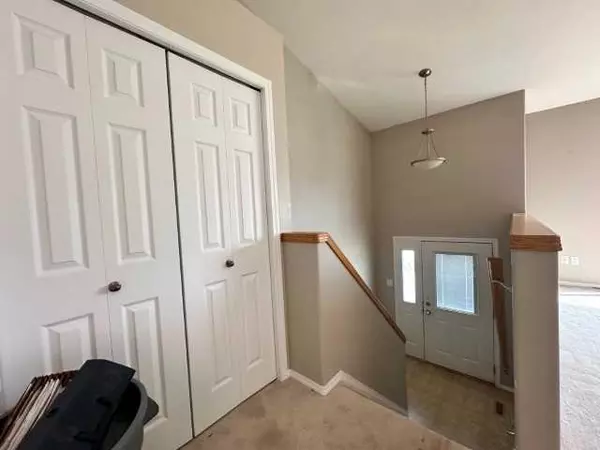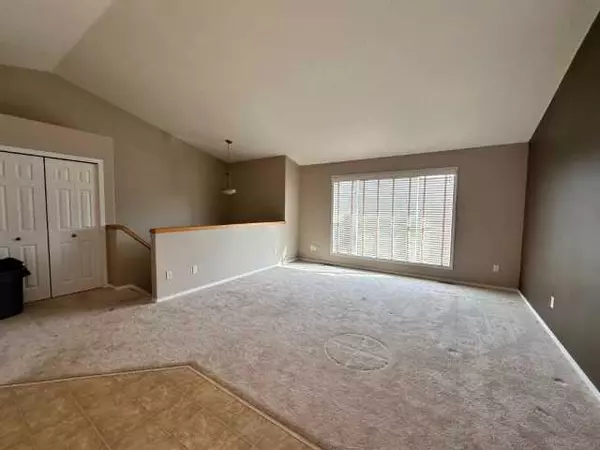$179,000
$174,900
2.3%For more information regarding the value of a property, please contact us for a free consultation.
4702 53 AVE #43 Camrose, AB T4V 0Y2
1 Bed
1 Bath
584 SqFt
Key Details
Sold Price $179,000
Property Type Townhouse
Sub Type Row/Townhouse
Listing Status Sold
Purchase Type For Sale
Square Footage 584 sqft
Price per Sqft $306
MLS® Listing ID A2124043
Sold Date 04/29/24
Style Bi-Level
Bedrooms 1
Full Baths 1
Condo Fees $220
Originating Board Central Alberta
Year Built 2006
Annual Tax Amount $1,843
Tax Year 2023
Property Description
Welcome to this charming end unit condo at Ridge Point, offering a convenient and low-maintenance lifestyle. This bi-level style home features 3 bedrooms, 1.5 baths, and vaulted ceilings on the main floor, creating a bright and airy living space. With a location next door to St. Patrick Catholic School and quick possession available, this property presents an excellent opportunity for families and professionals alike. The main floor boasts vaulted ceilings, enhancing the sense of space and openness in the kitchen, dining, and living areas. Main floor laundry simplifies daily chores. Enjoy the privacy of having all bedrooms located in the lower level, providing a quiet retreat from the main living areas. The third bedroom, though smaller, can serve perfectly as an office space for remote work or study. Benefit from a full bathroom on the lower level and a convenient half-bath on the main floor, catering to daily needs. Ownership includes one energized parking stall for hassle-free parking and accessibility. Take advantage of quick possession, allowing you to move in and start enjoying your new home sooner. Discover the possibilities this property has to offer.
Location
Province AB
County Camrose
Zoning R3
Direction S
Rooms
Basement Finished, Full
Interior
Interior Features Laminate Counters, Primary Downstairs, Vaulted Ceiling(s), Vinyl Windows
Heating Forced Air, Natural Gas
Cooling None
Flooring Carpet, Linoleum
Appliance See Remarks
Laundry Main Level
Exterior
Parking Features Off Street, Stall
Garage Description Off Street, Stall
Fence None
Community Features Schools Nearby, Sidewalks, Street Lights
Amenities Available Visitor Parking
Roof Type Asphalt Shingle
Porch Deck
Total Parking Spaces 1
Building
Lot Description Landscaped, Level
Foundation Poured Concrete
Architectural Style Bi-Level
Level or Stories Bi-Level
Structure Type Vinyl Siding
Others
HOA Fee Include Common Area Maintenance,Insurance,Parking,Professional Management,Reserve Fund Contributions,Snow Removal,Trash
Restrictions Restrictive Covenant-Building Design/Size,Underground Utility Right of Way,Utility Right Of Way
Tax ID 83624845
Ownership Bank/Financial Institution Owned
Pets Allowed Call
Read Less
Want to know what your home might be worth? Contact us for a FREE valuation!

Our team is ready to help you sell your home for the highest possible price ASAP






