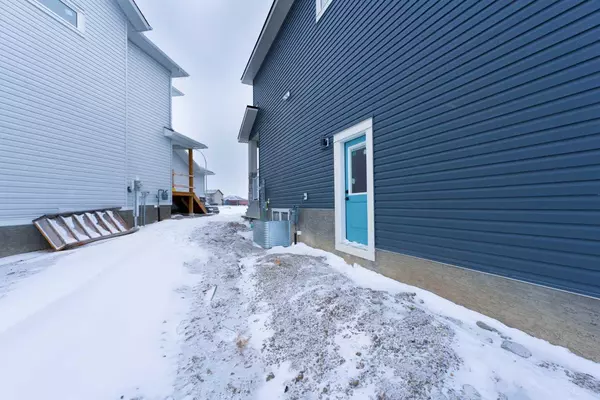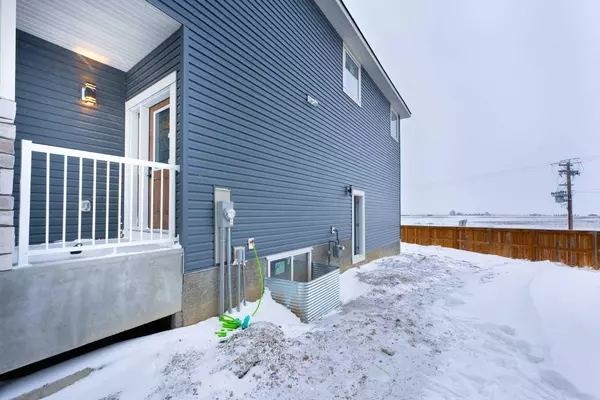$565,000
$579,000
2.4%For more information regarding the value of a property, please contact us for a free consultation.
35 Lakewood Mews Strathmore, AB T1P 0G6
3 Beds
3 Baths
1,983 SqFt
Key Details
Sold Price $565,000
Property Type Single Family Home
Sub Type Detached
Listing Status Sold
Purchase Type For Sale
Square Footage 1,983 sqft
Price per Sqft $284
Subdivision Lakewood
MLS® Listing ID A2113081
Sold Date 05/01/24
Style 2 Storey
Bedrooms 3
Full Baths 2
Half Baths 1
Originating Board Calgary
Year Built 2024
Annual Tax Amount $1,570
Tax Year 2023
Lot Size 4,628 Sqft
Acres 0.11
Property Description
Discover the allure of Lakewood living in this newly crafted residence by Shayman Homes. With just under 2000 square feet of living space on the main levels and the option to finish the already framed in 900-square-foot basement, this home seamlessly blends modern elegance with comfort. The main floor welcomes you with a spacious flex room and a powder room, leading to a stylish kitchen featuring a large island, custom built-ins, and a soothing neutral palette. Bask in natural light in the nook, accentuated by a 6' patio door opening to a raised deck. Upstairs, find 3 bedrooms, 2 with a walk-in closet, and a master en suite boasting a custom shower, double vanity, and a walk-in closet. The insulated and finished garage adds convenience, and the separate side entrance to the basement opens up endless possibilities for customization. Don't miss the opportunity to embrace peaceful living in Lakewood—schedule your showing today!
Location
Province AB
County Wheatland County
Zoning R1S
Direction SE
Rooms
Basement Separate/Exterior Entry, Partial, Partially Finished
Interior
Interior Features Quartz Counters, Separate Entrance
Heating High Efficiency, Forced Air
Cooling None
Flooring Carpet, Ceramic Tile, Laminate
Fireplaces Number 1
Fireplaces Type Electric, Family Room
Appliance Electric Stove, Microwave, Range Hood, Refrigerator
Laundry Upper Level
Exterior
Garage Double Garage Attached
Garage Spaces 2.0
Garage Description Double Garage Attached
Fence Partial
Community Features Golf, Lake, Park, Playground
Roof Type Asphalt Shingle
Porch Deck
Lot Frontage 20.34
Total Parking Spaces 4
Building
Lot Description Cul-De-Sac, No Neighbours Behind
Foundation Poured Concrete
Architectural Style 2 Storey
Level or Stories Two
Structure Type Vinyl Siding,Wood Frame
New Construction 1
Others
Restrictions None Known
Tax ID 84798565
Ownership Private
Read Less
Want to know what your home might be worth? Contact us for a FREE valuation!

Our team is ready to help you sell your home for the highest possible price ASAP






