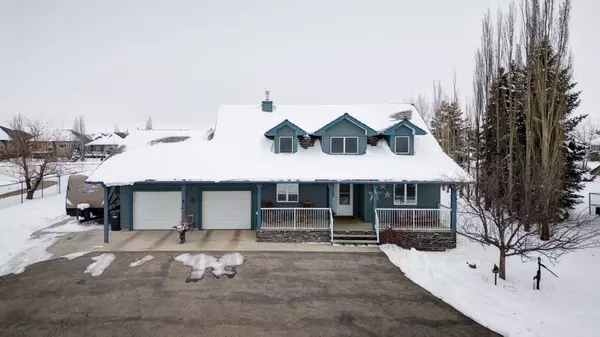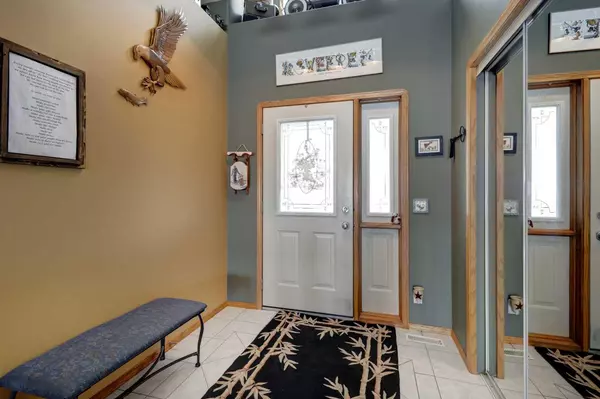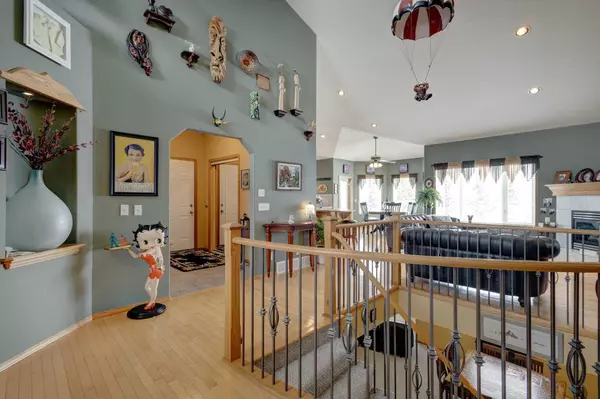$878,500
$900,000
2.4%For more information regarding the value of a property, please contact us for a free consultation.
35 Wildflower CRES Strathmore, AB T1P 1M9
4 Beds
3 Baths
1,527 SqFt
Key Details
Sold Price $878,500
Property Type Single Family Home
Sub Type Detached
Listing Status Sold
Purchase Type For Sale
Square Footage 1,527 sqft
Price per Sqft $575
Subdivision Wildflower
MLS® Listing ID A2118161
Sold Date 05/05/24
Style Acreage with Residence,Bungalow
Bedrooms 4
Full Baths 2
Half Baths 1
Originating Board Calgary
Year Built 2002
Annual Tax Amount $5,845
Tax Year 2023
Lot Size 0.540 Acres
Acres 0.54
Property Description
Welcome to your dream home in the prestigious Wildflower Estates area, where expansive living meets natural beauty. Nestled in a country park-like setting on a sprawling half-acre lot, backing onto the canal, this exquisite property offers the perfect blend of serenity and convenience. As you step into this custom-built bungalow, you'll be greeted by elegance and charm at every turn. High ceilings, and central curved staircase beckons you to explore further, while the warm glow of the gas fireplace invites you to unwind in the spacious living area. Entertain with ease in your kitchen, complete with a center island, plenty of cabinets and ample counter space. The adjacent dining area opens onto a large deck, perfect for al fresco dining and soaking in the breathtaking views of the lush backyard and canal. With four bedrooms in total, 2 of which are on the main level, there's plenty of room for the whole family to spread out and relax. Plus, the main floor boasts a true laundry room, making chores a breeze. CAR enthusiasts will delight in the extra-large attached double heated garage, which offers enough space for trucks and includes a generous workshop area. Lower level boasts in-floor heating, a Large recreation room with wet bar to entertaining family and friends, 2 more bedrooms and another full bath. For the ultimate man cave experience, there's also a SECOND oversized double detached garage in the rear, complete with heating for year-round comfort.
With RV parking and enough parking space in your expansive driveway for at all your visitors, this property is perfect for those who love to entertain or simply enjoy the freedom of space. Outside, the covered front porch provides a welcoming entrance, and place to sit and relax at the end of a long day and watch the sunset. At the rear of the property you can enjoy an outdoor firepit offering the perfect spot for cozy evenings under the stars. Don't miss your chance to own one of the few estate homes in Wildflower Estates that backs directly onto the canal. Schedule your private showing today and experience luxury living at its finest. First time on the market, with Original owners who have meticulously maintained the home!
Location
Province AB
County Wheatland County
Zoning CR1
Direction W
Rooms
Basement Finished, Full
Interior
Interior Features Ceiling Fan(s), Central Vacuum, High Ceilings, Kitchen Island, Laminate Counters, No Smoking Home, Open Floorplan, Pantry, See Remarks, Storage, Walk-In Closet(s), Wet Bar
Heating In Floor, Fireplace(s), Forced Air, Natural Gas
Cooling None
Flooring Carpet, Hardwood, Tile
Fireplaces Number 1
Fireplaces Type Gas, Living Room, Mantle, Tile
Appliance Dishwasher, Dryer, Electric Oven, Garage Control(s), Microwave Hood Fan, Refrigerator, Washer, Window Coverings
Laundry Main Level
Exterior
Garage Double Garage Attached, Parking Pad, Quad or More Attached, RV Access/Parking
Garage Spaces 4.0
Garage Description Double Garage Attached, Parking Pad, Quad or More Attached, RV Access/Parking
Fence Partial
Community Features Other
Waterfront Description See Remarks
Roof Type Cedar Shake
Porch Deck, Front Porch
Lot Frontage 76.12
Exposure W
Total Parking Spaces 10
Building
Lot Description Back Yard, Backs on to Park/Green Space, Creek/River/Stream/Pond, Cul-De-Sac, Lawn, No Neighbours Behind, Landscaped, Level, Other, Pie Shaped Lot, Private, See Remarks
Building Description Vinyl Siding,Wood Frame, 2nd oversized double detached garage-heated
Foundation Poured Concrete
Sewer Public Sewer
Water Public
Architectural Style Acreage with Residence, Bungalow
Level or Stories One
Structure Type Vinyl Siding,Wood Frame
Others
Restrictions None Known
Tax ID 84795813
Ownership Private
Read Less
Want to know what your home might be worth? Contact us for a FREE valuation!

Our team is ready to help you sell your home for the highest possible price ASAP






