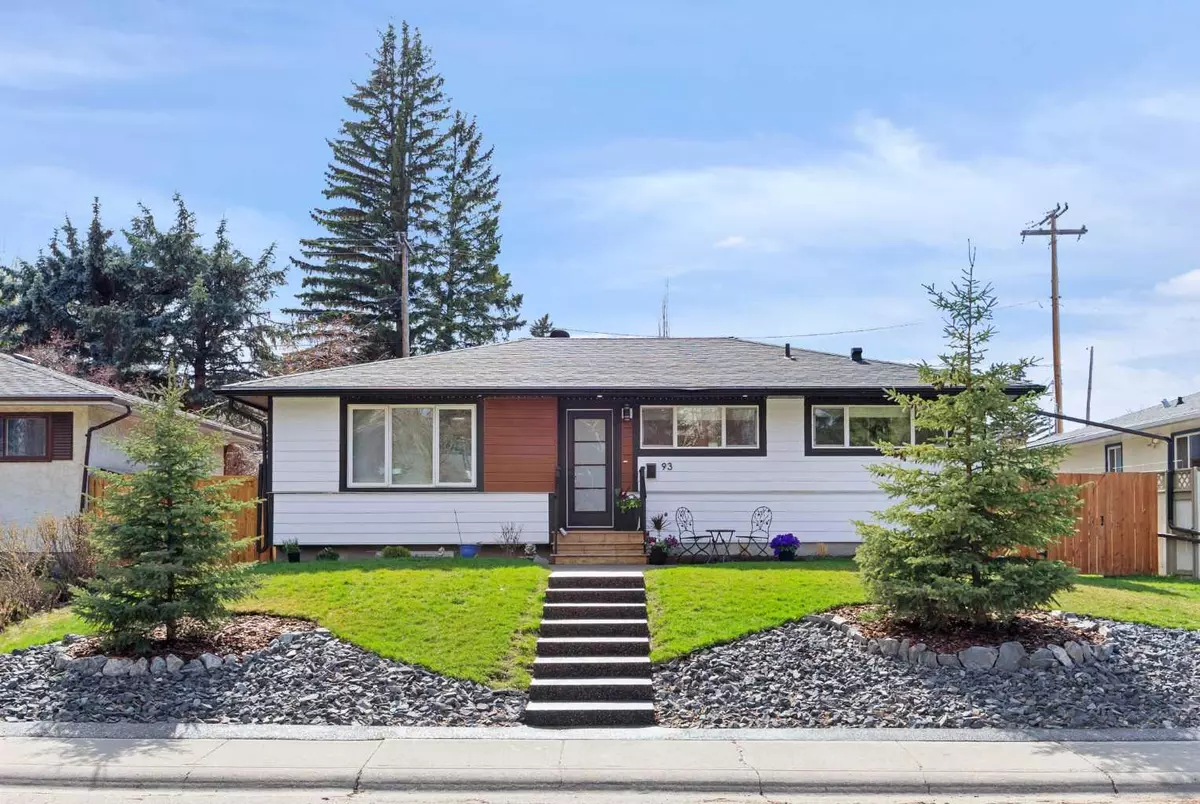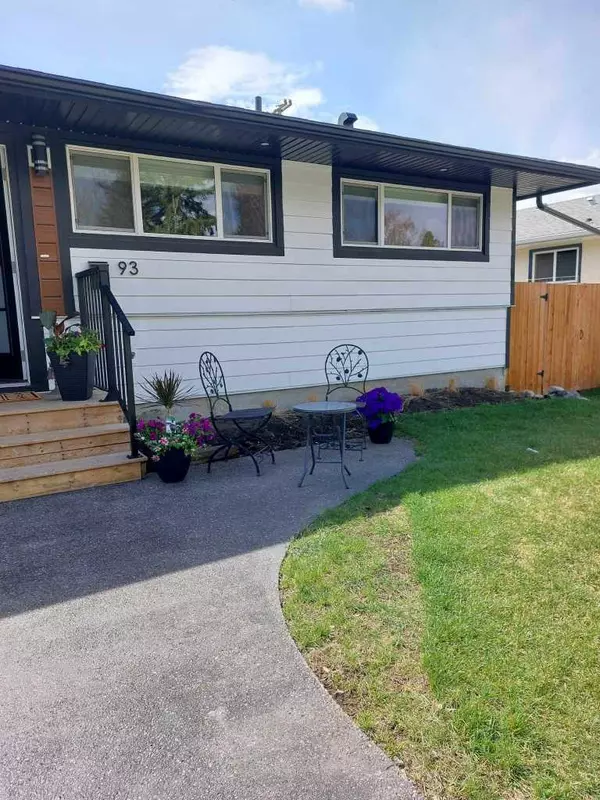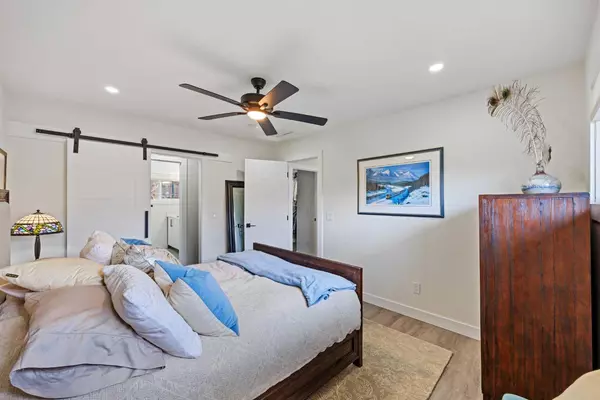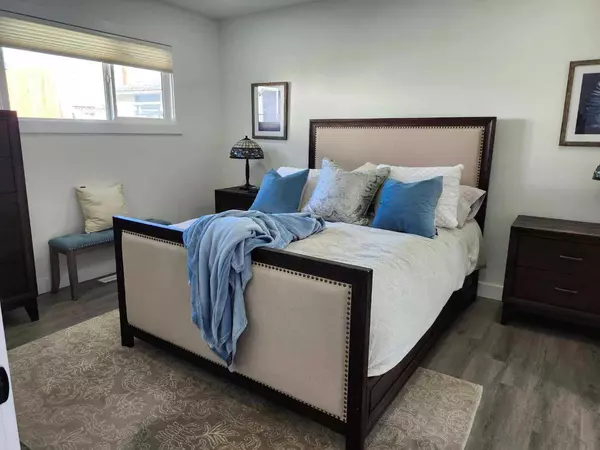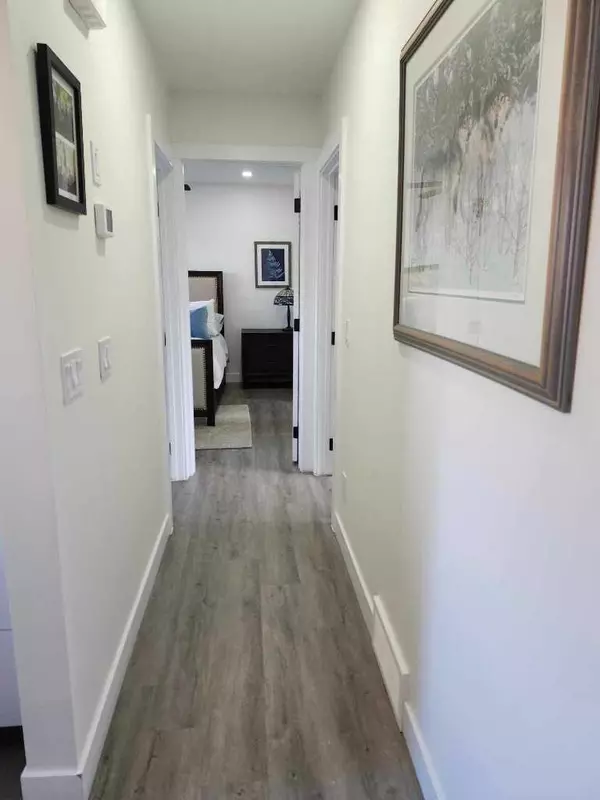$743,000
$750,000
0.9%For more information regarding the value of a property, please contact us for a free consultation.
93 Fielding DR SE Calgary, AB T2H 1H3
4 Beds
3 Baths
1,054 SqFt
Key Details
Sold Price $743,000
Property Type Single Family Home
Sub Type Detached
Listing Status Sold
Purchase Type For Sale
Square Footage 1,054 sqft
Price per Sqft $704
Subdivision Fairview
MLS® Listing ID A2127334
Sold Date 05/06/24
Style Bungalow
Bedrooms 4
Full Baths 3
Originating Board Calgary
Year Built 1959
Annual Tax Amount $2,937
Tax Year 2023
Lot Size 5,511 Sqft
Acres 0.13
Property Description
Open House Sunday May 5 1:00PM - 3:00PM | Welcome to this truly turn-key bungalow in Calgary's SE community Fairview. This fully finished home features 4 bedrooms and 3 full bathrooms, double detached garage, extensively landscaped yard and huge outdoor entertaining space. The main floor has 2 bedrooms and 2 full bathrooms. The second bedroom has been converted into a massive dream walk-in closet with custom built ins. The basement has 2 large bedrooms and a large recreation room complete with wet bar, additional bathroom, and large egress windows throughout. Exposed aggregate steps in the front create a ton of curb appeal and make this home stand out.
Location
Province AB
County Calgary
Area Cal Zone S
Zoning R-C1
Direction E
Rooms
Other Rooms 1
Basement Finished, Full
Interior
Interior Features Built-in Features, Ceiling Fan(s), Chandelier, Closet Organizers, Double Vanity, Granite Counters, Kitchen Island, No Animal Home, No Smoking Home, Open Floorplan, Pantry, Soaking Tub, Storage, Walk-In Closet(s)
Heating Fireplace(s), Forced Air, Natural Gas
Cooling None
Flooring Carpet, Vinyl Plank
Fireplaces Number 1
Fireplaces Type Electric, Family Room
Appliance Dishwasher, Electric Oven, Electric Stove, Microwave, Refrigerator, Washer/Dryer, Window Coverings
Laundry Lower Level
Exterior
Parking Features Alley Access, Double Garage Detached, On Street
Garage Spaces 2.0
Garage Description Alley Access, Double Garage Detached, On Street
Fence Fenced
Community Features Park, Playground, Shopping Nearby, Sidewalks, Street Lights
Roof Type Asphalt Shingle
Porch Deck, Patio
Lot Frontage 60.01
Total Parking Spaces 2
Building
Lot Description Back Lane, Back Yard, Fruit Trees/Shrub(s), Front Yard, Lawn, Low Maintenance Landscape, Landscaped
Foundation Poured Concrete
Architectural Style Bungalow
Level or Stories One
Structure Type Vinyl Siding
Others
Restrictions None Known
Tax ID 83009018
Ownership Private
Read Less
Want to know what your home might be worth? Contact us for a FREE valuation!

Our team is ready to help you sell your home for the highest possible price ASAP


