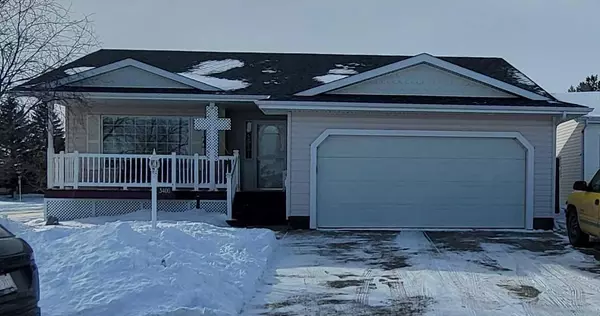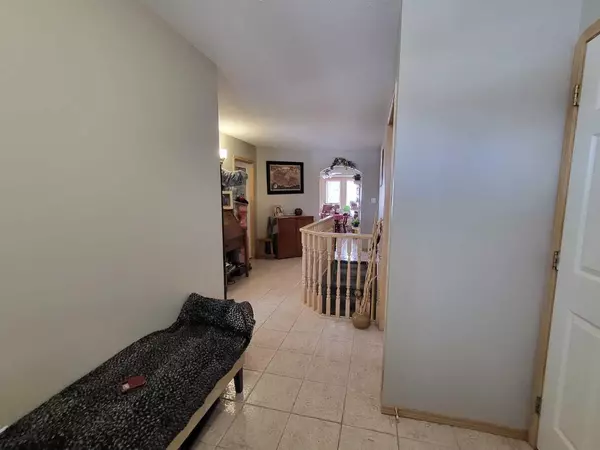$420,000
$435,000
3.4%For more information regarding the value of a property, please contact us for a free consultation.
3400 59 Street Close Camrose, AB T4V4Y9
5 Beds
3 Baths
1,461 SqFt
Key Details
Sold Price $420,000
Property Type Single Family Home
Sub Type Detached
Listing Status Sold
Purchase Type For Sale
Square Footage 1,461 sqft
Price per Sqft $287
Subdivision Parkview
MLS® Listing ID A2113752
Sold Date 05/08/24
Style Bungalow
Bedrooms 5
Full Baths 3
Originating Board Central Alberta
Year Built 1996
Annual Tax Amount $4,122
Tax Year 2023
Lot Size 6,899 Sqft
Acres 0.16
Property Description
This home in Camrose is truly stunning and offers a plethora of amenities and features. With its convenient location close to schools, recreation centers, shopping, and the fire department, it provides both convenience and accessibility. The two-car heated garage and ample parking space add to its practicality. The exterior features, including decks at both the front and back, along with a well-designed playhouse and shed, offer excellent outdoor living spaces. Inside, the kitchen stands out with its gas fireplace, gas stove, custom island with built-in electricity, and overall amazing design. The main floor offers a cozy living room with another gas fireplace, three bedrooms, and a stackable laundry, adding to the convenience of everyday living. Downstairs, the wet bar and additional living space provide opportunities for relaxation and entertainment, while the two additional bedrooms. Moreover, the home boasts upgrades such as a tankless water heater and air conditioning.
Location
Province AB
County Camrose
Zoning 25
Direction E
Rooms
Other Rooms 1
Basement Finished, Full
Interior
Interior Features Bookcases, Ceiling Fan(s), Jetted Tub, Kitchen Island, Pantry, Sump Pump(s), Tankless Hot Water, Vinyl Windows, Wet Bar
Heating Forced Air, Natural Gas
Cooling Central Air
Flooring Carpet, Ceramic Tile, Vinyl Plank
Fireplaces Number 3
Fireplaces Type Gas
Appliance Central Air Conditioner, Dishwasher, Dryer, Garage Control(s), Gas Stove, Refrigerator, Tankless Water Heater, Washer, Washer/Dryer Stacked
Laundry In Basement, Laundry Room, Main Level, Multiple Locations
Exterior
Parking Features Double Garage Attached, Off Street, Parking Pad, RV Access/Parking
Garage Spaces 2.0
Garage Description Double Garage Attached, Off Street, Parking Pad, RV Access/Parking
Fence Fenced
Community Features Playground, Pool, Schools Nearby, Shopping Nearby, Sidewalks
Roof Type Asphalt Shingle
Porch Deck, Front Porch
Lot Frontage 114.84
Exposure E
Total Parking Spaces 7
Building
Lot Description Back Lane, Back Yard, Corner Lot, Cul-De-Sac, Front Yard, Lawn, Low Maintenance Landscape, Rectangular Lot
Building Description Vinyl Siding,Wood Frame, Play house
Foundation Poured Concrete
Architectural Style Bungalow
Level or Stories One
Structure Type Vinyl Siding,Wood Frame
Others
Restrictions None Known
Tax ID 83621725
Ownership Private
Read Less
Want to know what your home might be worth? Contact us for a FREE valuation!

Our team is ready to help you sell your home for the highest possible price ASAP






