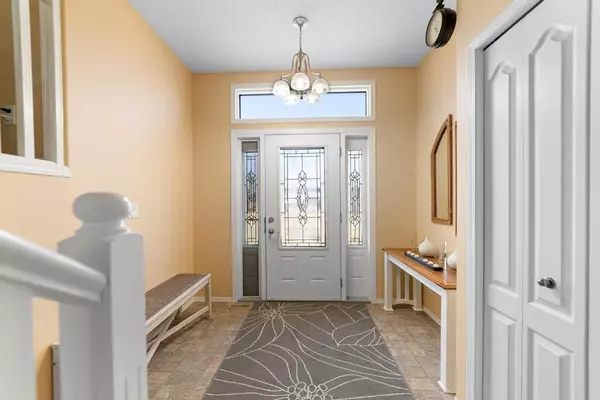$309,000
$319,000
3.1%For more information regarding the value of a property, please contact us for a free consultation.
313 Sanden ST Bawlf, AB T0B 0J0
4 Beds
2 Baths
1,374 SqFt
Key Details
Sold Price $309,000
Property Type Single Family Home
Sub Type Detached
Listing Status Sold
Purchase Type For Sale
Square Footage 1,374 sqft
Price per Sqft $224
MLS® Listing ID A2125112
Sold Date 05/08/24
Style Bi-Level
Bedrooms 4
Full Baths 2
Originating Board Central Alberta
Year Built 2007
Annual Tax Amount $3,047
Tax Year 2023
Lot Size 7,200 Sqft
Acres 0.17
Property Description
Newer and exceptionally clean 4 bedroom home with lots of recent upgrades! This very spacious bi-level features a very large & bright entrance area with 1 1/2 story ceiling and extra wide stairways; a huge bakers kitchen with a lot (!) of counterspace, a walk-in pantry, peanut pull out in the corner and an appliance pull out, *all new appliances (less than 1 1/2 years old)* and beautiful retro cabinets; the living room boasts a trayed ceiling with a large picture window for lots of natural light; a master bedroom with 3 pc ensuite and walk-in closet; another good sized bedroom; a full bath; the spacious "back porch" offers a huge mudroom and *main floor laundry*! The lower level offers a recently finished massive rec-room, two bedrooms and a roughed in bath. And with summer around the corner - let's not forget the central AC. Outside features include a large deck, a heated double car garage, a separate tool/hobby shed (insulated and power) and the fully fenced back yard with a beautiful patio. The peaceful Village of Bawlf is only a 20 min. drive away from Camrose and features a newer, highly rated K-12 school.
Location
Province AB
County Camrose County
Zoning Res
Direction E
Rooms
Other Rooms 1
Basement Finished, Full
Interior
Interior Features Central Vacuum
Heating Forced Air, Natural Gas
Cooling Central Air
Flooring Laminate, Linoleum
Appliance Dishwasher, Dryer, Electric Stove, Refrigerator, Washer
Laundry Main Level
Exterior
Parking Features Double Garage Detached, Heated Garage
Garage Spaces 2.0
Garage Description Double Garage Detached, Heated Garage
Fence Fenced
Community Features Schools Nearby
Roof Type Asphalt Shingle
Porch Deck, See Remarks
Lot Frontage 60.0
Total Parking Spaces 2
Building
Lot Description Back Yard, See Remarks
Foundation Poured Concrete
Architectural Style Bi-Level
Level or Stories Bi-Level
Structure Type Wood Frame
Others
Restrictions None Known
Tax ID 57154400
Ownership Private
Read Less
Want to know what your home might be worth? Contact us for a FREE valuation!

Our team is ready to help you sell your home for the highest possible price ASAP






