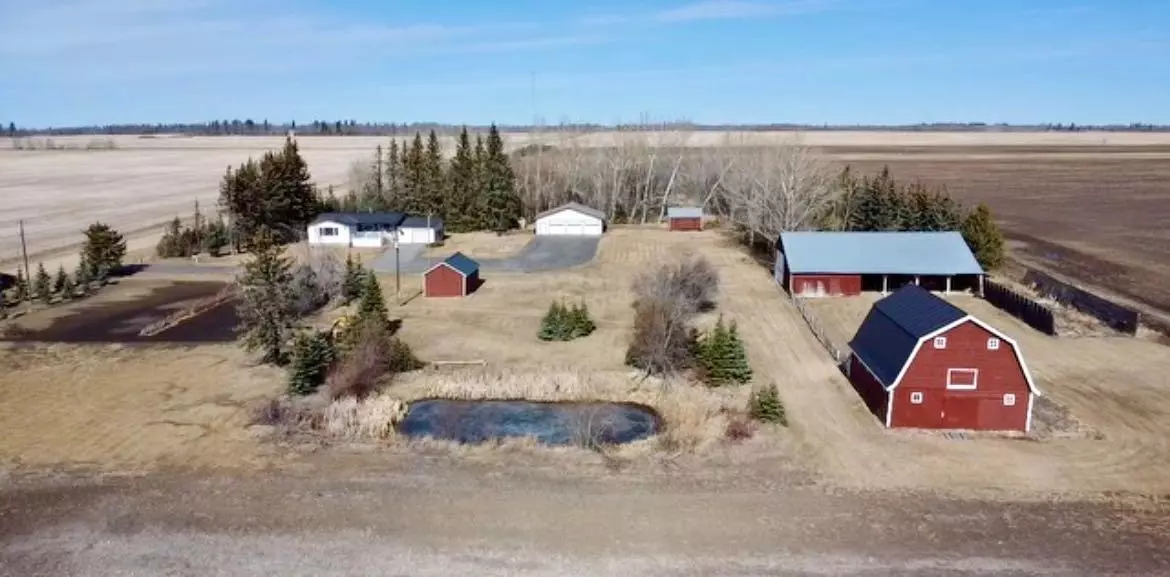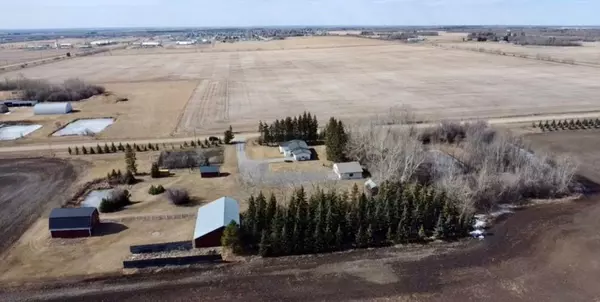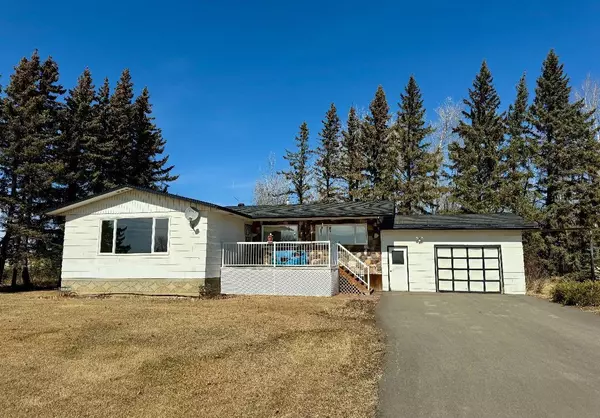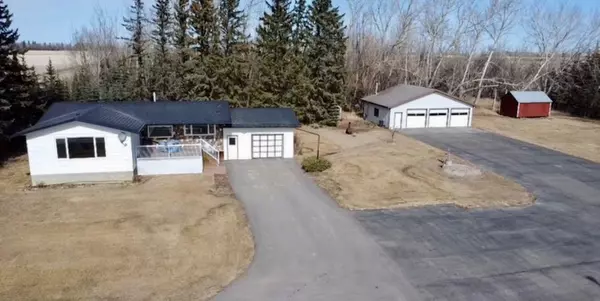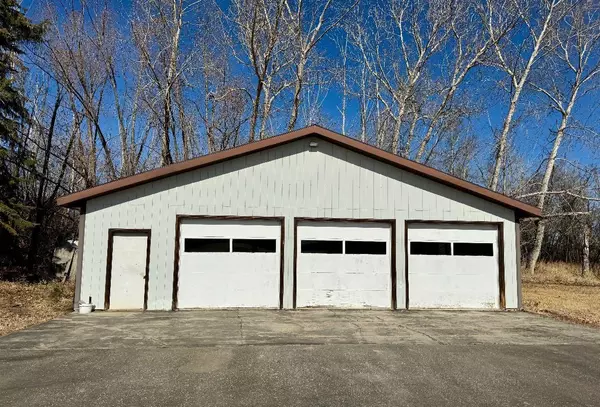$419,900
$419,900
For more information regarding the value of a property, please contact us for a free consultation.
815059 Rge Rd 31 Rural Fairview No. 136 M.d. Of, AB T0H 1L0
4 Beds
3 Baths
1,386 SqFt
Key Details
Sold Price $419,900
Property Type Single Family Home
Sub Type Detached
Listing Status Sold
Purchase Type For Sale
Square Footage 1,386 sqft
Price per Sqft $302
MLS® Listing ID A2119223
Sold Date 05/09/24
Style Acreage with Residence,Bungalow
Bedrooms 4
Full Baths 2
Half Baths 1
Originating Board Grande Prairie
Year Built 1974
Annual Tax Amount $3,686
Tax Year 2022
Lot Size 10.000 Acres
Acres 10.0
Property Description
Amazing Location! TOWN WATER!! HEATED 30 X 40 TRIPLE CAR GARAGE! Nature Lover Alert! Nestled just 1 mile from the Town of Fairview, this exceptional 10-acre parcel offers a natural retreat for lovers of spacious living. This property boasts a secluded yard site with mature trees, that provides a serene atmosphere and privacy. This 1386 sqft bungalow is fully developed, features durable aluminum shingles and a fully finished basement.. Inside, the spacious kitchen offers plenty of cupboard and countertop space, complemented by a pantry and updated appliances. Hosting family gatherings is a breeze in the extra-large dining room, while the cozy living room is perfect for relaxing and unwinding. The main level hosts three bedrooms and two bathrooms along with a versatile office space. Main floor laundry room add convenience to everyday living. Downstairs, the basement includes a fourth bedroom, a sizable family room with an electric fireplace and wet bar, another 3-piece bathroom, and plenty of storage space. Enjoy picturesque views of the classic barn and surrounding grain crops, along with the ever-changing seasonal beauty. Additional features include a heated detached garage measuring 30' x 40' with three overhead doors, a massive pole shed measuring 42' x 72' for dry storage with a 13'H x 20'W overhead door, as well as an extra shed measuring 14' x 20' for additional storage needs. Cultivate your own garden in the expansive yard, complete with two dugouts for water supply and municipal water access. With a paved driveway leading up to the house and detached garage, convenience is key . This property is situated just off Highway 2 and Range Road 31, offering easy access to amenities. Don't miss out on this incredible opportunity of country living close to town. Reach out with any questions, and to book a showing!
Location
Province AB
County Fairview No. 136, M.d. Of
Zoning AG-1
Direction S
Rooms
Other Rooms 1
Basement Finished, Full
Interior
Interior Features Central Vacuum, No Animal Home, No Smoking Home, Open Floorplan, Pantry, Separate Entrance, Storage
Heating Forced Air, Natural Gas
Cooling None
Flooring Carpet, Linoleum
Fireplaces Number 1
Fireplaces Type Basement, Den, Electric
Appliance Dishwasher, Dryer, Refrigerator, Stove(s), Washer, Water Softener
Laundry In Bathroom, Laundry Room, Main Level
Exterior
Parking Features Driveway, Garage Door Opener, Garage Faces Front, Heated Garage, Insulated, Parking Pad, Paved, RV Access/Parking, Single Garage Attached, Triple Garage Detached
Garage Spaces 10.0
Garage Description Driveway, Garage Door Opener, Garage Faces Front, Heated Garage, Insulated, Parking Pad, Paved, RV Access/Parking, Single Garage Attached, Triple Garage Detached
Fence None
Community Features Fishing, Golf, Lake, Park, Playground, Pool, Schools Nearby, Shopping Nearby
Utilities Available Electricity Connected, Natural Gas Connected, Satellite Internet Available, Sewer Connected, Water Connected
Roof Type See Remarks
Porch Deck, Front Porch
Exposure S
Total Parking Spaces 20
Building
Lot Description Back Yard, Front Yard, Lawn, Garden, No Neighbours Behind, Landscaped, Level, Paved, Rectangular Lot, Treed
Foundation See Remarks
Sewer Holding Tank, Pump
Water Co-operative, Dugout
Architectural Style Acreage with Residence, Bungalow
Level or Stories One
Structure Type Wood Siding
Others
Restrictions None Known
Tax ID 57665056
Ownership Private
Read Less
Want to know what your home might be worth? Contact us for a FREE valuation!

Our team is ready to help you sell your home for the highest possible price ASAP


