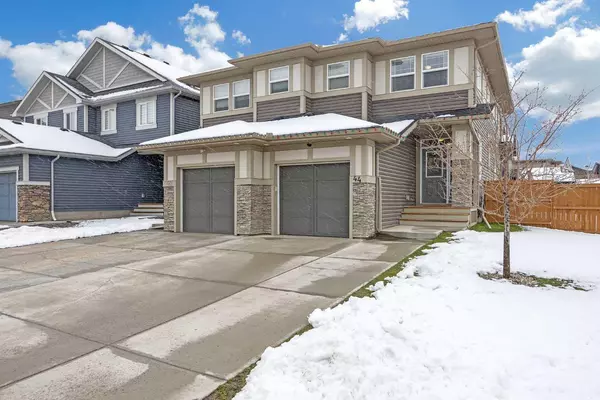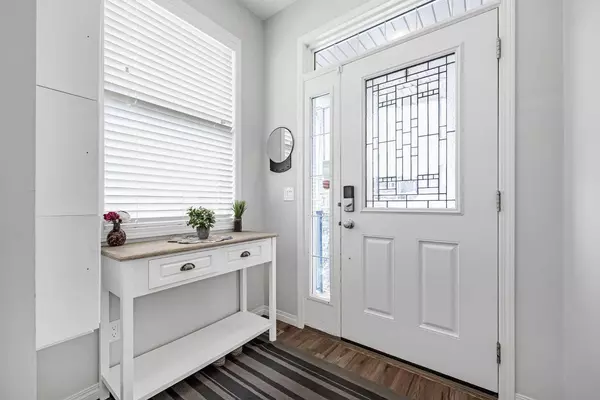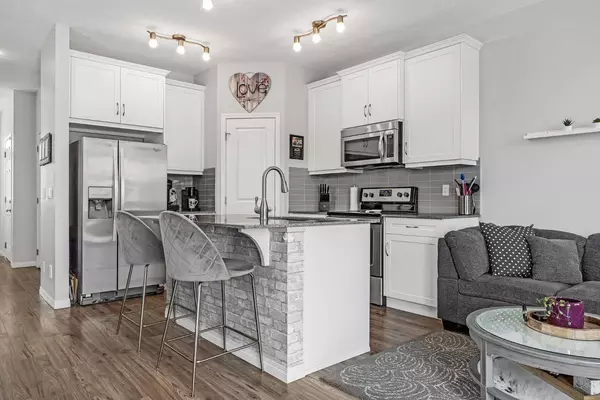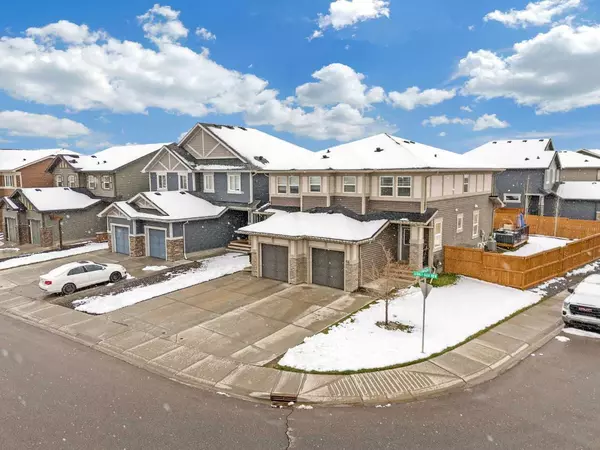$570,000
$555,000
2.7%For more information regarding the value of a property, please contact us for a free consultation.
44 Legacy Glen VW SE Calgary, AB T2X 2J4
3 Beds
3 Baths
1,298 SqFt
Key Details
Sold Price $570,000
Property Type Single Family Home
Sub Type Semi Detached (Half Duplex)
Listing Status Sold
Purchase Type For Sale
Square Footage 1,298 sqft
Price per Sqft $439
Subdivision Legacy
MLS® Listing ID A2128254
Sold Date 05/14/24
Style 2 Storey,Side by Side
Bedrooms 3
Full Baths 2
Half Baths 1
HOA Fees $5/ann
HOA Y/N 1
Originating Board Calgary
Year Built 2016
Annual Tax Amount $2,835
Tax Year 2023
Lot Size 3,831 Sqft
Acres 0.09
Property Description
The original owner of this Trico semi-detached had first pick of the lots on this street, so of course she chose the corner with the oversized yard! And what a yard it is! Fenced, fully landscaped and perfectly manicured by a proud seller. Enjoy summers on the oversized 15x15 deck with an east facing backyard complete with 9 aspen trees for ultimate privacy and two beautiful gardens. Retreat into the house and stay cool with central air conditioning. The rest of the home shows the same meticulous care and maintenance inside and out. Desirable layout features 3 bedrooms and a primary ensuite, walk in closet, additional upstairs second bathroom, spacious upper bonus room and laundry. This home needs nothing and is ready for you and your family to move in. This large corner lot offers a double driveway, a spacious single car garage equipped with tons of storage and ample street parking for guests. Experience what legacy has to offer with a large shopping centre within the community, many parks and close access to public transit. Enjoy walking distance to the new K-9 school opening fall of 2026 just one block over.
Location
Province AB
County Calgary
Area Cal Zone S
Zoning R-2M
Direction W
Rooms
Basement Full, Unfinished
Interior
Interior Features Kitchen Island, No Smoking Home, Vinyl Windows, Walk-In Closet(s)
Heating Forced Air, Natural Gas
Cooling Central Air
Flooring Carpet, Laminate
Appliance Central Air Conditioner, Dishwasher, Dryer, Electric Stove, Garage Control(s), Microwave, Refrigerator, Washer
Laundry Upper Level
Exterior
Garage Driveway, Front Drive, On Street, Single Garage Attached
Garage Spaces 1.0
Garage Description Driveway, Front Drive, On Street, Single Garage Attached
Fence Fenced
Community Features Playground, Schools Nearby, Shopping Nearby, Sidewalks, Street Lights
Amenities Available None
Roof Type Asphalt Shingle
Porch Deck
Lot Frontage 33.17
Exposure W
Total Parking Spaces 5
Building
Lot Description Back Lane, Back Yard, Corner Lot, Dog Run Fenced In, Level
Foundation Poured Concrete
Architectural Style 2 Storey, Side by Side
Level or Stories Two
Structure Type Vinyl Siding,Wood Frame
Others
Restrictions None Known
Tax ID 82765242
Ownership Private
Read Less
Want to know what your home might be worth? Contact us for a FREE valuation!

Our team is ready to help you sell your home for the highest possible price ASAP






