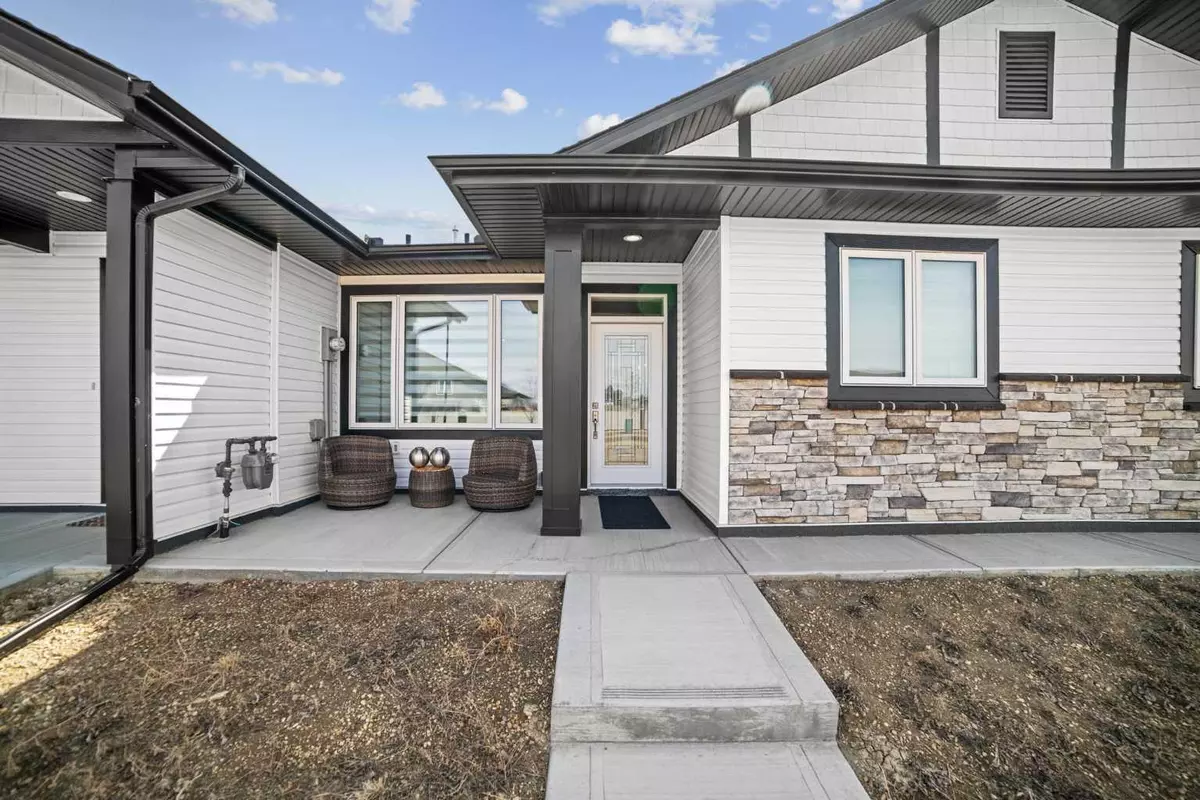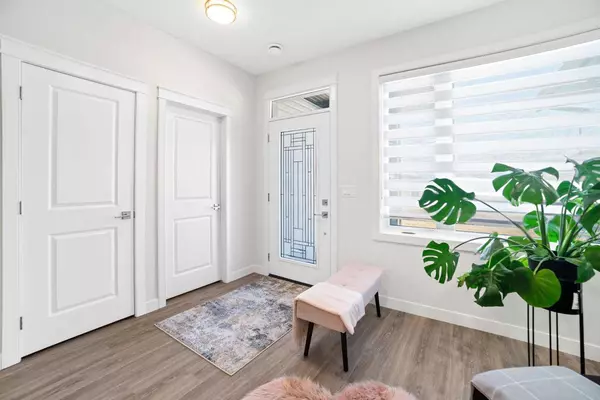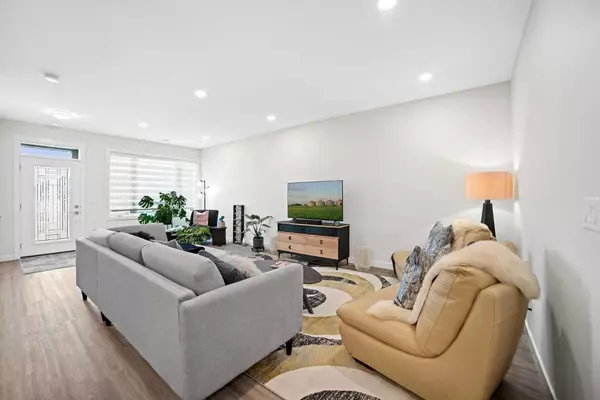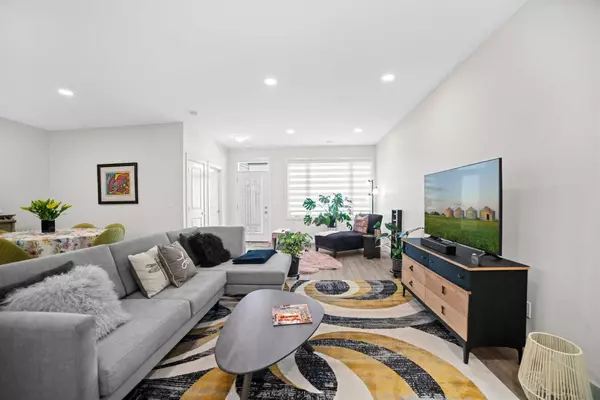$358,000
$359,000
0.3%For more information regarding the value of a property, please contact us for a free consultation.
6105 Valleyview DR Camrose, AB T4V 5J8
2 Beds
1 Bath
1,246 SqFt
Key Details
Sold Price $358,000
Property Type Townhouse
Sub Type Row/Townhouse
Listing Status Sold
Purchase Type For Sale
Square Footage 1,246 sqft
Price per Sqft $287
Subdivision Valleyview
MLS® Listing ID A2122282
Sold Date 05/15/24
Style Bungalow
Bedrooms 2
Full Baths 1
Originating Board Central Alberta
Year Built 2021
Annual Tax Amount $3,183
Tax Year 2023
Lot Size 2,793 Sqft
Acres 0.06
Property Description
EXCELLENT ALMOST-NEW VALLEYVIEW TOWNHOUSE. Desirable location close to a playground, parks, and the engaging walking trails. Quality built by Battle River Homes offering a simplified way of life and senior friendly with no steps. Bright and inviting open floor plan creating beautiful space for the adjacent living and the dining rooms. Glorious kitchen with ample cabinetry, newer kitchen appliances, granite countertops, amazing island/breakfast bar and a handy corner pantry. Featuring wonderful vinyl plank with in-floor heating throughout and splendid 9-foot ceilings. Spacious primary bedroom providing a walk-through closet with organizers and easy access to the main bathroom, in which you are sure to appreciate the soaker tub and shower beautifully tiled. Lovely second bedroom and main-floor laundry with newer appliances add further comforts. Lounging space is provided by the front and rear patios. Great alley access leads to the attached garage complete with Epoxy flooring. This ideal lifestyle awaits you, just move in!
Location
Province AB
County Camrose
Zoning R3
Direction NW
Rooms
Basement None
Interior
Interior Features Granite Counters, High Ceilings, Kitchen Island, Tankless Hot Water, Vinyl Windows
Heating Combination, High Efficiency, In Floor, Forced Air, Natural Gas
Cooling None
Flooring Vinyl
Appliance Dryer, Garage Control(s), Microwave, Refrigerator, Stove(s), Washer, Window Coverings
Laundry Laundry Room, Main Level
Exterior
Parking Features Concrete Driveway, Garage Door Opener, Insulated, Single Garage Attached
Garage Spaces 1.0
Garage Description Concrete Driveway, Garage Door Opener, Insulated, Single Garage Attached
Fence None
Community Features Park, Playground, Street Lights, Walking/Bike Paths
Roof Type Asphalt Shingle
Porch Patio
Lot Frontage 25.0
Total Parking Spaces 2
Building
Lot Description Back Lane, Paved
Foundation Poured Concrete, Slab
Architectural Style Bungalow
Level or Stories One
Structure Type Stone,Vinyl Siding,Wood Frame
Others
Restrictions None Known
Tax ID 83625203
Ownership Private
Read Less
Want to know what your home might be worth? Contact us for a FREE valuation!

Our team is ready to help you sell your home for the highest possible price ASAP






