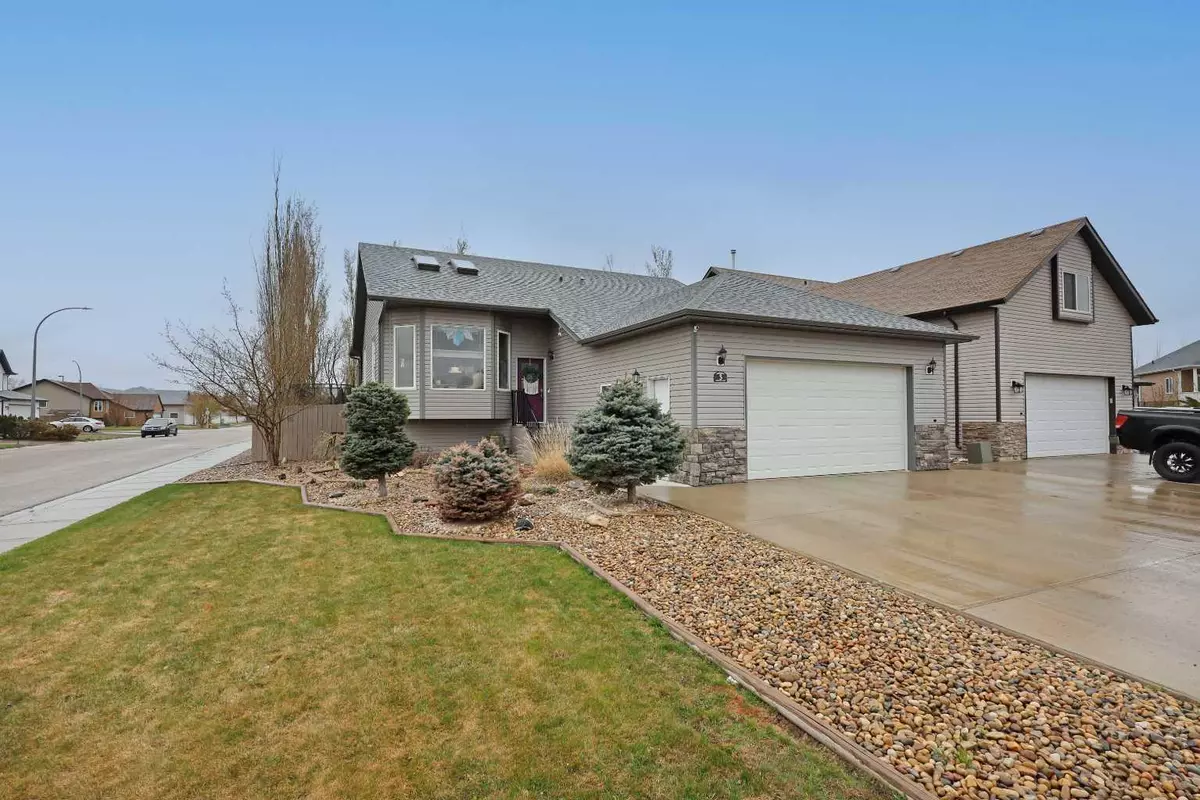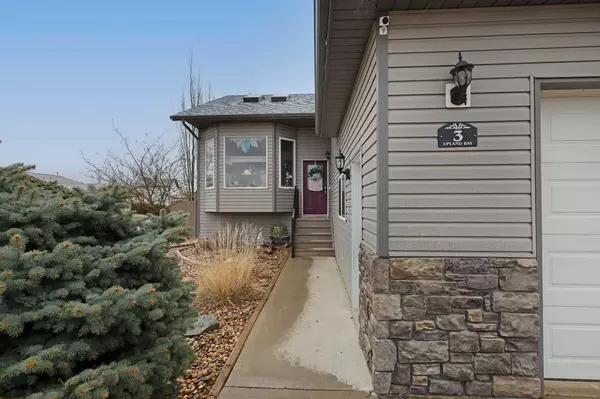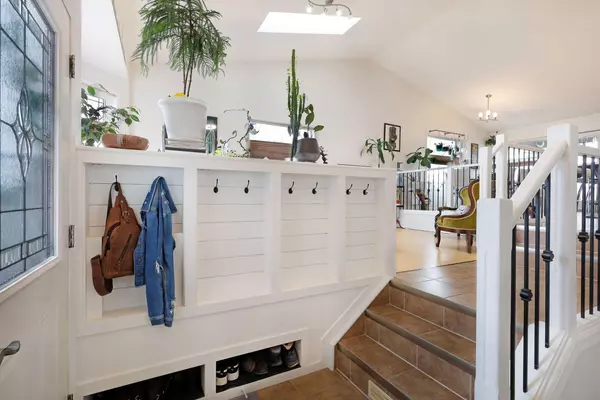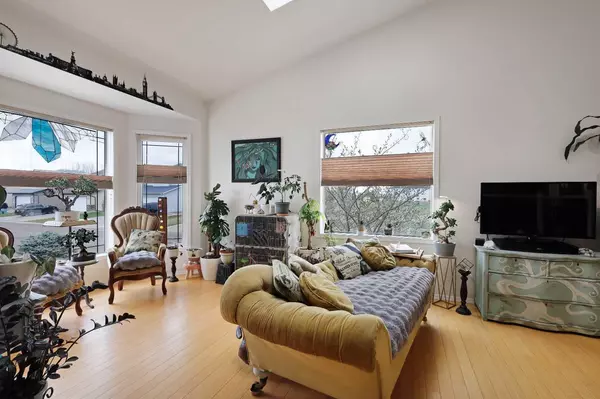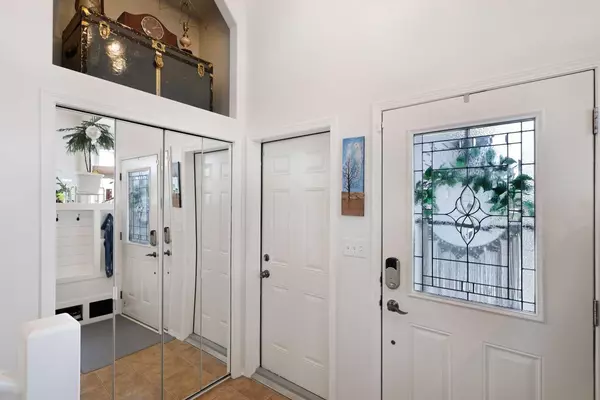$458,000
$459,900
0.4%For more information regarding the value of a property, please contact us for a free consultation.
3 Upland Bay Brooks, AB T1R 1N1
5 Beds
3 Baths
1,349 SqFt
Key Details
Sold Price $458,000
Property Type Single Family Home
Sub Type Detached
Listing Status Sold
Purchase Type For Sale
Square Footage 1,349 sqft
Price per Sqft $339
Subdivision Uplands
MLS® Listing ID A2123123
Sold Date 05/17/24
Style Modified Bi-Level
Bedrooms 5
Full Baths 3
Originating Board South Central
Year Built 2006
Annual Tax Amount $4,323
Tax Year 2023
Lot Size 7,206 Sqft
Acres 0.17
Property Description
Welcome to your dream home at 3 Upland Bay! Original owners, this stunning 5-bedroom residence blends luxury, convenience, and modern living to create an inviting oasis. Step inside to discover a thoughtfully designed interior with tile, bamboo hardwood, and vinyl flooring throughout, ensuring a seamless and elegant ambiance. The home is equipped with air conditioning for year-round comfort and offers an abundance of storage options.
The open floor plan boasts vaulted ceilings and skylights in the living room, allowing natural light to flood the space and highlight the large windows in the upstairs living area. Enjoy the convenience of three full bathrooms, each designed with lights above the showers in the master suite and basement for a spa-like experience. The laundry room features a convenient sink, enhancing functionality.
Your dream kitchen is outfitted with new appliances including a fridge, over-range microwave, and tall tub dishwasher. Stylish countertops, functional island with space for a large kitchen table. The whole house has been freshly painted in a neutral color, serving as a blank canvas for your personal touches. Closet organizers in all bedroom closets provide exceptional storage and organization.
The basement is a haven for entertainment with a large theater room wired for sound and roughed-in mounting for a projector in the ceiling, ensuring hidden wiring and adjustable dimming lighting. Additionally, a spacious flex area offers versatility for additional living space. Enjoy the benefits of a 9 ft ceiling and programmable features such as a timer switch on the outdoor LED lights, a Wyze thermostat, and Wyze doorbell.
Attached oversized double car garage is a car enthusiast's dream with its own sub panel, heat, hot and cold water taps, floor drain, wooden shelving and bench, plus a dog pen with a dog door leading outside to a landscaped stone pen. The large paved driveway can comfortably accommodate three cars across, while a gravel pad provides additional parking.
The backyard is a serene retreat featuring a covered deck with under-deck storage. Work from home all year in a separate 2018-built insulated and powered studio with its own sub panel, heating, AC, and vinyl flooring. The low maintenance landscaped stone pad and walkway add charm, and the 6 ft wooden fence provides privacy. New shingles and eavestroughs enhance the home's curb appeal.
Don't miss this opportunity to own an exquisite home with an open floor plan, 5 bedroom, 3 bath, corner lot in this desirable cul du sac. Experience modern design, convenience and style at 3 Upland Bay—contact your agent today for a private viewing!
Location
Province AB
County Brooks
Zoning R-SD
Direction N
Rooms
Other Rooms 1
Basement Finished, Full
Interior
Interior Features Central Vacuum, Closet Organizers, High Ceilings, Kitchen Island, No Smoking Home, Open Floorplan, Pantry, Skylight(s), Storage, Vaulted Ceiling(s), Vinyl Windows, Wired for Sound
Heating Forced Air
Cooling Central Air
Flooring Hardwood, See Remarks, Tile, Vinyl
Appliance Dishwasher, Microwave, Refrigerator, See Remarks, Stove(s), Washer/Dryer
Laundry In Basement, See Remarks
Exterior
Parking Features Double Garage Attached, Driveway, Garage Door Opener, Heated Garage, Off Street, Parking Pad, See Remarks
Garage Spaces 2.0
Garage Description Double Garage Attached, Driveway, Garage Door Opener, Heated Garage, Off Street, Parking Pad, See Remarks
Fence Fenced
Community Features Golf, Lake, Park, Playground, Schools Nearby, Shopping Nearby, Sidewalks, Street Lights, Walking/Bike Paths
Roof Type Asphalt Shingle
Porch Deck, See Remarks
Lot Frontage 19.08
Total Parking Spaces 5
Building
Lot Description Back Lane, Back Yard, Corner Lot, Cul-De-Sac, Dog Run Fenced In, Lawn, Low Maintenance Landscape, Greenbelt, Landscaped, See Remarks
Building Description Vinyl Siding, Studio 15'4" x 10'6"
Foundation Poured Concrete
Architectural Style Modified Bi-Level
Level or Stories Bi-Level
Structure Type Vinyl Siding
Others
Restrictions None Known
Tax ID 56479103
Ownership Private
Read Less
Want to know what your home might be worth? Contact us for a FREE valuation!

Our team is ready to help you sell your home for the highest possible price ASAP


