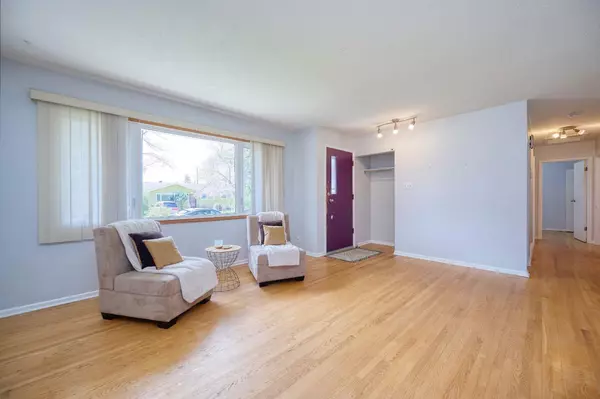$560,000
$525,000
6.7%For more information regarding the value of a property, please contact us for a free consultation.
60 Fawn CRES SE Calgary, AB T2H 0V6
3 Beds
2 Baths
1,084 SqFt
Key Details
Sold Price $560,000
Property Type Single Family Home
Sub Type Detached
Listing Status Sold
Purchase Type For Sale
Square Footage 1,084 sqft
Price per Sqft $516
Subdivision Fairview
MLS® Listing ID A2132245
Sold Date 05/21/24
Style Bungalow
Bedrooms 3
Full Baths 1
Half Baths 1
Originating Board Calgary
Year Built 1962
Annual Tax Amount $2,760
Tax Year 2023
Lot Size 5,758 Sqft
Acres 0.13
Property Description
Incredible VALUE for this spacious BUNGALOW on a large CORNER LOT in desirable Fairview. Upgrades include NEWER roof, furnace and windows. The main floor features plenty of windows, making it BRIGHT and CHEERY. The sunny kitchen has STAINLESS STEEL appliances and window overlooking the backyard. There is also a dining room and large living room. There are 3 bedrooms on the main floor including a primary bedroom with an ENSUITE. The basement is ready for your personal touch. The backyard is huge and there is parking pad with room for a garage. Excellent location, close to shopping, parks, schools and easy access to major roadways. Don’t miss out on this great opportunity!
Location
Province AB
County Calgary
Area Cal Zone S
Zoning R-C1
Direction S
Rooms
Other Rooms 1
Basement Full, Unfinished
Interior
Interior Features See Remarks
Heating Floor Furnace
Cooling None
Flooring Hardwood
Appliance Dryer, Refrigerator, Stove(s), Washer
Laundry In Basement
Exterior
Parking Features Off Street, Parking Pad
Garage Description Off Street, Parking Pad
Fence Partial
Community Features Park, Playground, Schools Nearby, Shopping Nearby, Sidewalks, Street Lights
Roof Type Asphalt Shingle
Porch None
Lot Frontage 41.77
Total Parking Spaces 2
Building
Lot Description Back Lane, Back Yard
Foundation Poured Concrete
Architectural Style Bungalow
Level or Stories One
Structure Type Stucco,Wood Frame
Others
Restrictions None Known
Tax ID 82973763
Ownership Private
Read Less
Want to know what your home might be worth? Contact us for a FREE valuation!

Our team is ready to help you sell your home for the highest possible price ASAP






