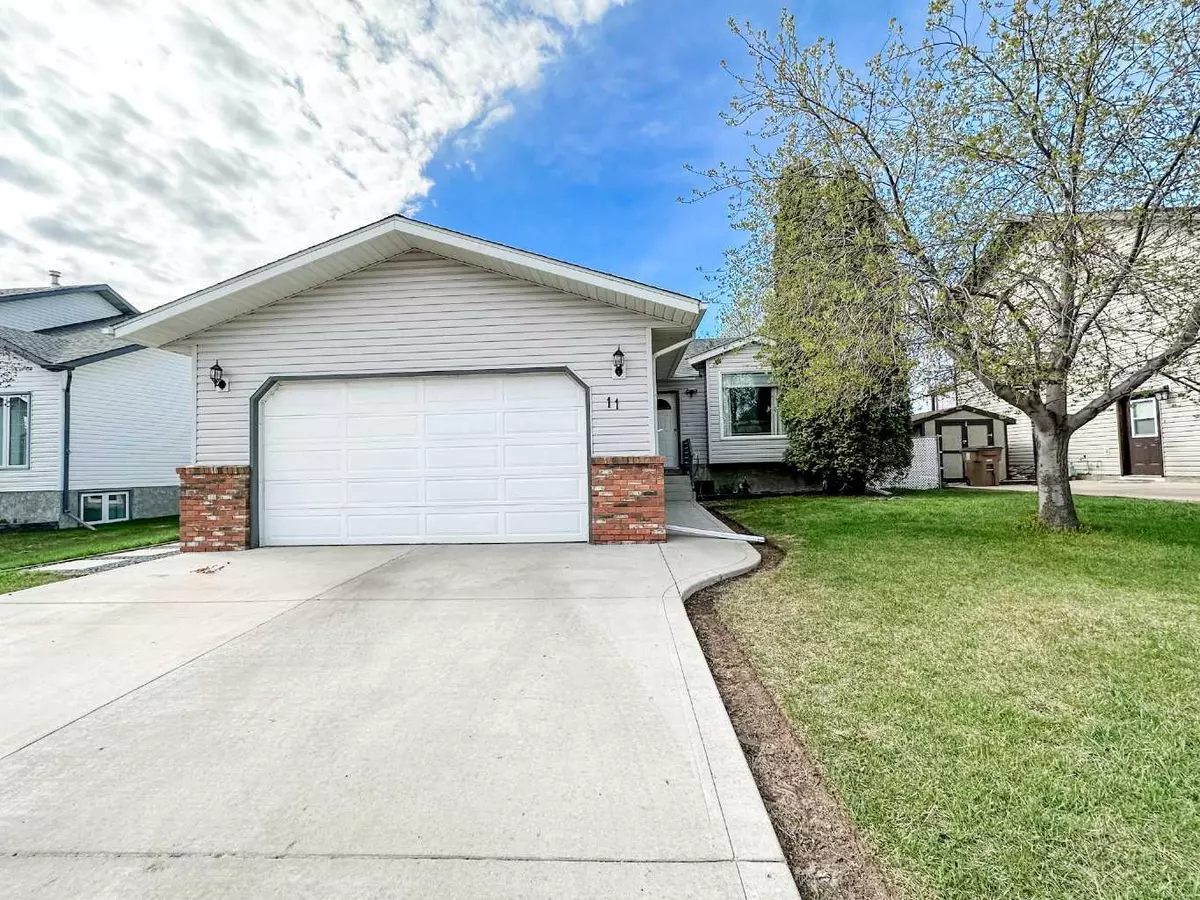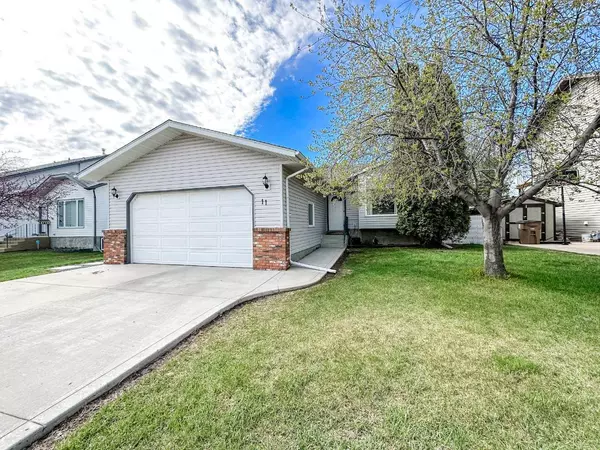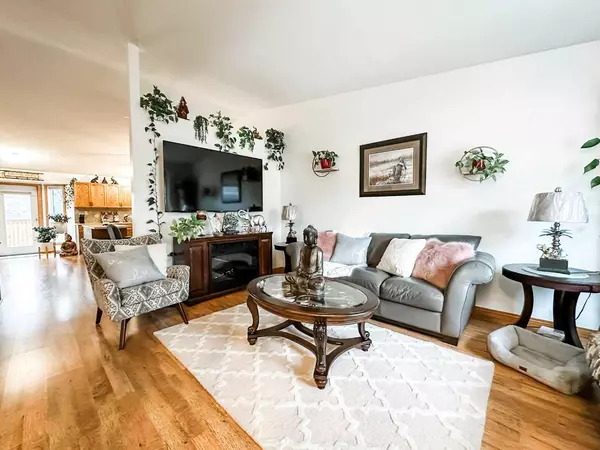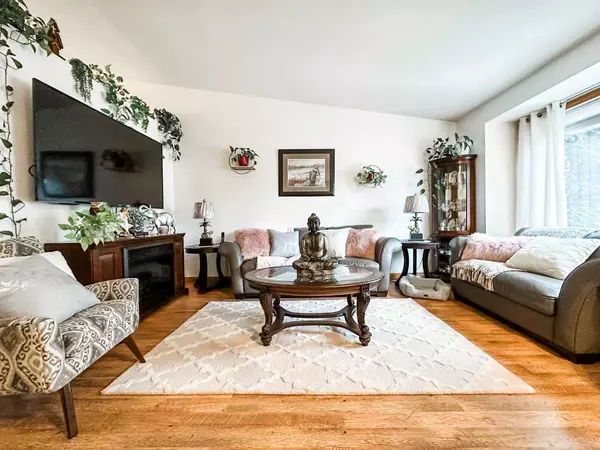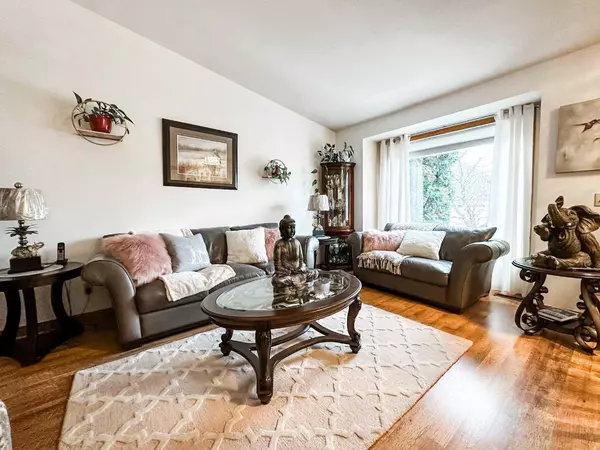$425,000
$389,000
9.3%For more information regarding the value of a property, please contact us for a free consultation.
11 Prairie Meadows RD W Brooks, AB T1R 0C9
5 Beds
3 Baths
1,294 SqFt
Key Details
Sold Price $425,000
Property Type Single Family Home
Sub Type Detached
Listing Status Sold
Purchase Type For Sale
Square Footage 1,294 sqft
Price per Sqft $328
Subdivision West End
MLS® Listing ID A2129775
Sold Date 05/23/24
Style Bungalow
Bedrooms 5
Full Baths 3
Originating Board Central Alberta
Year Built 1990
Annual Tax Amount $3,824
Tax Year 2023
Lot Size 7,140 Sqft
Acres 0.16
Property Description
5 bedroom, 3 bathroom home in desirable Prairie Meadows! This 2nd owner property is located in a great family-friendly neighborhood, offering a warm and welcoming atmosphere for you and your loved ones. The home's layout seamlessly connects the living room to the well-appointed kitchen, providing an ideal space for entertaining and daily family life. The kitchen features modern appliances, ample counter space and cabinetry. Whether you're preparing a casual family dinner or hosting a gathering, this kitchen is sure to be the heart of your home. Upstairs, you'll discover three generously sized bedrooms, each offering comfort and privacy. The ensuite features a 3pc bathroom and a walk-in closet. Venture downstairs to the basement, where a large family and bonus room awaits, providing an ideal space for gatherings and activities. Two more large bedrooms and an updated 3pc bathroom make this a great basement for kids or guests. This property has a heated attached garage and makes for a great hideout when the in-laws are in town. A good-sized, fenced yard with a newer deck, garden boxes, firepit area, and numerous perennials . Shingles were replaced in 2020. This home is lovingly maintained and immaculately clean. A perfect blend of comfort, style, and practicality. Book your showing already! Cause I know you'll love it here.
Location
Province AB
County Brooks
Zoning R-SD
Direction N
Rooms
Other Rooms 1
Basement Finished, Full
Interior
Interior Features Ceiling Fan(s), Closet Organizers, Kitchen Island, No Smoking Home, Vinyl Windows
Heating Forced Air
Cooling None
Flooring Ceramic Tile, Laminate
Appliance See Remarks
Laundry In Basement
Exterior
Parking Features Double Garage Attached, Heated Garage
Garage Spaces 2.0
Garage Description Double Garage Attached, Heated Garage
Fence Fenced
Community Features Golf, Playground, Pool, Shopping Nearby
Roof Type Asphalt Shingle
Porch Deck
Lot Frontage 60.0
Total Parking Spaces 2
Building
Lot Description Back Yard, Fruit Trees/Shrub(s), Few Trees, Landscaped
Foundation Poured Concrete
Architectural Style Bungalow
Level or Stories One
Structure Type Brick,Vinyl Siding,Wood Frame
Others
Restrictions None Known
Tax ID 56478256
Ownership Private
Read Less
Want to know what your home might be worth? Contact us for a FREE valuation!

Our team is ready to help you sell your home for the highest possible price ASAP


