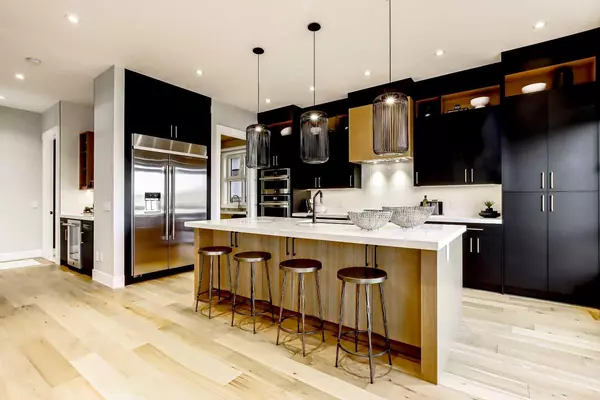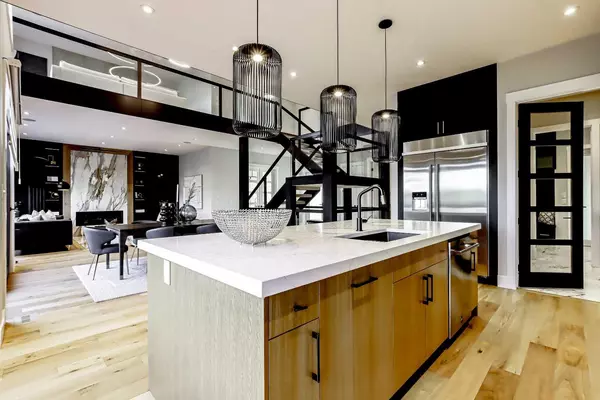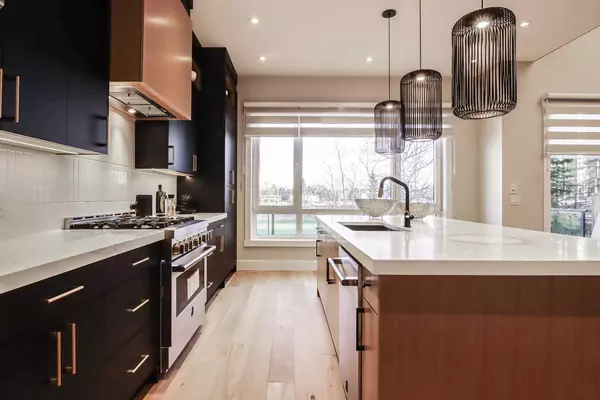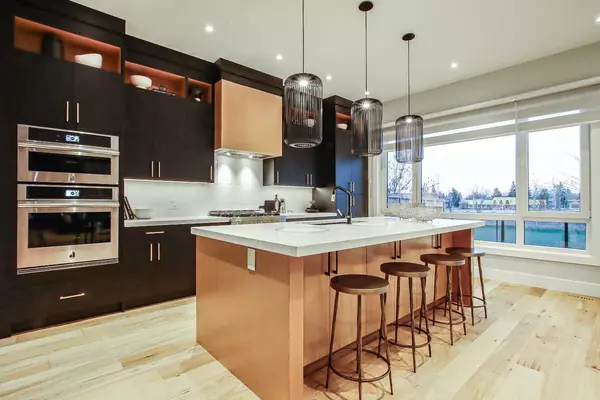$2,100,000
$2,100,000
For more information regarding the value of a property, please contact us for a free consultation.
104 Malibou RD SW Calgary, AB T2V 2A4
5 Beds
5 Baths
3,378 SqFt
Key Details
Sold Price $2,100,000
Property Type Single Family Home
Sub Type Detached
Listing Status Sold
Purchase Type For Sale
Square Footage 3,378 sqft
Price per Sqft $621
Subdivision Meadowlark Park
MLS® Listing ID A2131784
Sold Date 05/24/24
Style 2 Storey
Bedrooms 5
Full Baths 4
Half Baths 1
Originating Board Calgary
Year Built 2024
Tax Year 2023
Lot Size 5,909 Sqft
Acres 0.14
Property Description
Welcome to luxury living on Malibou Road! A masterpiece of modern architecture, this custom-built two-storey home boasts over 4500 square feet of meticulously crafted living space. Step inside and be greeted by the grandeur of triple-pane tilt-and-turn European windows that flood the interiors with natural light, while providing exceptional insulation. With soundproofing featuring Sonopan, tranquility is assured amidst the bustling energy of the city. Elegance meets functionality with high ceilings soaring to 10 feet on the lower floor and main level, and 9 feet on the upper floor, creating an airy ambiance throughout.The gourmet kitchen is a chef's dream, outfitted with Jenn Air appliances, an oversized island and a convenient spice kitchen for culinary adventures. Experience unparalleled luxury with five bedrooms, five bathrooms, a gym, dedicated office space, and a bonus room, offering ample space for every lifestyle need. The primary bedroom is a true oasis with a spa-like ensuite bathroom and luxurious closet space. Indulge in additional amenities such as a steam shower in the basement bathroom, ensuring relaxation and rejuvenation at your fingertips. Entertainment is taken to the next level with a built-in sound system enveloping the entire house, garage, and rear patio, perfect for hosting gatherings or unwinding in style. Warm up by the high-end Napoleon fireplaces adding ambiance and charm to every occasion. Step outside onto the brand new deck and soak up the sun in your south-facing backyard. Unwind with a drink at the meticulously designed wet bar, an oasis for entertaining guests or enjoying quiet evenings at home. Additional features include upper floor laundry room, triple car garage with epoxy flooring, the home also has roughed-in in-floor heating and AC. Don't miss this opportunity to make this exquisite residence your own, where every detail has been thoughtfully curated for the ultimate in modern living. Virtual tour available. Schedule your private tour today and discover the epitome of luxury living on Malibou Road.
Location
Province AB
County Calgary
Area Cal Zone Cc
Zoning RC-1
Direction N
Rooms
Basement Finished, Full
Interior
Interior Features Bar, High Ceilings, Kitchen Island, No Animal Home, No Smoking Home, Open Floorplan, Storage
Heating In Floor Roughed-In, Forced Air
Cooling Other
Flooring Carpet, Ceramic Tile, Hardwood
Fireplaces Number 2
Fireplaces Type Gas
Appliance Bar Fridge, Dishwasher, Electric Oven, Electric Range, Gas Range, Microwave, Refrigerator, Washer/Dryer
Laundry Laundry Room
Exterior
Garage Triple Garage Attached
Garage Spaces 6.0
Garage Description Triple Garage Attached
Fence Fenced
Community Features Park, Schools Nearby, Shopping Nearby, Sidewalks, Street Lights
Roof Type Asphalt Shingle
Porch Balcony(s)
Lot Frontage 52.14
Total Parking Spaces 6
Building
Lot Description See Remarks
Foundation Poured Concrete
Architectural Style 2 Storey
Level or Stories Two
Structure Type Brick
New Construction 1
Others
Restrictions None Known
Tax ID 82714418
Ownership Private
Read Less
Want to know what your home might be worth? Contact us for a FREE valuation!

Our team is ready to help you sell your home for the highest possible price ASAP






