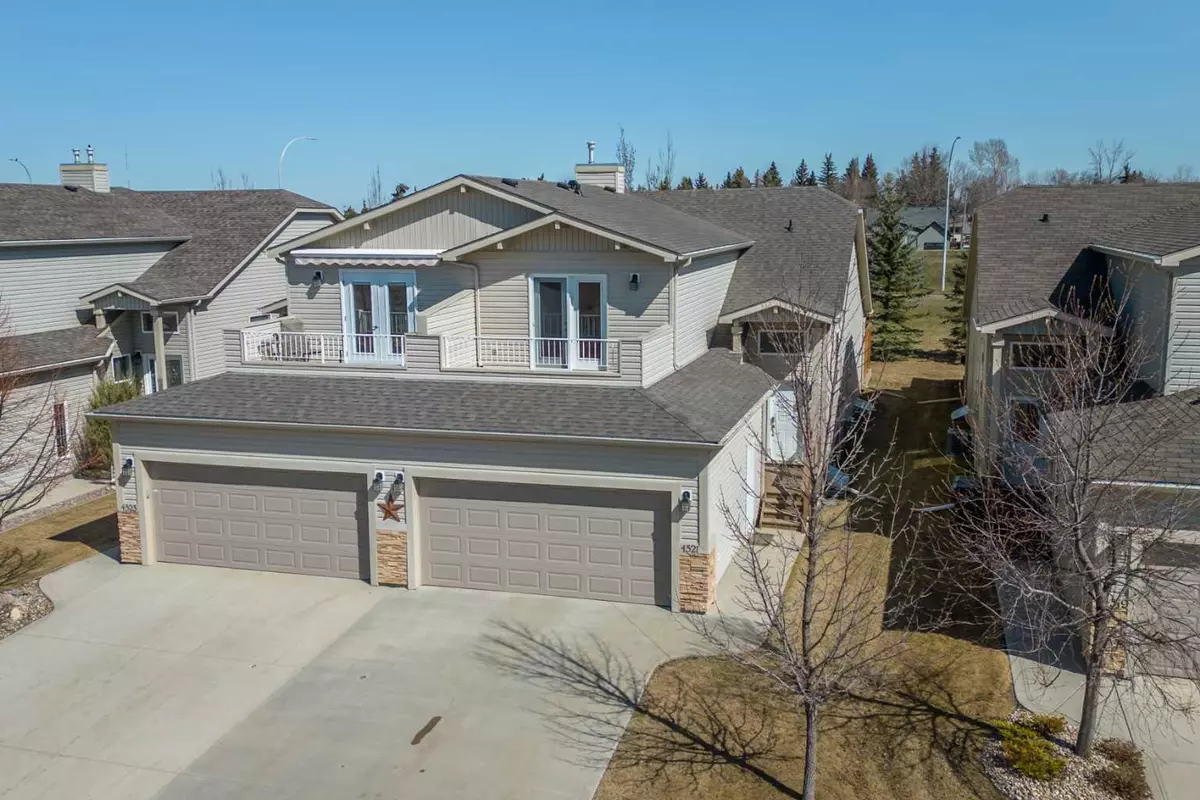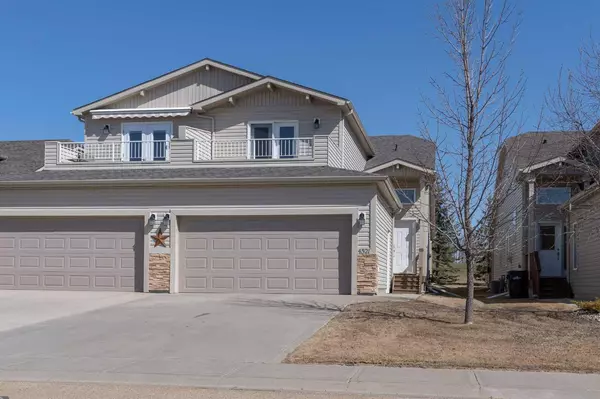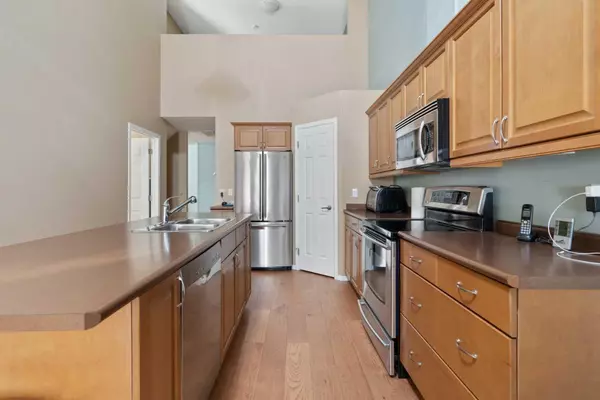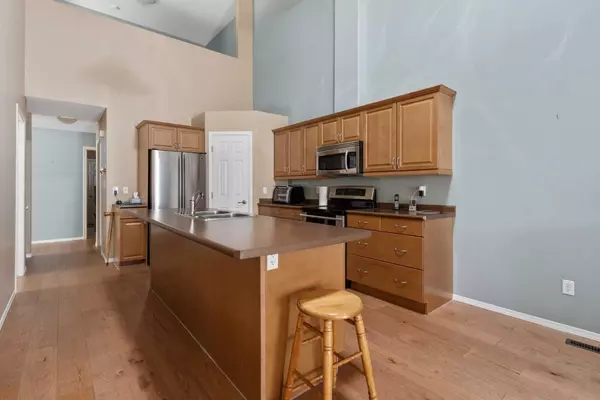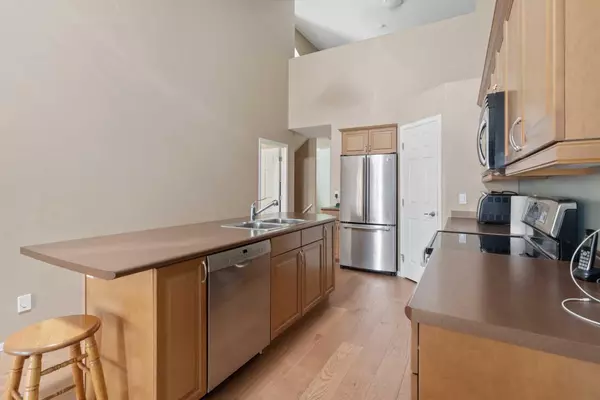$399,700
$409,000
2.3%For more information regarding the value of a property, please contact us for a free consultation.
4521 69 ST Camrose, AB T4V 5B3
4 Beds
4 Baths
1,640 SqFt
Key Details
Sold Price $399,700
Property Type Single Family Home
Sub Type Semi Detached (Half Duplex)
Listing Status Sold
Purchase Type For Sale
Square Footage 1,640 sqft
Price per Sqft $243
Subdivision Westpark
MLS® Listing ID A2124861
Sold Date 05/24/24
Style 1 and Half Storey,Side by Side
Bedrooms 4
Full Baths 4
HOA Fees $110/mo
HOA Y/N 1
Originating Board Central Alberta
Year Built 2007
Annual Tax Amount $4,027
Tax Year 2023
Lot Size 3,814 Sqft
Acres 0.09
Property Description
CARE FREE LIVING? YES! Here is your opportunity to live in your home with the yard and driveway looked after and IT'S NOT A CONDO! This 1,640 sq ft home features TWO PRIMARY BEDROOMS - one with a WALK OUT BALCONY overlooking the lake as you enjoy a morning coffee or the sunset! Imagine your guests or family coming for the weekend having their own ensuite. You will LOVE the open concept kitchen -dining-living room. The kitchen features full extension pull out drawers and a walk-in pantry. There is tons of storage and lots of counterspace to bake or prep a meal. The space is warmed up with a corner fire place. Walk on onto the deck and enjoy the sunrise or sit under the retractable awning if it's a warm day. The upper level features a master that has a balcony overlooking the lake! It provides lots of natural light with a 3 piece ensuite! There is even a mezzanine area for the grandchildren to watch TV or play in an area that is out of the way. The lower level features a MASSIVE family room that features a HD projection TV plus there is enough room for a pool table! The bedroom on this level actually has a walk-in closet. Another 3 piece bathroom finished this level for convenience. In fact, there are 4 bedrooms AND 4 bathrooms - some of which could be used for an office or hobby room. You will LOVE the extras on this Village at Westpark home – hardwood flooring, the balcony overlooking the lake, a maintenance free deck that has for the BBQ and gas in the garage for heat if desired, It is MOVE-IN READY and waiting for you. WELCOME HOME!!
Location
Province AB
County Camrose
Zoning R2
Direction W
Rooms
Other Rooms 1
Basement Finished, Full
Interior
Interior Features Central Vacuum, Kitchen Island, No Animal Home, No Smoking Home
Heating Forced Air, Natural Gas
Cooling None
Flooring Carpet, Hardwood, Linoleum
Fireplaces Number 1
Fireplaces Type Gas
Appliance Dishwasher, Electric Stove, Microwave Hood Fan, Refrigerator, Washer/Dryer, Window Coverings
Laundry Main Level
Exterior
Parking Features Double Garage Attached
Garage Spaces 2.0
Garage Description Double Garage Attached
Fence None
Community Features Clubhouse, Lake, Shopping Nearby
Amenities Available Clubhouse
Roof Type Asphalt Shingle
Porch Awning(s), Balcony(s), Deck
Lot Frontage 29.0
Total Parking Spaces 2
Building
Lot Description Underground Sprinklers
Foundation Poured Concrete
Architectural Style 1 and Half Storey, Side by Side
Level or Stories One and One Half
Structure Type Concrete,Wood Frame
Others
Restrictions Adult Living,Restrictive Covenant,See Remarks
Tax ID 83625408
Ownership Private
Read Less
Want to know what your home might be worth? Contact us for a FREE valuation!

Our team is ready to help you sell your home for the highest possible price ASAP

