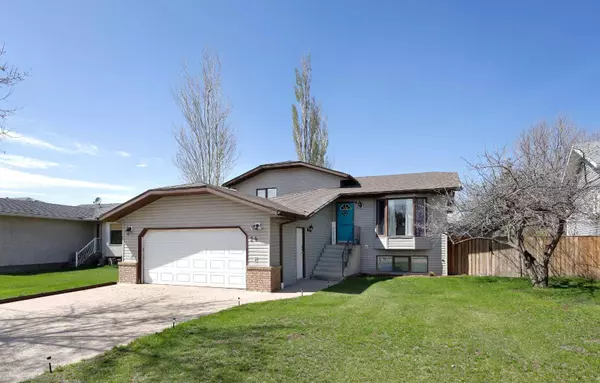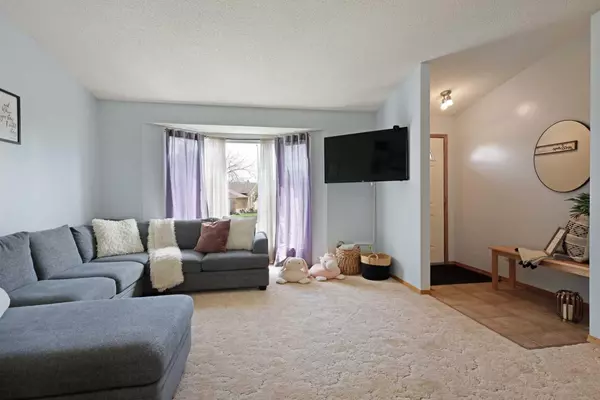$437,000
$425,000
2.8%For more information regarding the value of a property, please contact us for a free consultation.
24 Upland DR W Brooks, AB T1R 0R2
5 Beds
3 Baths
1,589 SqFt
Key Details
Sold Price $437,000
Property Type Single Family Home
Sub Type Detached
Listing Status Sold
Purchase Type For Sale
Square Footage 1,589 sqft
Price per Sqft $275
Subdivision Uplands
MLS® Listing ID A2129834
Sold Date 05/24/24
Style 5 Level Split
Bedrooms 5
Full Baths 2
Half Baths 1
Originating Board South Central
Year Built 1991
Annual Tax Amount $3,630
Tax Year 2023
Lot Size 7,902 Sqft
Acres 0.18
Property Description
Large Family Home in Desirable Uplands Neighborhood.
Welcome to this beautifully maintained 1991-built, 5-level split home situated at 24 Upland Drive, just a stone’s throw from Uplands Elementary School and backing onto a fun filled playground and green space. This inviting home offers an open concept layout, perfect for modern living.
Boasting 5 well-appointed bedrooms and 3 bathrooms, this property is ideal for families looking for space and comfort. The upper level features a spacious primary bedroom that can accomodate a king-size bed, provides a walk in closet and private 3pce ensuite. Two additional bedrooms on this level share access to a 4pce main bathroom.
The lower level includes a convenient 2pce bathroom with a laundry room with an additional shower across the hall, and a mudroom next to the attached garage access. The basement is designed for entertainment and family gatherings, featuring a large family room with a cozy woodstove and two more bedrooms (one is huge!) perfect for guests or use as an office space. Recent renovations include fresh paint, refreshed cabinetry, and new kitchen countertops, enhancing the appeal of the home. The kitchen is equipped with appliances with an updated stainless steel fridge (2yrs old).
Outside offers a fully fenced yard, a low-maintenance deck, and a concrete patio ideal for outdoor activities and social gatherings. Just beyond the backyard gate, you will find a huge green space and park, offering a convenient view of the kids while they play.
Additional amenities include a two-car garage with extra storage space, central vacuum, and central air conditioning for year-round comfort.
24 Upland Drive presents an outstanding opportunity to own a wonderful family home that’s well maintained and exceptionally located. Don’t miss out, take a look at this great property today.
Location
Province AB
County Brooks
Zoning R-SD
Direction S
Rooms
Other Rooms 1
Basement Finished, Full
Interior
Interior Features Central Vacuum, Closet Organizers, Jetted Tub, Open Floorplan
Heating Forced Air, Natural Gas
Cooling Central Air
Flooring Carpet, Laminate, Linoleum, Tile
Fireplaces Number 1
Fireplaces Type Wood Burning
Appliance Central Air Conditioner, Dishwasher, Dryer, Electric Stove, Refrigerator, Washer
Laundry Laundry Room
Exterior
Parking Features Double Garage Attached, Driveway, Heated Garage
Garage Spaces 2.0
Garage Description Double Garage Attached, Driveway, Heated Garage
Fence Fenced
Community Features Park, Playground, Schools Nearby, Shopping Nearby, Sidewalks, Street Lights
Roof Type Shingle
Porch Deck
Lot Frontage 53.8
Total Parking Spaces 4
Building
Lot Description Back Lane, Back Yard, Backs on to Park/Green Space, Lawn
Foundation Wood
Architectural Style 5 Level Split
Level or Stories 5 Level Split
Structure Type Vinyl Siding
Others
Restrictions None Known
Tax ID 56474240
Ownership Joint Venture
Read Less
Want to know what your home might be worth? Contact us for a FREE valuation!

Our team is ready to help you sell your home for the highest possible price ASAP






