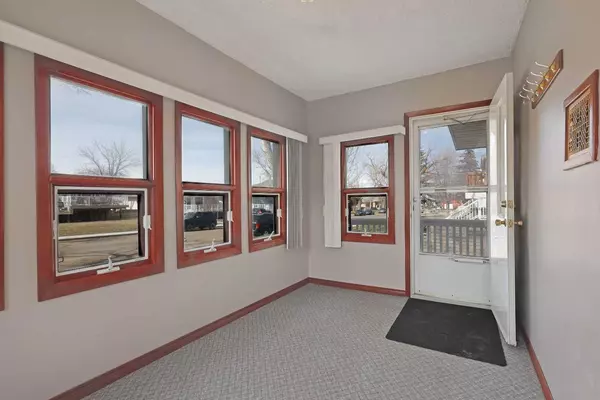$240,000
$262,500
8.6%For more information regarding the value of a property, please contact us for a free consultation.
404 3 ST W Brooks, AB T1R 0E7
3 Beds
1 Bath
1,095 SqFt
Key Details
Sold Price $240,000
Property Type Single Family Home
Sub Type Detached
Listing Status Sold
Purchase Type For Sale
Square Footage 1,095 sqft
Price per Sqft $219
Subdivision West End
MLS® Listing ID A2123058
Sold Date 05/24/24
Style 1 and Half Storey
Bedrooms 3
Full Baths 1
Originating Board South Central
Year Built 1935
Annual Tax Amount $1,959
Tax Year 2023
Lot Size 6,000 Sqft
Acres 0.14
Property Description
Charming 1935 Home with Modern Upgrades and Historic Character
Step into a delightful blend of classic charm and contemporary convenience with this beautifully maintained 1.5 story home built in 1935. Nestled on a corner lot on 3 Street West also known as Nesbitt Way, this property features three cozy bedrooms; two on the main floor and a spacious upper-level hideaway. Adorned with the original trim, baseboards, doors, and vintage hardware, you’ll appreciate the preservation of the unique historical essence of the home.
The heart of the home, the kitchen, has been thoughtfully updated with crisp white cabinetry and is fully equipped with functional appliances including a refrigerator, built-in oven, cooktop, dishwasher, and microwave, making meal preparation a breeze. The main bathroom exudes a timeless elegance with a classic full bathroom including a charming claw-foot tub, perfect for relaxing soaks.
Enjoy additional living space in the fully enclosed porch entry, ideal for enjoying the surrounding views in comfort and a great place to house the kids school bags and outerwear. The basement offers separate entry, housing the mechanics of the home, laundry area with a washer, dryer and additional sink, perfect for a potential workshop or hobby area.
Outdoors, the property boasts a long gravel driveway leading to a heated detached garage, providing ample space for vehicles and storage. The home is secured with a stylish vinyl fence, and includes a useful shed for extra storage. Recent upgrades include a durable metal roof installed in 2022 and a new hot water tank installed in 2023. The city has also replaced the sewer line to the home in 2022, ensuring peace of mind.
Additional comforts include central air conditioning, making this home a haven during warmer months. Keeping up with technology, fibre optics have been installed for an upgraded internet experience.
This property is not just a house, but a blend of history, comfort, and modern living—ready to be called your new home. Come see the charm and fall in love with your future residence!
Location
Province AB
County Brooks
Zoning R-HD
Direction W
Rooms
Basement Full, Unfinished
Interior
Interior Features Laminate Counters, See Remarks
Heating Forced Air, Natural Gas
Cooling Central Air
Flooring Carpet, Linoleum
Appliance Built-In Oven, Central Air Conditioner, Dishwasher, Dryer, Electric Cooktop, Microwave, Refrigerator, Washer
Laundry In Basement
Exterior
Parking Features Additional Parking, Driveway, Front Drive, Garage Door Opener, Garage Faces Front, Heated Garage, Single Garage Detached
Garage Spaces 1.0
Garage Description Additional Parking, Driveway, Front Drive, Garage Door Opener, Garage Faces Front, Heated Garage, Single Garage Detached
Fence Fenced
Community Features Schools Nearby, Shopping Nearby, Sidewalks, Street Lights
Utilities Available Electricity Connected, Natural Gas Connected, Fiber Optics Available, Garbage Collection, Sewer Connected, Water Connected
Roof Type Metal
Porch See Remarks
Lot Frontage 50.0
Total Parking Spaces 3
Building
Lot Description Back Lane, Back Yard, Corner Lot
Foundation Poured Concrete
Sewer Public Sewer
Water Drinking Water
Architectural Style 1 and Half Storey
Level or Stories One and One Half
Structure Type Vinyl Siding
Others
Restrictions None Known
Tax ID 56472885
Ownership Joint Venture
Read Less
Want to know what your home might be worth? Contact us for a FREE valuation!

Our team is ready to help you sell your home for the highest possible price ASAP






