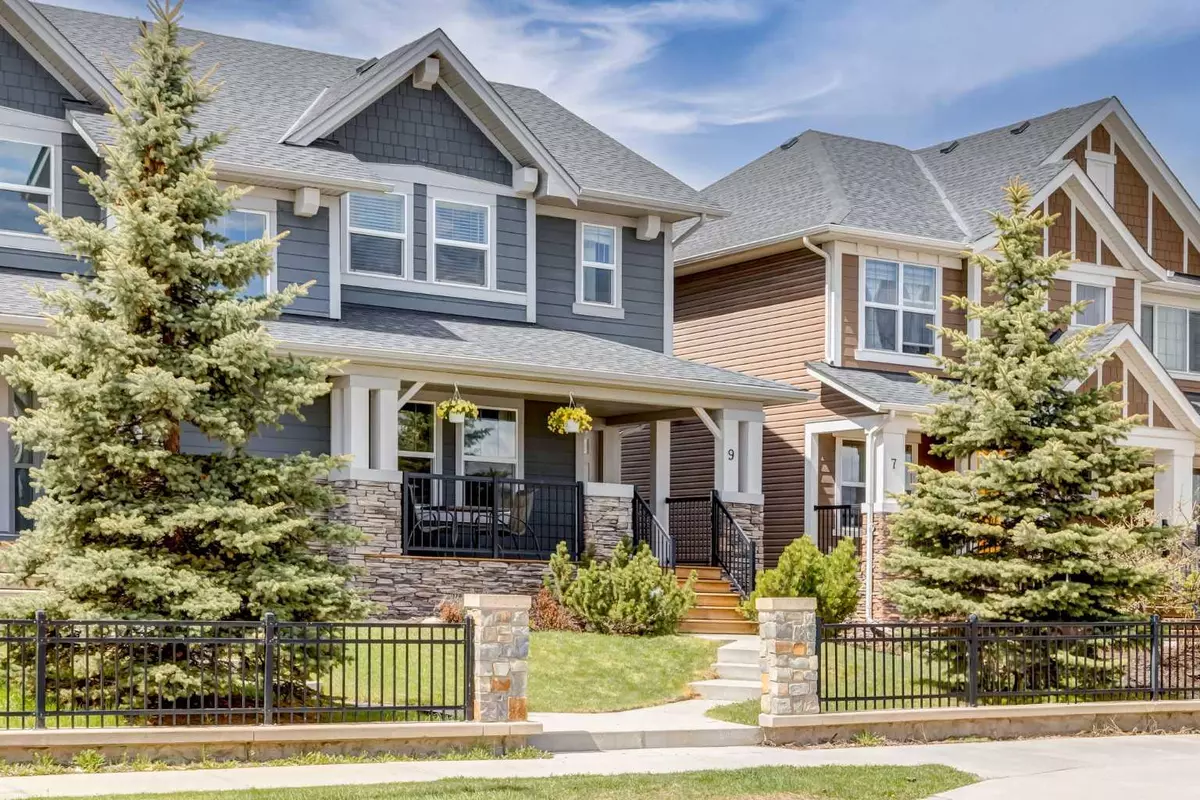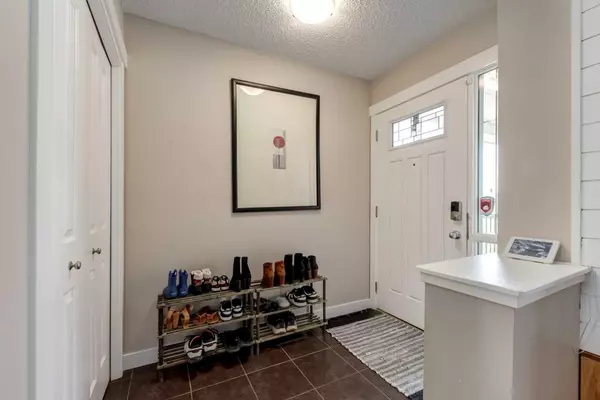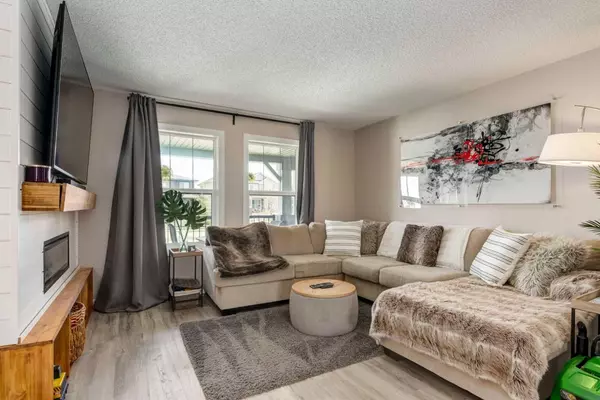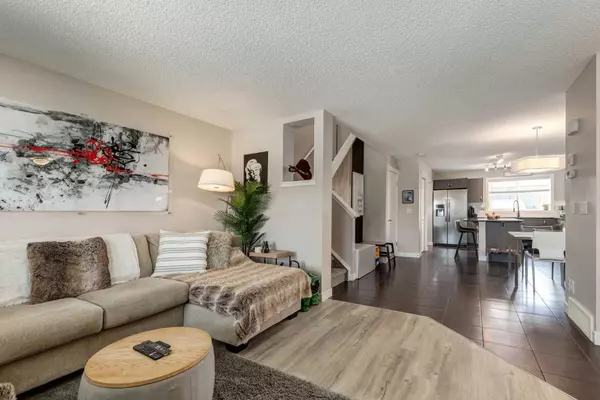$622,500
$629,999
1.2%For more information regarding the value of a property, please contact us for a free consultation.
9 Legacy Gate SE Calgary, AB T2X 0W4
4 Beds
4 Baths
1,472 SqFt
Key Details
Sold Price $622,500
Property Type Single Family Home
Sub Type Semi Detached (Half Duplex)
Listing Status Sold
Purchase Type For Sale
Square Footage 1,472 sqft
Price per Sqft $422
Subdivision Legacy
MLS® Listing ID A2131414
Sold Date 05/30/24
Style 2 Storey,Side by Side
Bedrooms 4
Full Baths 3
Half Baths 1
HOA Fees $5/ann
HOA Y/N 1
Originating Board Calgary
Year Built 2013
Annual Tax Amount $3,039
Tax Year 2023
Lot Size 3,455 Sqft
Acres 0.08
Property Description
Welcome Home to the Award Winning Community of Legacy! This Semi-Detached home is FULLY FINISHED, with 4 bedrooms, 3.5 bathrooms, and a Double Car Garage. Open concept floor plan maximizes square footage in this home and allows the daylight to pour in! Your living room is a wonderful size, with a built in Shiplap Fireplace and large windows for the morning sun. The kitchen is gorgeous, with black granite counter-tops, stainless steel appliances, a designated pantry, and a large island with breakfast bar seating. The dining area is the perfect spot for your family dinners. The WEST facing backyard is a DREAM with a large deck, fully landscaping, and has a separate dog run for your furry friend. The upper level has 3 great sized bedrooms and all three bedrooms have walk in closets! There is a 4 piece bathroom for the kiddos, and upper level laundry provides the utmost convenience! The primary bedroom is sprawling in size with it's own 4 piece en-suite bathroom and stunning feature wall. The lower level is Spectacular! Newly renovated with a large recreation area, a 3 piece bathroom with walk in glass shower, and a fourth bedroom. Storage room on the lower level is convenient for all your seasonal goods, in addition to the 21 X 21 detached garage in the rear! Don't wait, this could be the one! Book your private showing today.
Location
Province AB
County Calgary
Area Cal Zone S
Zoning R-2M
Direction E
Rooms
Basement Finished, Full
Interior
Interior Features Granite Counters, Kitchen Island, Open Floorplan, Pantry, Recessed Lighting, Storage, Walk-In Closet(s)
Heating Forced Air
Cooling None
Flooring Carpet, Tile, Vinyl Plank
Fireplaces Number 1
Fireplaces Type Electric
Appliance Dishwasher, Electric Stove, Garage Control(s), Humidifier, Microwave Hood Fan, Refrigerator, Washer/Dryer Stacked, Window Coverings
Laundry Upper Level
Exterior
Garage Double Garage Detached
Garage Spaces 2.0
Garage Description Double Garage Detached
Fence Fenced
Community Features Park, Playground, Schools Nearby, Shopping Nearby, Sidewalks, Street Lights, Walking/Bike Paths
Amenities Available Dog Run, Park, Parking, Playground
Roof Type Asphalt Shingle
Porch Deck, Front Porch
Lot Frontage 25.0
Total Parking Spaces 2
Building
Lot Description Back Lane, Back Yard, Front Yard, Lawn, Landscaped, Rectangular Lot
Foundation Poured Concrete
Architectural Style 2 Storey, Side by Side
Level or Stories Two
Structure Type Composite Siding,Stone,Vinyl Siding,Wood Frame
Others
Restrictions Restrictive Covenant
Tax ID 83062952
Ownership REALTOR®/Seller; Realtor Has Interest
Read Less
Want to know what your home might be worth? Contact us for a FREE valuation!

Our team is ready to help you sell your home for the highest possible price ASAP






