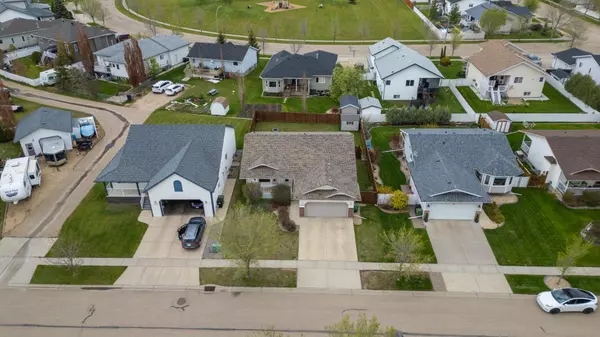$450,000
$394,000
14.2%For more information regarding the value of a property, please contact us for a free consultation.
6308 30 AVE Camrose, AB T4V 4V9
5 Beds
3 Baths
1,238 SqFt
Key Details
Sold Price $450,000
Property Type Single Family Home
Sub Type Detached
Listing Status Sold
Purchase Type For Sale
Square Footage 1,238 sqft
Price per Sqft $363
Subdivision Century Meadows
MLS® Listing ID A2136234
Sold Date 06/03/24
Style Bungalow
Bedrooms 5
Full Baths 3
Originating Board Central Alberta
Year Built 2004
Annual Tax Amount $4,127
Tax Year 2024
Lot Size 6,490 Sqft
Acres 0.15
Property Description
Want to live in the best neighborhood close to trails, parks, and playgrounds? This ideal family home has 5 bedrooms, 3 bathrooms, a fantastic yard in a stellar location! Starting with the attached double garage, then cute front porch- you're greeted into the entry and beautiful living room with loads of natural light and a lovely gas fireplace to cozy up to with a good book in those chilly fall/winter evenings. The eat-in kitchen is spacious and bright with stainless steel appliances, and deck access for BBQ's and bringing snacks out to the fenced yard or smores around the firepit. With 3 bedrooms up including a spacious primary bedroom with 4pc ensuite. Theres a 4pc main bath and lovely built-ins in 1 of the bedrooms that are extra storage! Downstairs you'll find a convenient laundry room at the bottom of the stairs and a huge rec room plumbed for a wet bar and wired for surround sound to create a pretty incredible entertaining space! There are 2 more bedrooms in the basement with a 3pc bathroom. This home checks all the boxes -and the neighborhood will feel like home on day 1! Welcome to the community of Century Meadows and a home you can grow into!
Location
Province AB
County Camrose
Zoning R1
Direction S
Rooms
Other Rooms 1
Basement Finished, Full
Interior
Interior Features Jetted Tub, Open Floorplan, Pantry, Storage, Sump Pump(s), Vinyl Windows
Heating Forced Air
Cooling None
Flooring Carpet, Hardwood, Laminate, Linoleum, Tile
Fireplaces Number 1
Fireplaces Type Gas, Living Room
Appliance Dishwasher, Garage Control(s), Refrigerator, Stove(s), Washer/Dryer
Laundry In Basement, Laundry Room
Exterior
Parking Features Double Garage Attached
Garage Spaces 2.0
Garage Description Double Garage Attached
Fence Fenced
Community Features Park, Playground, Schools Nearby, Shopping Nearby, Walking/Bike Paths
Roof Type Asphalt Shingle
Porch Deck
Lot Frontage 59.0
Total Parking Spaces 2
Building
Lot Description Back Yard, Dog Run Fenced In, Front Yard, Landscaped, Rectangular Lot
Foundation Poured Concrete
Architectural Style Bungalow
Level or Stories One
Structure Type Vinyl Siding
Others
Restrictions None Known
Tax ID 83621934
Ownership Private
Read Less
Want to know what your home might be worth? Contact us for a FREE valuation!

Our team is ready to help you sell your home for the highest possible price ASAP






