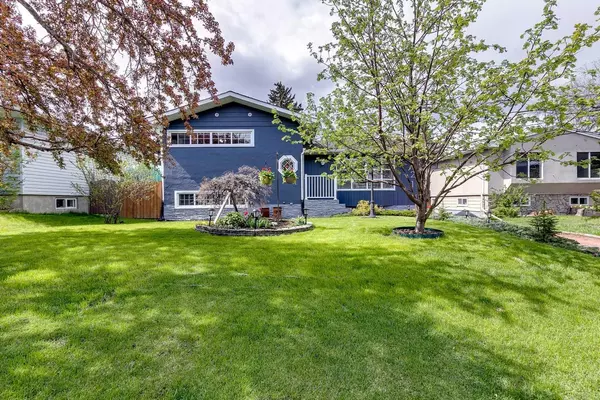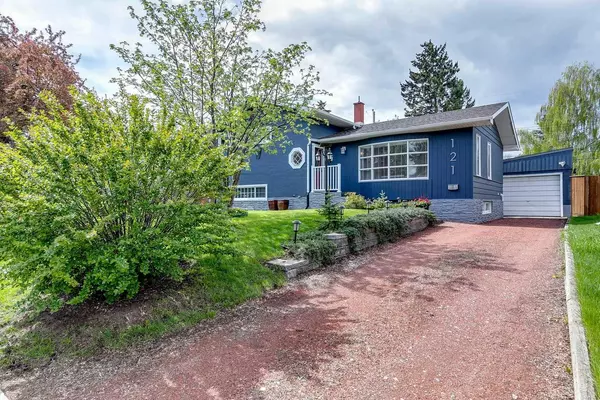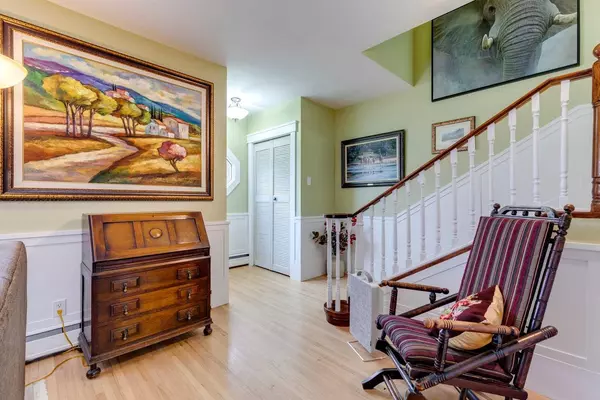$665,000
$669,900
0.7%For more information regarding the value of a property, please contact us for a free consultation.
121 Fairview DR SE Calgary, AB T2H 1B4
3 Beds
2 Baths
1,517 SqFt
Key Details
Sold Price $665,000
Property Type Single Family Home
Sub Type Detached
Listing Status Sold
Purchase Type For Sale
Square Footage 1,517 sqft
Price per Sqft $438
Subdivision Fairview
MLS® Listing ID A2133135
Sold Date 06/06/24
Style 4 Level Split
Bedrooms 3
Full Baths 2
Originating Board Calgary
Year Built 1959
Annual Tax Amount $3,023
Tax Year 2023
Lot Size 5,769 Sqft
Acres 0.13
Property Description
***OPEN HOUSE SATURDAY JUNE 1ST 2PM-4PM*** Welcome to this beautifully updated detached 4-level split home, perfectly situated in the central and desirable neighbourhood of Fairview. This residence offers 3 spacious bedrooms and a LARGE DEN/OFFICE, providing ample space for both living and working from home. The hardwood is the original cut from 1959 and was refinished in 2014. Enjoy modern comforts with recent upgrades throughout the home, including high-quality finishes and fixtures. The RENOVATED KITCHEN features stainless steel appliances, GRANITE COUNTERTOPS and an eye catching hood fan. The upstairs bathroom features HEATED FLOORS and a LARGE WALK IN SHOWER. A lovely balcony provides a serene spot to enjoy your morning coffee or evening sunset. The lower level bathroom features a LARGE WALK IN SHOWER with HEATED TILE & BENCH, HEATED FLOORS, DOUBLE SINKS and a CLAWFOOT TUB. Other improvements include: upgraded electrical panel in 2014, wainscotting two years ago, fence restained 2023 and new gas meter 2014. The four distinct levels offer a unique layout, providing both privacy and an open feel. Stay warm and comfortable with a state-of-the-art boiler system, featuring 7 DIFFERENT HEATING ZONES for personalized climate control. Take advantage of the LARGE STORAGE ROOM to put away seasonal items. An oversized single garage with gas line and a dedicated workshop area with electricity offer plenty of space for your vehicles and projects. The beautifully landscaped yard is perfect for outdoor activities and relaxation. The high fence and alley provide the privacy needed to unwind. Enjoy delicious fruit from the crab apple tree and cherry tree. Your guests will appreciate the LONG DRIVEWAY with enough parking space for THREE VEHICLES. Located close to a playground and an off-leash dog park, this home is ideal for families and pet owners. This home combines modern upgrades with a versatile layout, making it a perfect choice for those seeking comfort, convenience, and style. This location provides easy access to Glenmore Trail and Deerfoot Trail. It’s also a short drive from Chinook Mall, Deerfoot Meadows as well as the Heritage C-Train Station & Chinook C-Train Station. Don’t miss the opportunity to make this your dream home!
Location
Province AB
County Calgary
Area Cal Zone S
Zoning R-C1
Direction NE
Rooms
Basement Full, Partially Finished
Interior
Interior Features Built-in Features, Double Vanity, Granite Counters, Natural Woodwork, Soaking Tub, Storage
Heating Boiler
Cooling None
Flooring Ceramic Tile, Hardwood
Appliance Dishwasher, Electric Cooktop, Freezer, Oven, Range Hood, Refrigerator, Washer/Dryer Stacked, Window Coverings
Laundry Lower Level
Exterior
Parking Features Single Garage Detached
Garage Spaces 1.0
Garage Description Single Garage Detached
Fence Fenced
Community Features Park, Playground, Schools Nearby, Shopping Nearby, Sidewalks, Street Lights
Roof Type Asphalt Shingle
Porch Deck, Patio
Lot Frontage 54.96
Total Parking Spaces 4
Building
Lot Description Back Lane, Back Yard, Rectangular Lot
Foundation Poured Concrete
Architectural Style 4 Level Split
Level or Stories 4 Level Split
Structure Type Stucco,Wood Frame
Others
Restrictions None Known
Tax ID 83080492
Ownership Private
Read Less
Want to know what your home might be worth? Contact us for a FREE valuation!

Our team is ready to help you sell your home for the highest possible price ASAP






