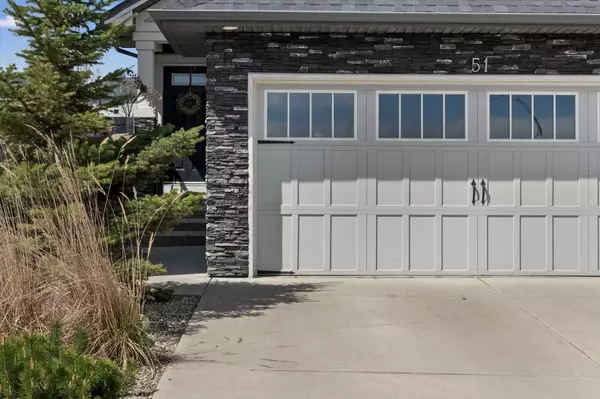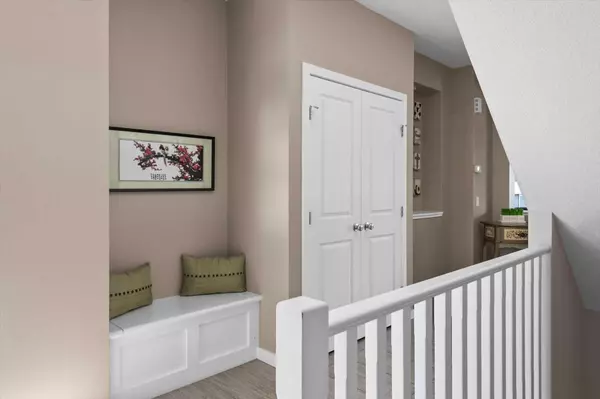$770,000
$779,900
1.3%For more information regarding the value of a property, please contact us for a free consultation.
51 Sage Bank CT NW Calgary, AB T3R 0J2
4 Beds
4 Baths
2,150 SqFt
Key Details
Sold Price $770,000
Property Type Single Family Home
Sub Type Detached
Listing Status Sold
Purchase Type For Sale
Square Footage 2,150 sqft
Price per Sqft $358
Subdivision Sage Hill
MLS® Listing ID A2134216
Sold Date 06/08/24
Style 2 Storey
Bedrooms 4
Full Baths 3
Half Baths 1
HOA Fees $8/ann
HOA Y/N 1
Originating Board Calgary
Year Built 2012
Annual Tax Amount $4,278
Tax Year 2023
Lot Size 4,962 Sqft
Acres 0.11
Property Description
Nestled on a serene cul-de-sac in the sought-after community of Sage Hill, this exquisite home offers the perfect blend of luxury, comfort, and style. The beautifully landscaped exterior and remarkable curb appeal set the tone for what lies within. As you step inside, you're greeted by a grand foyer that seamlessly flows into an open-concept main floor living area. The heart of the home, the kitchen, is a culinary enthusiast's dream. It boasts stunning granite countertops, stainless steel appliances, a side coffee/dry bar with a wine fridge, a spacious island, and a striking backsplash. Floor-to-ceiling maple cabinetry and a walk-through pantry with functional storage add both beauty and practicality. Adjacent to the kitchen, the dining area is ideal for family dinners or entertaining guests. The family room, bathed in natural light from large windows, features a built-in entertainment unit with shelving and a tiled gas fireplace, creating a cozy yet sophisticated ambiance. A convenient 2-piece powder room completes the main level. Ascending to the upper level, you're welcomed by an abundance of natural light pouring in from skylights. Custom-built French doors lead to a spacious bonus room, offering endless possibilities for use—whether it's watching your favourite sports team, hosting family movie nights, or creating a playroom for the kids. The owner's retreat is a sanctuary of luxury, with ample space, a lavish 5-piece ensuite featuring dual vanities, a soaker tub, and a standalone shower, as well as a large walk-in closet. Two additional well-appointed bedrooms, a 4-piece bathroom, and an upper laundry room built with function in mind complete the second floor. The lower level is designed for entertainment and relaxation. A spacious entertainment room with a second gas fireplace and built-in bookshelves can easily serve as a fitness or games room. This level also includes a fourth bedroom, perfect for guests or a home office, and a 3-piece bathroom. Step outside to discover your own backyard paradise. The expansive, pie-shaped yard is a testament to thoughtful design, featuring lush landscaping, a patio space on the deck ideal for summer BBQs, a paver stone fire-pit area perfect for evening gatherings, and a garden shed for extra storage. The home's appeal is further enhanced by a double-attached garage, providing convenient parking and storage for two cars. Located in the heart of Sage Hill, you'll find plenty of amenities including restaurants, entertainment options, shopping venues, and fitness destinations nearby. Additionally, the area boasts numerous schools, parks, playgrounds, and essential services, ensuring that everything you need is just a short distance from home. This exceptional property combines beautiful finishes, thoughtful design, and a backyard oasis tailored for an extraordinary lifestyle. With its prime location, spacious living areas, and unique features, 51 Sage Bank Court NW truly offers opportunities for everyone!
Location
Province AB
County Calgary
Area Cal Zone N
Zoning R-1N
Direction E
Rooms
Other Rooms 1
Basement Finished, Full
Interior
Interior Features Bookcases, Breakfast Bar, Built-in Features, Central Vacuum, Closet Organizers, Double Vanity, Dry Bar, French Door, Granite Counters, High Ceilings, Kitchen Island, No Smoking Home, Open Floorplan, Pantry, See Remarks, Skylight(s), Soaking Tub, Storage, Walk-In Closet(s)
Heating Forced Air, Natural Gas
Cooling Central Air
Flooring Carpet, Ceramic Tile, Hardwood, See Remarks
Fireplaces Number 2
Fireplaces Type Basement, Family Room, Gas
Appliance Central Air Conditioner, Dishwasher, Microwave, Refrigerator, Stove(s), Washer, Window Coverings
Laundry Laundry Room, See Remarks, Upper Level
Exterior
Parking Features Double Garage Attached, Driveway
Garage Spaces 2.0
Garage Description Double Garage Attached, Driveway
Fence Fenced
Community Features Park, Playground, Schools Nearby, Shopping Nearby, Sidewalks, Street Lights, Walking/Bike Paths
Amenities Available Other
Roof Type Asphalt Shingle
Porch Deck, Patio, See Remarks
Lot Frontage 21.72
Total Parking Spaces 4
Building
Lot Description Back Yard, Cul-De-Sac, Lawn, Low Maintenance Landscape, No Neighbours Behind, Landscaped, Street Lighting, Pie Shaped Lot, Private, See Remarks
Foundation Poured Concrete
Architectural Style 2 Storey
Level or Stories Two
Structure Type Stone,Vinyl Siding,Wood Frame
Others
Restrictions Utility Right Of Way
Tax ID 82707082
Ownership Private
Read Less
Want to know what your home might be worth? Contact us for a FREE valuation!

Our team is ready to help you sell your home for the highest possible price ASAP






