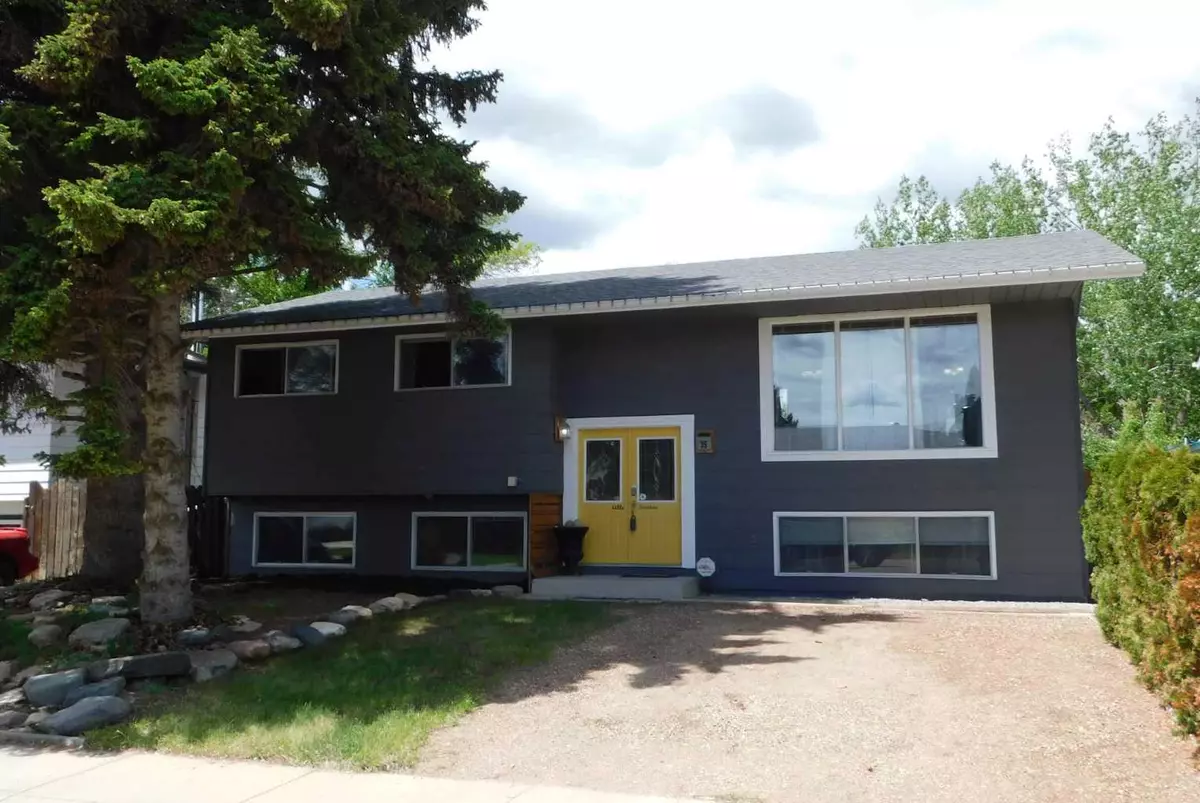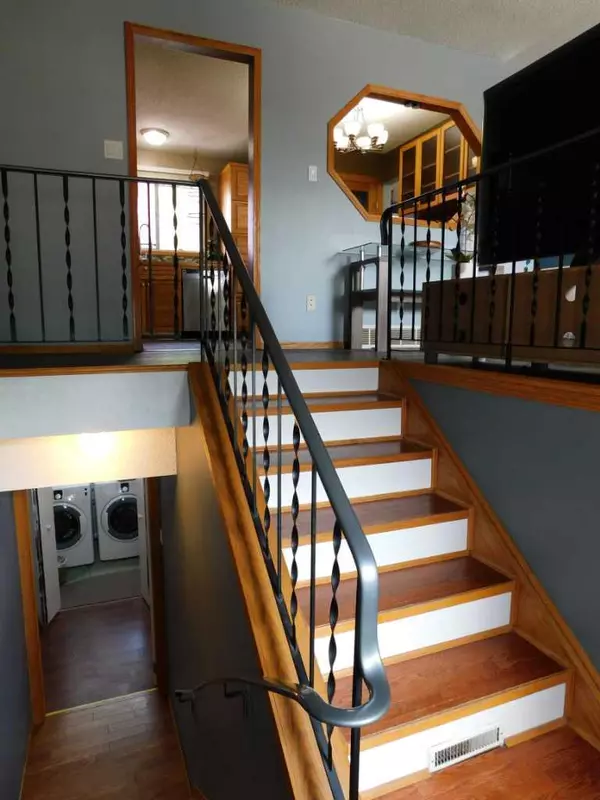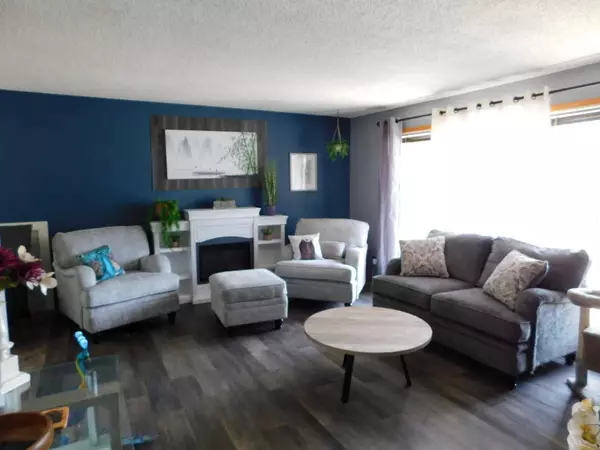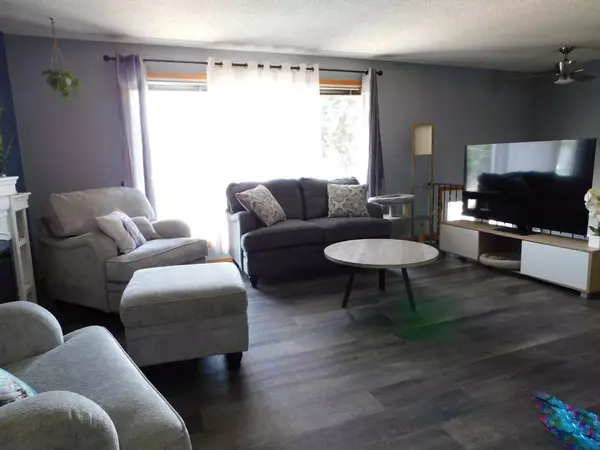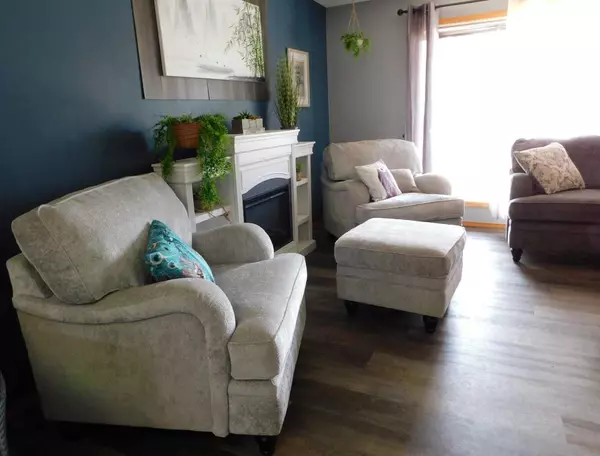$334,600
$322,000
3.9%For more information regarding the value of a property, please contact us for a free consultation.
35 Eide Park DR E Brooks, AB T1R 0K1
4 Beds
3 Baths
1,189 SqFt
Key Details
Sold Price $334,600
Property Type Single Family Home
Sub Type Detached
Listing Status Sold
Purchase Type For Sale
Square Footage 1,189 sqft
Price per Sqft $281
Subdivision Ingram Park
MLS® Listing ID A2137782
Sold Date 06/12/24
Style Bi-Level
Bedrooms 4
Full Baths 2
Half Baths 1
Originating Board South Central
Year Built 1975
Annual Tax Amount $3,118
Tax Year 2024
Lot Size 6,050 Sqft
Acres 0.14
Property Description
EVERYTHING YOU WANT & MORE. Don't miss out on this fantastic 4 bedroom, 3 bathroom property on a very quiet street in the Ingram Park subdivision. You are sure to be impressed when you step through the front door. Large living room/dining room makes entertaining friends and family a breeze. The chef will enjoy the updated kitchen and the butcher block counter tops as well as newer appliances. The pantry is a bonus to store the extra items you need. Upstairs is complete with three good sized bedrooms and the master master bedroom also has a convenient two piece en-suite. Downstairs you will love movie or games night with the large rec room and handy wet bar. Lots of storage in this home and room for the third washroom as well as another bedroom downstairs and office space. But you will certainly appreciate your back deck/patio with covered Gazebo that is Included. Enjoy your own saskatoon berries/raspberries and apples in the backyard with some updated fencing. The double detached garage is also a welcome bonus to keep the snow off your vehicle. If it gets too hot outside this summer the central air is going to make sleeping a lot easier. Pride of ownership shows with the updated shingles on house and garage, a fresh paint job as well as the updated furnace and hot water tank. This is an excellent family home at a great price, check out the virtual tour and don't miss out!
Location
Province AB
County Brooks
Zoning R-SD
Direction SE
Rooms
Other Rooms 1
Basement Finished, Full
Interior
Interior Features Pantry, Storage, Wet Bar
Heating Forced Air
Cooling Central Air
Flooring Carpet, Hardwood, Vinyl Plank
Appliance Central Air Conditioner, Dishwasher, Electric Stove, Microwave Hood Fan, Refrigerator, Washer/Dryer
Laundry In Basement
Exterior
Parking Features Double Garage Detached
Garage Spaces 2.0
Garage Description Double Garage Detached
Fence Fenced
Community Features Sidewalks, Street Lights
Roof Type Asphalt Shingle
Porch Deck
Lot Frontage 55.0
Total Parking Spaces 4
Building
Lot Description Back Lane, Back Yard, Fruit Trees/Shrub(s), Lawn, Rectangular Lot
Foundation Poured Concrete
Architectural Style Bi-Level
Level or Stories Bi-Level
Structure Type Composite Siding,Concrete,Wood Frame
Others
Restrictions None Known
Tax ID 56477725
Ownership Other
Read Less
Want to know what your home might be worth? Contact us for a FREE valuation!

Our team is ready to help you sell your home for the highest possible price ASAP


