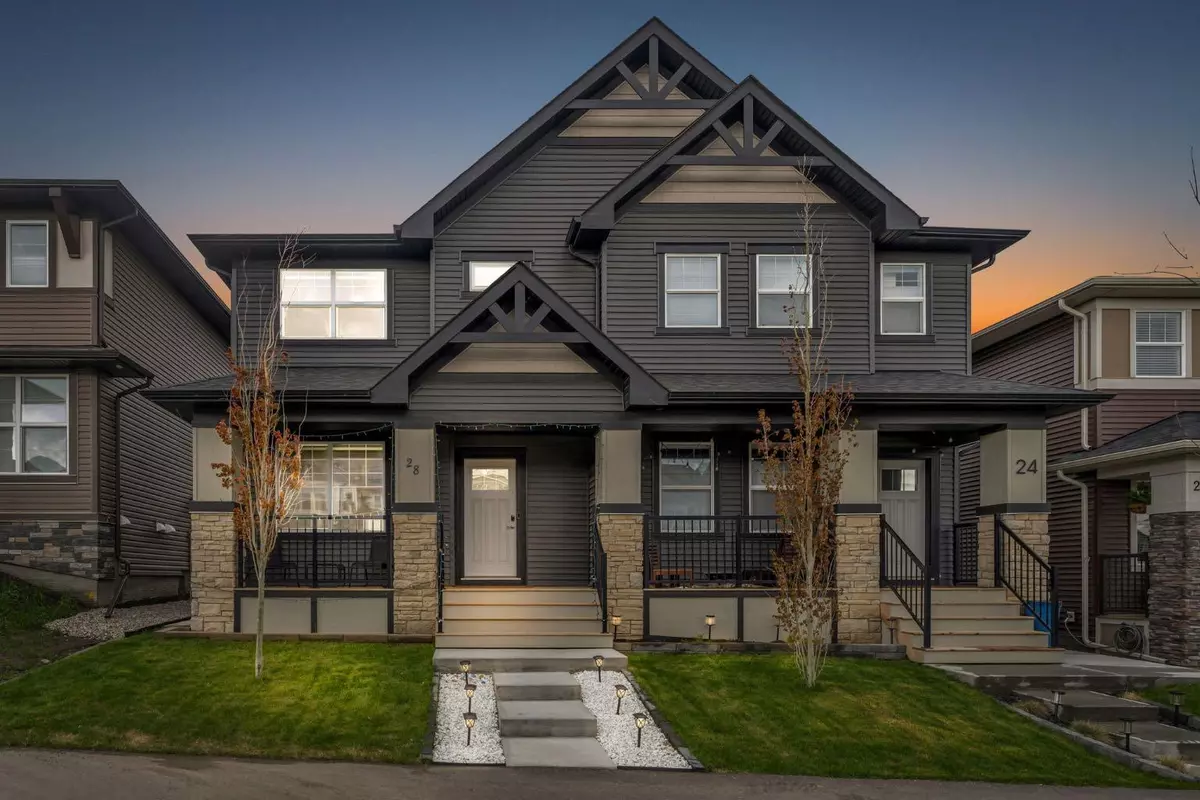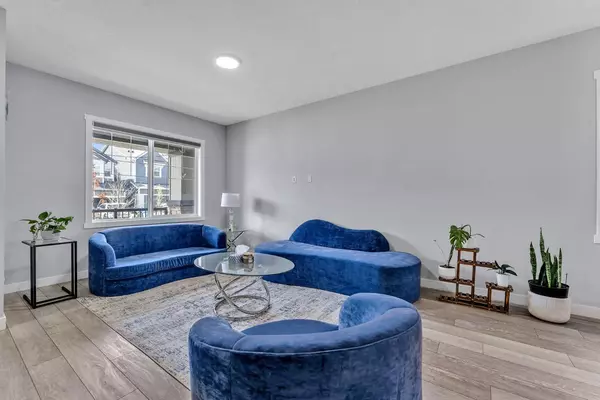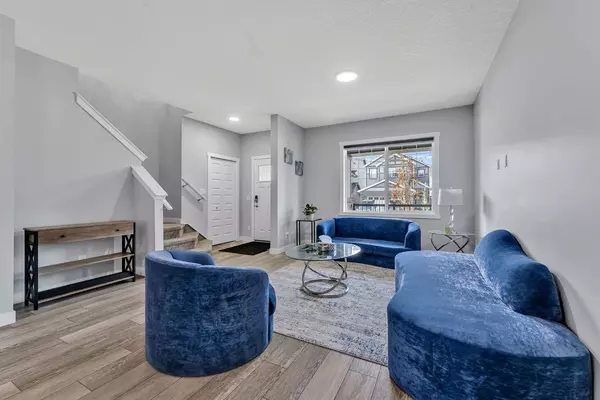$580,000
$579,900
For more information regarding the value of a property, please contact us for a free consultation.
28 Legacy Reach VW SE Calgary, AB T2X4T6
3 Beds
3 Baths
1,638 SqFt
Key Details
Sold Price $580,000
Property Type Single Family Home
Sub Type Semi Detached (Half Duplex)
Listing Status Sold
Purchase Type For Sale
Square Footage 1,638 sqft
Price per Sqft $354
Subdivision Legacy
MLS® Listing ID A2135344
Sold Date 06/15/24
Style 2 Storey,Side by Side
Bedrooms 3
Full Baths 2
Half Baths 1
HOA Fees $6/ann
HOA Y/N 1
Originating Board Calgary
Year Built 2021
Annual Tax Amount $2,990
Tax Year 2023
Lot Size 2,712 Sqft
Acres 0.06
Property Description
INVESTOR/FIRST TIME BUYER ALERT | 3 BEDROOMS + BONUS ROOM | 2.5 BATHROOMS | WELL MAINTAINED | 2021 BUILT | Welcome to this pristine residence nestled in the highly desirable Southeast community of Legacy. Surrounded by scenic walking paths and lush parks, this home offers convenient walking access to shops, restaurants, cafes, and is close to schools, daycares, and major highways, including Stoney Trail and Macleod Trail, ensuring easy commuting.
As you approach, you are greeted by a spacious NW-facing front porch leading into the welcoming foyer. Just off the entrance, a generous family room provides the perfect space for your home entertainment setup. The main level features pristine light-colored Luxury Vinyl floors throughout, creating a warm and inviting atmosphere. The dining room is large enough to host family gatherings of any size, while the upgraded kitchen at the back of the home is a chef’s dream. It boasts ample counter space with granite countertops, an oversized island, stainless steel appliances including an upgraded gas stove, a chimney, and rich dark wood cabinets. A large window above the kitchen sink offers a delightful view of the backyard, allowing you to keep an eye on the kids while preparing meals.
The main floor is completed by a convenient 2-piece bathroom and a spacious mudroom with a back door leading to the deck, equipped with a gas line for your BBQ, and a sizable grassy yard. The SE-facing backyard is perfect for enjoying the morning sun.
Upstairs, the expansive primary bedroom features a walk-in closet and a 3-piece ensuite. Two additional well-sized bedrooms with ample closet space, a 4-piece bathroom, a linen closet, and a laundry room with a stacked washer and dryer complete the upper level. A cozy family room provides additional living space.
The unfinished basement offers endless possibilities for customization. This meticulously maintained home includes a gas line on the back deck and boasts $10k worth of landscaping and an oversized deck. This home is truly impressive and must be seen to be fully appreciated. Don’t miss out—call your favorite realtor today!
Location
Province AB
County Calgary
Area Cal Zone S
Zoning R-G
Direction NW
Rooms
Other Rooms 1
Basement Full, Unfinished
Interior
Interior Features No Animal Home, No Smoking Home, Open Floorplan, Quartz Counters
Heating Forced Air
Cooling None
Flooring Carpet, Tile, Vinyl Plank
Appliance Dishwasher, Gas Stove, Microwave, Range Hood, Refrigerator, Washer/Dryer
Laundry Upper Level
Exterior
Garage Off Street, Parking Pad
Garage Description Off Street, Parking Pad
Fence Partial
Community Features Park, Playground, Schools Nearby, Shopping Nearby, Sidewalks, Street Lights
Amenities Available None
Roof Type Asphalt Shingle
Porch Deck
Lot Frontage 24.37
Total Parking Spaces 2
Building
Lot Description Back Lane, Rectangular Lot
Foundation Poured Concrete
Architectural Style 2 Storey, Side by Side
Level or Stories Two
Structure Type Vinyl Siding,Wood Frame
Others
Restrictions None Known
Tax ID 82771958
Ownership Private
Read Less
Want to know what your home might be worth? Contact us for a FREE valuation!

Our team is ready to help you sell your home for the highest possible price ASAP






