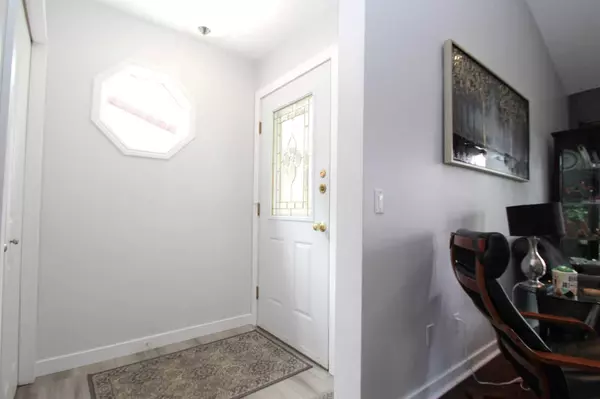$470,000
$484,900
3.1%For more information regarding the value of a property, please contact us for a free consultation.
53 Otterbury AVE Red Deer, AB T4N 4Z8
4 Beds
3 Baths
1,725 SqFt
Key Details
Sold Price $470,000
Property Type Single Family Home
Sub Type Detached
Listing Status Sold
Purchase Type For Sale
Square Footage 1,725 sqft
Price per Sqft $272
Subdivision Oriole Park
MLS® Listing ID A2134610
Sold Date 06/16/24
Style 4 Level Split
Bedrooms 4
Full Baths 3
Originating Board Central Alberta
Year Built 1983
Annual Tax Amount $3,554
Tax Year 2023
Lot Size 8,326 Sqft
Acres 0.19
Lot Dimensions front 31.7'x east 102.2+ 34 x S 34.53x W 119.98
Property Description
WHAT A HIDDEN GEM ! ... Close to the River Valley and walking paths. If your looking for that mature quiet location on a beautiful pie lot with an open floor plan with modern decor that has something for everyone.. then you have found it. More than 1700 Sq ft above grade in a park setting and just a hop skip and jump to Bower ponds. Many renovations to admire from the hardwood floors, kitchen cabinets, counter tops, gas fire place, 3 modern bathrooms, upgraded appliances, on demand hot water, HE furnace, exterior & interior doors, fixtures paint and more. Spacious living room, bright kitchen with access to a 14' deck with a truly private and tranquil view. Family room on lower level is 21' with a gas fire place, large 3 PC bathroom with additional storage room and a good size office ( could be the 4th bedroom ) another set of glass patio doors that lead to the 2nd 14' deck. Primary bedroom looks over the back yard and has 3 PC ensuite complete with fully tiled glass shower. Basement has a large laundry room and storage room with built in shelving. Back yard is an oasis with garden spots, lots of trees, shrubbery, raspberry patch and underground sprinklers. Wonderful inter locking brick patio and a 26' x 26' garage with inferred gas heating, large windows, floor drain and built in work bench. Come take a look.
Location
Province AB
County Red Deer
Zoning R1
Direction NW
Rooms
Basement Crawl Space, Full, Partially Finished
Interior
Interior Features Ceiling Fan(s), French Door, High Ceilings, Open Floorplan, Storage, Tankless Hot Water
Heating Forced Air
Cooling Other
Flooring Hardwood, Tile
Fireplaces Number 1
Fireplaces Type Gas
Appliance Dishwasher, Garage Control(s), Microwave, Refrigerator, Stove(s), Washer/Dryer, Window Coverings
Laundry In Basement
Exterior
Garage Double Garage Detached
Garage Spaces 2.0
Garage Description Double Garage Detached
Fence Fenced
Community Features Playground, Shopping Nearby
Roof Type Asphalt Shingle
Porch Deck
Lot Frontage 32.0
Exposure NW
Total Parking Spaces 2
Building
Lot Description Pie Shaped Lot
Foundation Poured Concrete
Architectural Style 4 Level Split
Level or Stories 4 Level Split
Structure Type Stucco,Wood Frame
Others
Restrictions None Known
Tax ID 83341022
Ownership Private
Read Less
Want to know what your home might be worth? Contact us for a FREE valuation!

Our team is ready to help you sell your home for the highest possible price ASAP






