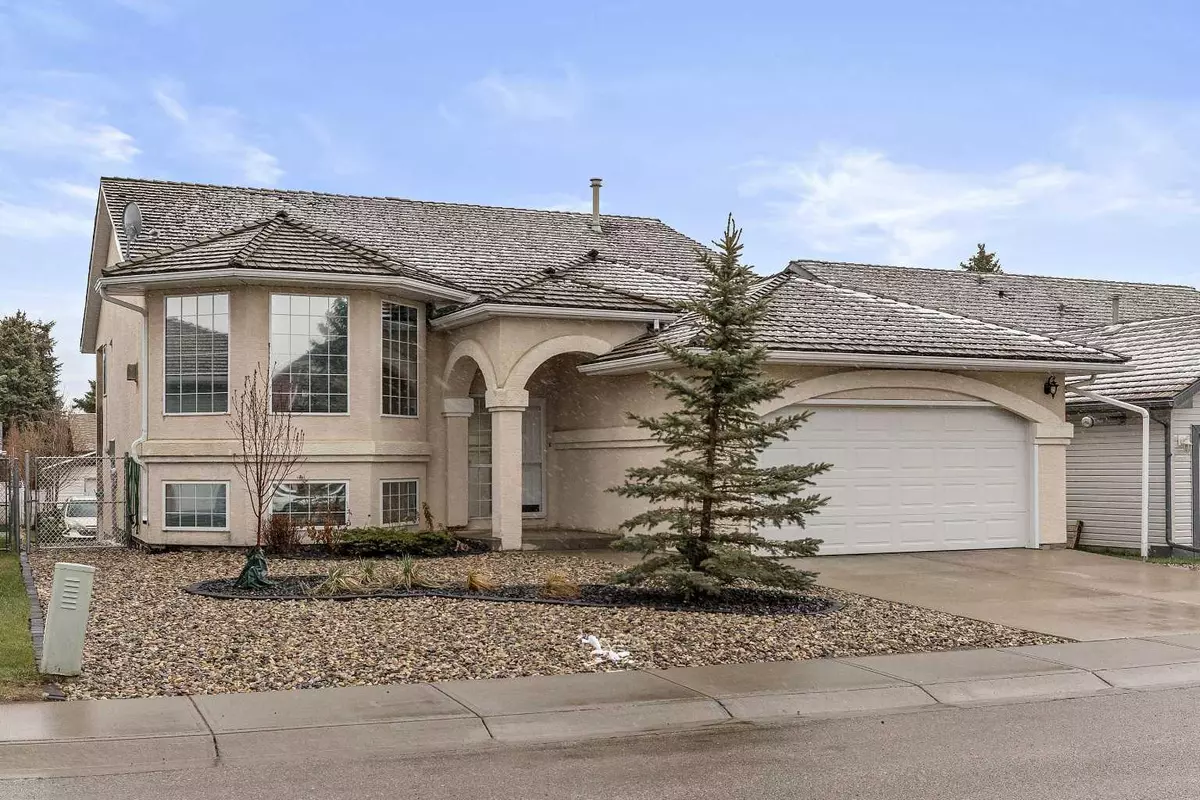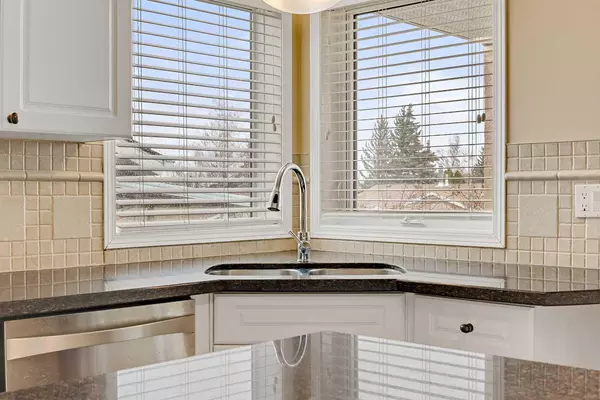$540,000
$569,900
5.2%For more information regarding the value of a property, please contact us for a free consultation.
23 Strathmore Lakes WAY Strathmore, AB T1P 1L7
4 Beds
3 Baths
1,289 SqFt
Key Details
Sold Price $540,000
Property Type Single Family Home
Sub Type Detached
Listing Status Sold
Purchase Type For Sale
Square Footage 1,289 sqft
Price per Sqft $418
Subdivision Strathmore Lakes Estates
MLS® Listing ID A2128535
Sold Date 06/17/24
Style Bi-Level
Bedrooms 4
Full Baths 3
Originating Board Calgary
Year Built 1999
Annual Tax Amount $3,715
Tax Year 2023
Lot Size 5,769 Sqft
Acres 0.13
Property Description
Positioned on one of Strathmore's nicest streets, this fully developed WALK OUT features over 2500 SQ FT OF UPGRADED LIVING SPACE OFFERING A TOTAL OF 5 bedrooms and 3 full baths. Stepping through the front door you are greeted by dark espresso-stained BIRCH HARDWOOD flooring that flows seamlessly through the main living space. An open-ended living/dining room combination creates a family sized entertainment area. WHITE CABINETRY overlaid with GRANITE , stainless appliances and tiled flooring deliver a welcoming chef inspired workspace. Beautiful bright windows capture the natural light. A dining area is offset from the CENTRAL ISLAND. The primary suite overlooks the quiet rear yard and features a lovely walk-in closet and UPDATED private four-piece ensuite. Two more bedrooms, an updated four-piece main bath and a broom and linen closet complete the main floor. The lower-level family room is spacious with large windows and is set apart from the bedroom and den (which could be another BEDROOM with the window made larger, SELLER WILL BE PUTTING IN A LEGAL EGGRESS WINDOW). A four-piece bath includes a tub/shower combination. The laundry is in the lower level. The WALK OUT steps out to a maintenance free yard and additional two car parking. This home features stucco exterior, AC, maintenance free landscaping, and a DOUBLE ATTACHED GARAGE. Call your favorite realtor today to book a private showing.
Location
Province AB
County Wheatland County
Zoning R1
Direction W
Rooms
Basement Finished, Full, Walk-Out To Grade
Interior
Interior Features Granite Counters, Kitchen Island, No Animal Home, No Smoking Home, Open Floorplan, Pantry, Separate Entrance
Heating Forced Air, Natural Gas
Cooling Central Air
Flooring Carpet, Ceramic Tile, Hardwood
Fireplaces Number 1
Fireplaces Type Gas, Glass Doors, Living Room, Mantle
Appliance Dishwasher, Electric Stove, Range Hood, Refrigerator, Window Coverings
Laundry In Basement
Exterior
Garage Additional Parking, Double Garage Attached, Front Drive, Off Street, Parking Pad
Garage Spaces 2.0
Garage Description Additional Parking, Double Garage Attached, Front Drive, Off Street, Parking Pad
Fence Partial
Community Features Shopping Nearby, Sidewalks, Street Lights
Roof Type Pine Shake
Porch Patio
Lot Frontage 52.5
Exposure W
Total Parking Spaces 2
Building
Lot Description Back Lane, Cul-De-Sac, Low Maintenance Landscape, Level, Street Lighting
Foundation Poured Concrete
Architectural Style Bi-Level
Level or Stories Bi-Level
Structure Type Stucco,Wood Frame
Others
Restrictions Restrictive Covenant,Utility Right Of Way
Tax ID 84797148
Ownership Private
Read Less
Want to know what your home might be worth? Contact us for a FREE valuation!

Our team is ready to help you sell your home for the highest possible price ASAP






