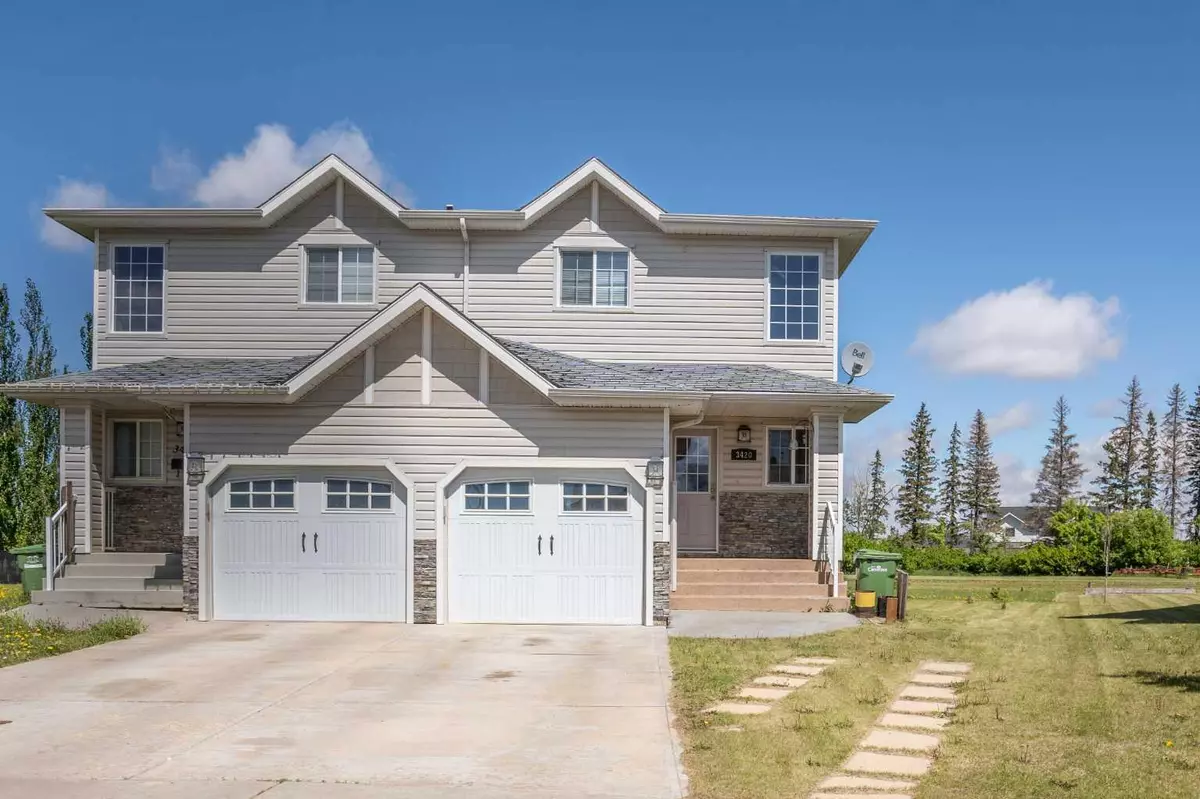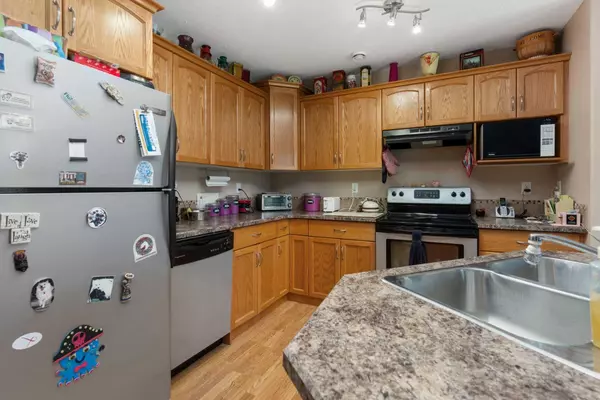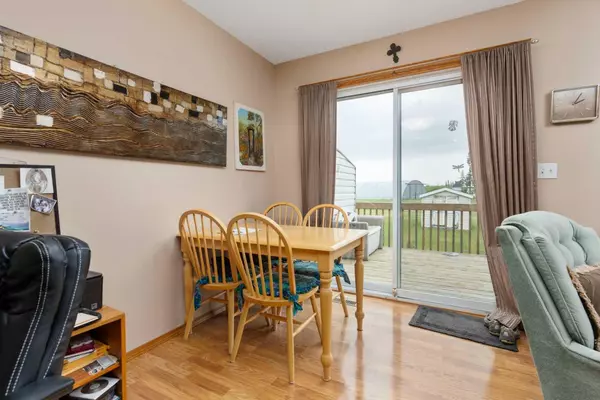$270,000
$259,900
3.9%For more information regarding the value of a property, please contact us for a free consultation.
3420 50A Street Close Camrose, AB T4V 1J8
2 Beds
3 Baths
1,140 SqFt
Key Details
Sold Price $270,000
Property Type Single Family Home
Sub Type Semi Detached (Half Duplex)
Listing Status Sold
Purchase Type For Sale
Square Footage 1,140 sqft
Price per Sqft $236
Subdivision Creekview
MLS® Listing ID A2136821
Sold Date 06/18/24
Style 2 Storey,Side by Side
Bedrooms 2
Full Baths 2
Half Baths 1
Originating Board Central Alberta
Year Built 2007
Annual Tax Amount $2,801
Tax Year 2024
Lot Size 5,350 Sqft
Acres 0.12
Property Description
Ready for homeownership? This 2-storey duplex in Creekview has all the touches from easy clean laminate, to a lovely kitchen with an island, to a main floor half bathroom, to two bedrooms upstairs EACH with an ensuite, to an attached garage. What's not to love? Prepare meals easily in the spacious kitchen while entertaining company in the open concept main floor area. Stainless steel appliances add a modern flair to the space! And on those warm summer days, head out to the deck and enjoy the sun in your yard overlooking natures beauty! The yard is complete with a garden shed, perfect to house all the outdoor tools. The basement is ready for development to suit your needs.
Location
Province AB
County Camrose
Zoning R1
Direction S
Rooms
Other Rooms 1
Basement Full, Unfinished
Interior
Interior Features Laminate Counters
Heating Forced Air
Cooling None
Flooring Carpet, Laminate, Tile
Appliance See Remarks
Laundry In Basement
Exterior
Parking Features Single Garage Attached
Garage Spaces 1.0
Garage Description Single Garage Attached
Fence None
Community Features None
Roof Type Asphalt Shingle
Porch Deck
Lot Frontage 20.0
Total Parking Spaces 1
Building
Lot Description Landscaped, Pie Shaped Lot
Foundation Poured Concrete
Architectural Style 2 Storey, Side by Side
Level or Stories Two
Structure Type Vinyl Siding,Wood Frame
Others
Restrictions None Known
Tax ID 83622607
Ownership Private
Read Less
Want to know what your home might be worth? Contact us for a FREE valuation!

Our team is ready to help you sell your home for the highest possible price ASAP






