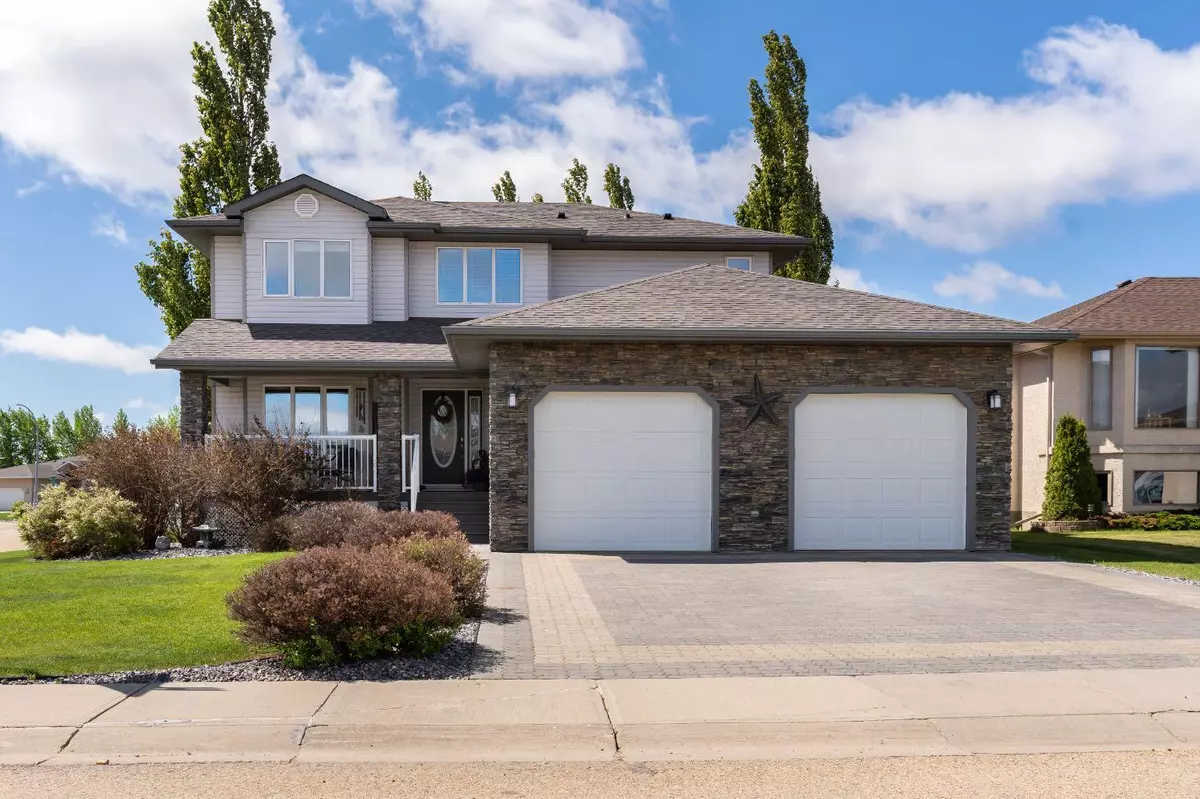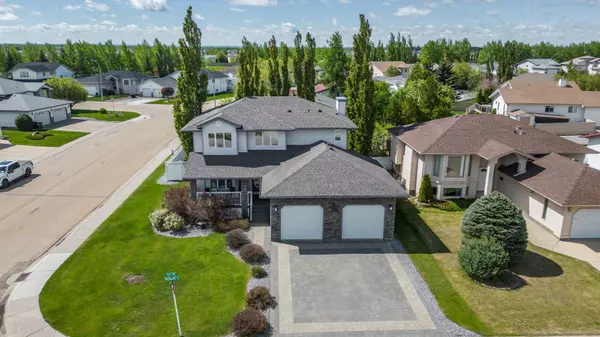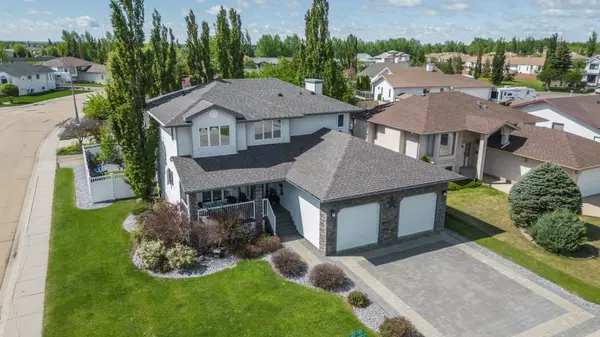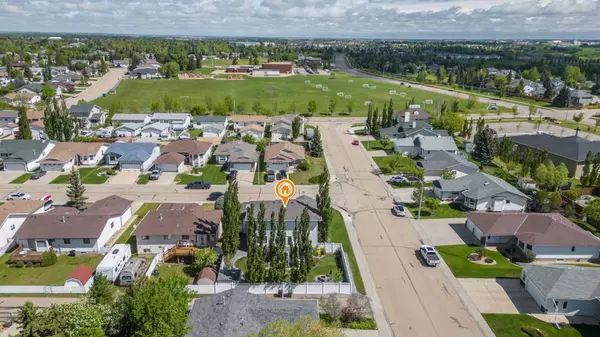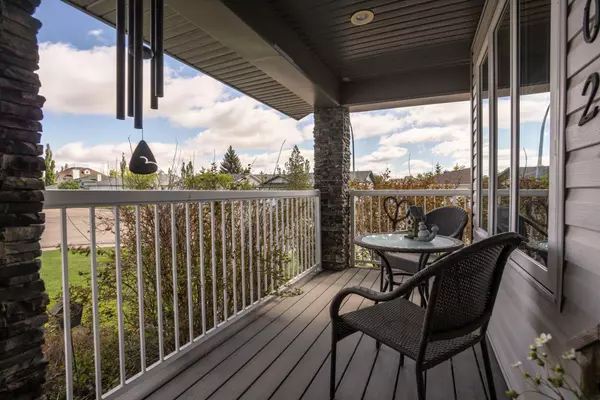$561,000
$569,900
1.6%For more information regarding the value of a property, please contact us for a free consultation.
102 Edgewood Close Camrose, AB T4V 4N9
5 Beds
3 Baths
1,991 SqFt
Key Details
Sold Price $561,000
Property Type Single Family Home
Sub Type Detached
Listing Status Sold
Purchase Type For Sale
Square Footage 1,991 sqft
Price per Sqft $281
Subdivision Parkview
MLS® Listing ID A2139228
Sold Date 06/20/24
Style 2 Storey
Bedrooms 5
Full Baths 2
Half Baths 1
Originating Board Central Alberta
Year Built 2004
Annual Tax Amount $4,787
Tax Year 2023
Lot Size 7,019 Sqft
Acres 0.16
Property Description
The Quintessential Family Home in just the area you're looking for. Welcome to 102 Edgewood Close. This remarkable 5 bedroom home is so well looked after and ready for a growing family. Perched on the corner of a quiet close and walking distance to parks, trails and Jack Stuart School - you know right from the street this home is something special. A beautiful stone driveway leads to a double attached 26x21'7/24 garage. The welcoming front covered 7'9x18'9 duradeck porch provides shelter and grants access to a stately front entry anchored by a central staircase. You'll immediately feel at home with this traditional layout that sees a front flex room with hardwood floors (great for home office); a large garage entry way with laundry, storage and a sink; handy main floor 2pc bath and the open living/dining/kitchen design at the rear of the home. The desirable kitchen has so much room with a corner pantry, centre island, tile backsplash, upgraded appliances, gorgeous cabinetry and tons of counter space. Sharing with the kitchen is a spacious dining arrangement with room to fit almost any table and it provides access out to your backyard oasis. Not to be outdone is the family room complete with a cozy gas fireplace - imagine the nights curled up around the fire with a movie on the tv. Upstairs continues to impress with 2 large bedrooms, a 4pc main bath and the Private Primary Bedroom that sees a huge 4pc ensuite with corner jet tub, separate shower, daily vanity and makeup vanity PLUS a 8'7x8'5 walk-in closet with built-ins - WOW! Heading to the basement the features keep coming with larger windows, in-floor heat and it's fully finished! The basement family room comes in at a modest 11'4x26 ft - games room, tv area, even space for the hockey net - you name it you can fit it in this room. Often times you'll get limited space with a basement like this but not here as you'll find 2 additional good sized bedrooms and a 4pc bath - a tub in the basement! This beauty wouldn't be complete without having a chat about the yard... mature landscaping with tall trees and perennials, a raised 22x11'9 deck with dura decking, stone fire pit area, a great shed for storage and the most beautiful vinyl fencing throughout. This incredible home has the features you want and the space to truly grow into. Welcome Home.
Location
Province AB
County Camrose
Zoning R1
Direction N
Rooms
Other Rooms 1
Basement Finished, Full
Interior
Interior Features Vinyl Windows
Heating Forced Air, Hot Water
Cooling Central Air
Flooring Carpet, Hardwood, Laminate, Linoleum
Fireplaces Number 1
Fireplaces Type Gas, Living Room, Mantle
Appliance See Remarks
Laundry Main Level
Exterior
Parking Features Double Garage Attached
Garage Spaces 2.0
Garage Description Double Garage Attached
Fence Fenced
Community Features None
Roof Type Asphalt Shingle
Porch Deck, Front Porch
Lot Frontage 45.9
Total Parking Spaces 2
Building
Lot Description Back Lane, Irregular Lot, Landscaped
Foundation See Remarks
Architectural Style 2 Storey
Level or Stories Two
Structure Type Vinyl Siding,Wood Frame
Others
Restrictions None Known
Tax ID 83619826
Ownership Private
Read Less
Want to know what your home might be worth? Contact us for a FREE valuation!

Our team is ready to help you sell your home for the highest possible price ASAP


