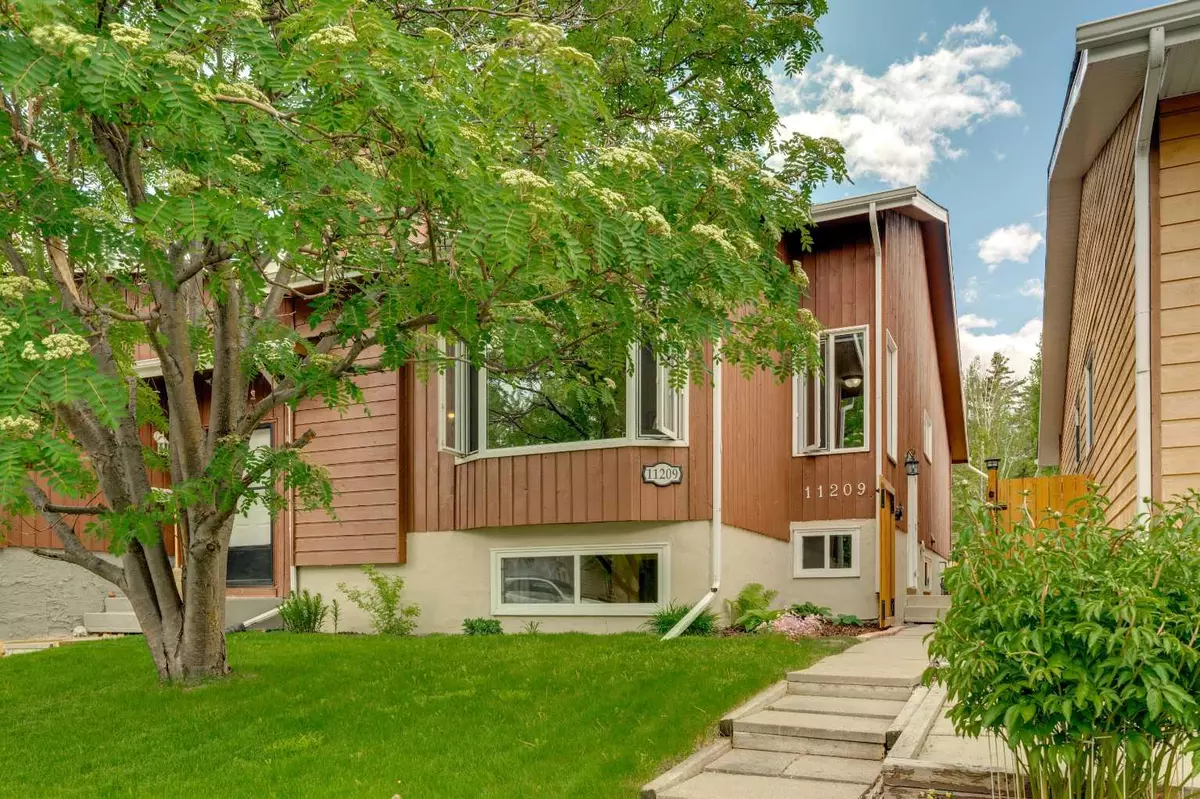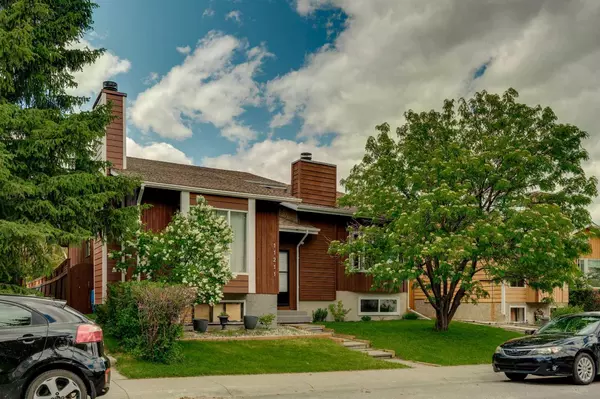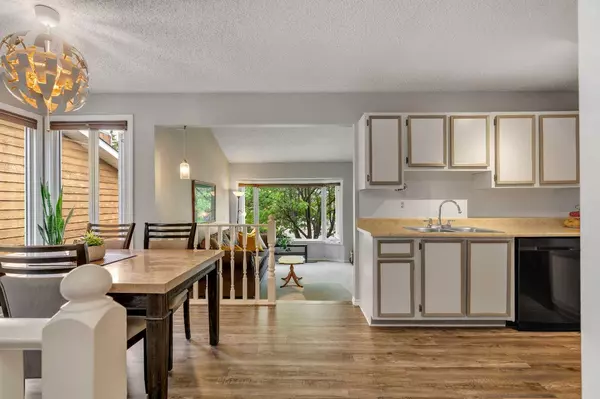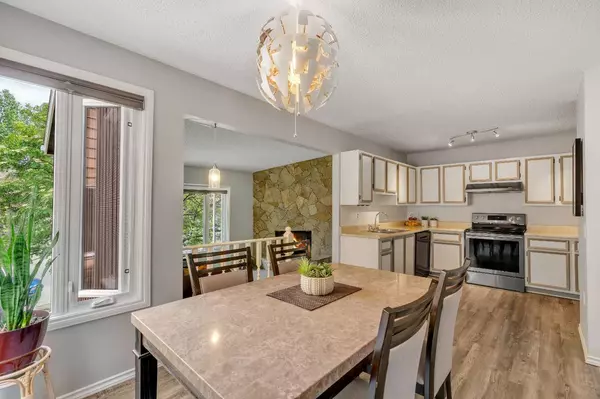$500,000
$475,000
5.3%For more information regarding the value of a property, please contact us for a free consultation.
11209 27 ST SW Calgary, AB T2W 2Z5
4 Beds
2 Baths
1,115 SqFt
Key Details
Sold Price $500,000
Property Type Single Family Home
Sub Type Semi Detached (Half Duplex)
Listing Status Sold
Purchase Type For Sale
Square Footage 1,115 sqft
Price per Sqft $448
Subdivision Cedarbrae
MLS® Listing ID A2140761
Sold Date 06/21/24
Style Bi-Level,Side by Side
Bedrooms 4
Full Baths 2
Originating Board Calgary
Year Built 1981
Annual Tax Amount $2,247
Tax Year 2024
Lot Size 2,777 Sqft
Acres 0.06
Property Description
Great opportunity to get into Calgary's hot market with this 4 bedroom/2 bathroom home in the heart of Cedarbrae. All the key components have been upgraded including the windows, roof and furnace along with the backyard's low maintenance landscaping providing a stress free oasis. Form and function are combined on the main floor, which features a large kitchen with modern appliances, lots of cabinets and counter space adjacent to a bright dining area big enough for the whole family. The living room is highlighted by a large bay window, vaulted ceilings and a wood burning fireplace with floor to ceiling stone surround. Down the hall you will find a full bathroom and 3 bedrooms including the spacious primary with a walkthrough closet leading to a private ensuite bathroom. The basement provides an additional bedroom and huge rec room perfect for a pool table, in addition to the laundry area and a substantial storage room. There is a separate entance into the basement from the backyard broadening the opportunities for a potential secondary suite(subject to approval by the city). A patio stone pathway leads to the backyard with an expansive deck and large storage shed along with planter boxes for those with a green thumb. The community of Cedarbrae is ideally located just north of Fish creek Provincial Park and not far south from the Glenmore reservoir, along with quick access to Stoney Trail and the shops and Costco at Buffalo Run.
Location
Province AB
County Calgary
Area Cal Zone S
Zoning R-C2
Direction E
Rooms
Basement Separate/Exterior Entry, Finished, Full
Interior
Interior Features Separate Entrance, Storage, Vinyl Windows
Heating Forced Air, Natural Gas
Cooling None
Flooring Carpet, Tile, Vinyl Plank
Fireplaces Number 1
Fireplaces Type Wood Burning
Appliance Dishwasher, Refrigerator, Stove(s), Washer/Dryer, Window Coverings
Laundry In Basement
Exterior
Garage Off Street
Garage Description Off Street
Fence Fenced
Community Features Park, Playground, Schools Nearby, Shopping Nearby
Roof Type Asphalt Shingle
Porch Deck
Lot Frontage 25.23
Building
Lot Description Back Lane, Back Yard, Garden, Low Maintenance Landscape, Landscaped, Level
Foundation Poured Concrete
Architectural Style Bi-Level, Side by Side
Level or Stories Bi-Level
Structure Type Concrete,Wood Frame,Wood Siding
Others
Restrictions None Known
Tax ID 91482624
Ownership Private
Read Less
Want to know what your home might be worth? Contact us for a FREE valuation!

Our team is ready to help you sell your home for the highest possible price ASAP






