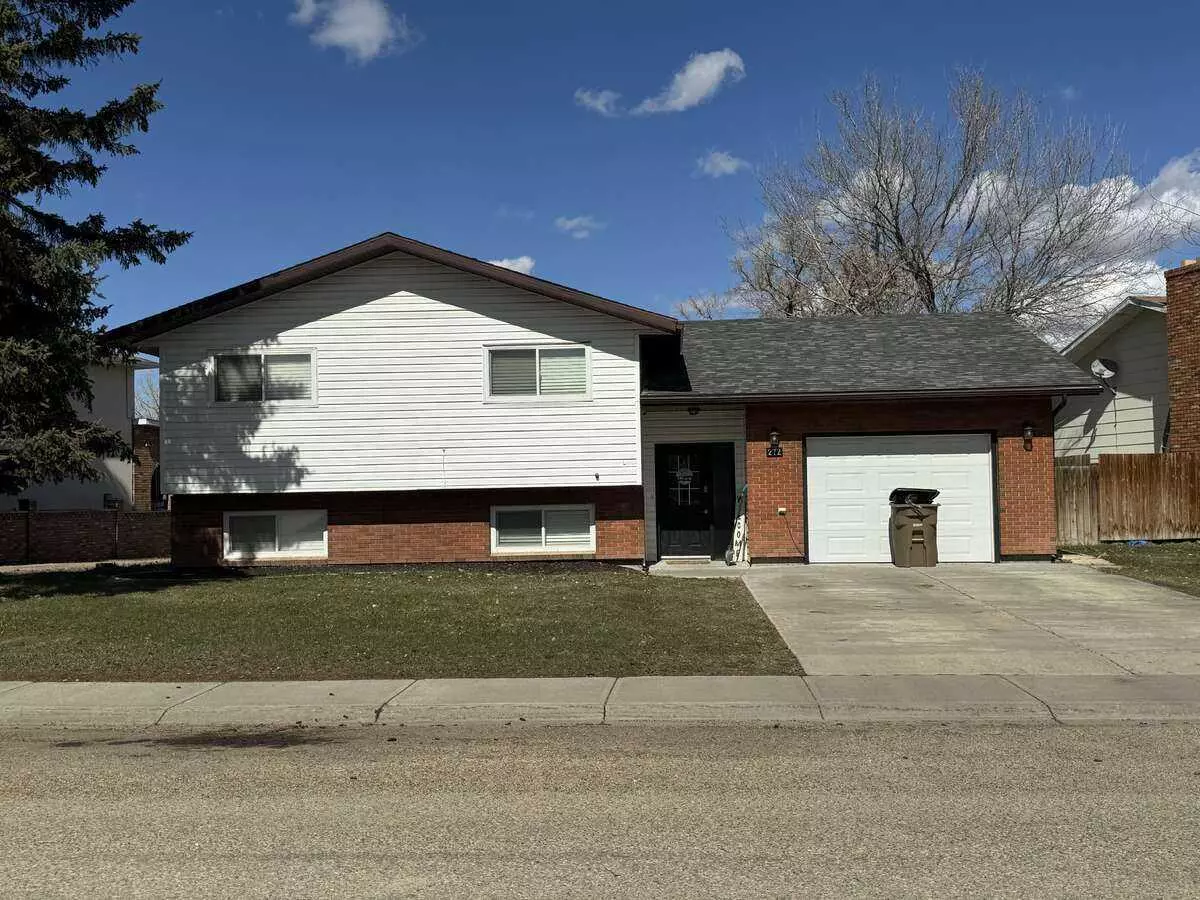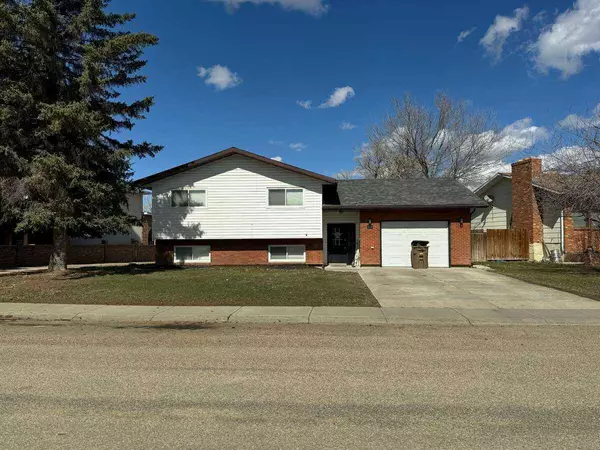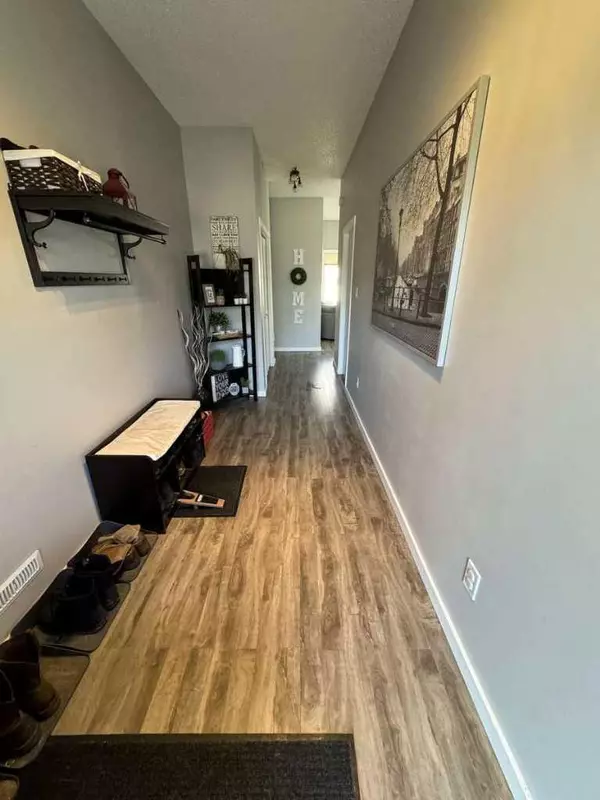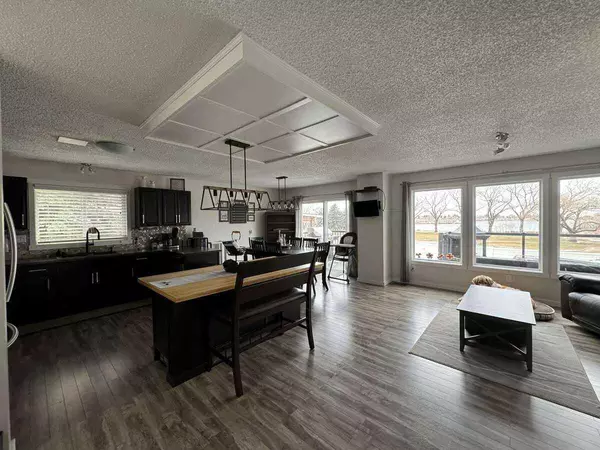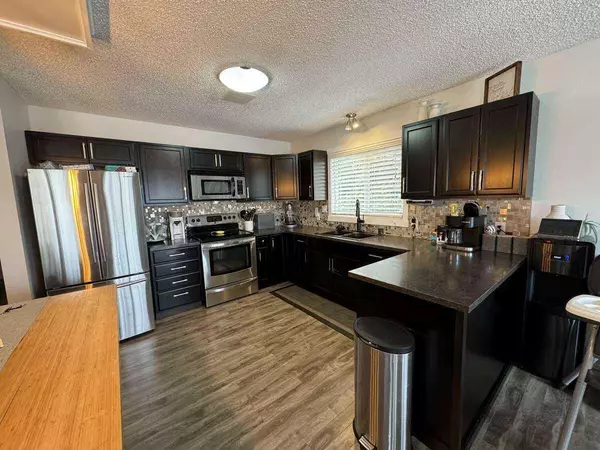$435,000
$449,900
3.3%For more information regarding the value of a property, please contact us for a free consultation.
272 Lake Stafford DR E Brooks, AB T1R 0L7
5 Beds
3 Baths
1,555 SqFt
Key Details
Sold Price $435,000
Property Type Single Family Home
Sub Type Detached
Listing Status Sold
Purchase Type For Sale
Square Footage 1,555 sqft
Price per Sqft $279
MLS® Listing ID A2122312
Sold Date 06/22/24
Style 2 Storey Split
Bedrooms 5
Full Baths 3
Originating Board Central Alberta
Year Built 1978
Annual Tax Amount $4,524
Tax Year 2023
Lot Size 7,375 Sqft
Acres 0.17
Property Description
For more information, please click on Brochure button below.
Welcome to this one of a kind home, with a beautiful view. Home has 5 bedrooms and 3 bathrooms. The large open floor plan upper level with an updated kitchen, dining and living space, showboats multiple large windows that allow one to enjoy the captivating view of Lake Stafford that is just feet from the back door. This level also has the master bedroom complete with a 3-piece ensuite, along with 2 bedrooms and another full bathroom. A “sunroom” on the main level has the versatility to become a living space, office, or playroom. The basement houses a spacious living area, with working natural gas fireplace and white-washed stone surrounding, a full-sized kitchenette, 2 more bedrooms, a full bath, and a full-sized laundry room (laundry hookups also present on upper level). New landscaping in the backyard completed in August 2022 including 3 zone underground sprinkler system, ground leveling, sod, and composite decking. A power awning attached to the outside of the back of the house allows you to sit in shade and take in the breathtaking sunsets . Natural gas BBQ hookup also present on deck. Attached to the home is a 16’x24’ single car garage with ample storage and work bench space. Roof shingles replaced in 2016.
Location
Province AB
County Brooks
Zoning R1
Direction S
Rooms
Other Rooms 1
Basement Finished, Full
Interior
Interior Features Ceiling Fan(s), Central Vacuum, Closet Organizers, Kitchen Island, Open Floorplan
Heating Fireplace(s), Forced Air, Natural Gas
Cooling Central Air
Flooring Carpet, Laminate
Fireplaces Number 1
Fireplaces Type Gas
Appliance See Remarks
Laundry Laundry Room, Washer Hookup
Exterior
Parking Features Parking Pad, Single Garage Attached
Garage Spaces 1.0
Garage Description Parking Pad, Single Garage Attached
Fence Fenced
Community Features Lake, Park, Playground, Schools Nearby, Shopping Nearby, Sidewalks
Roof Type Shingle
Porch Awning(s), Deck
Lot Frontage 75.0
Exposure E
Total Parking Spaces 3
Building
Lot Description Back Yard, Backs on to Park/Green Space, Lake, Standard Shaped Lot, Views
Foundation Poured Concrete
Architectural Style 2 Storey Split
Level or Stories Two
Structure Type Brick,Vinyl Siding
Others
Restrictions None Known
Tax ID 56477968
Ownership Private
Read Less
Want to know what your home might be worth? Contact us for a FREE valuation!

Our team is ready to help you sell your home for the highest possible price ASAP


