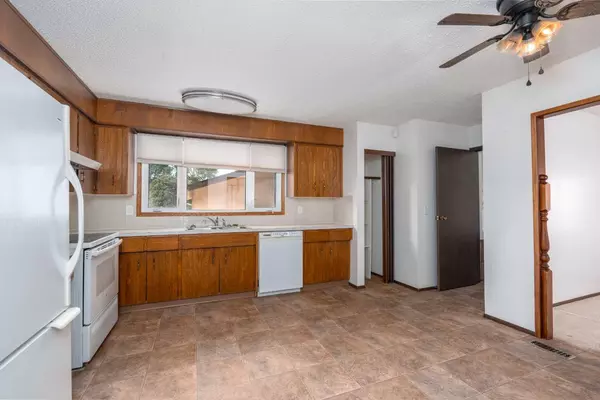$360,500
$339,000
6.3%For more information regarding the value of a property, please contact us for a free consultation.
6513 Enevold Dr. Camrose, AB T4V 3J9
3 Beds
2 Baths
1,167 SqFt
Key Details
Sold Price $360,500
Property Type Single Family Home
Sub Type Detached
Listing Status Sold
Purchase Type For Sale
Square Footage 1,167 sqft
Price per Sqft $308
Subdivision Century Meadows
MLS® Listing ID A2143443
Sold Date 06/25/24
Style Bungalow
Bedrooms 3
Full Baths 1
Half Baths 1
Originating Board Central Alberta
Year Built 1977
Annual Tax Amount $3,141
Tax Year 2024
Lot Size 6,270 Sqft
Acres 0.14
Property Description
Welcome to this meticulously maintained 3 bedroom, 2 bath bungalow nestled in the heart of Century Meadows. Immaculate and lovingly cared for, this home boasts a wealth of upgrades ensuring comfort and style. Recent improvements include a new hot water tank, furnace, and upgraded asphalt shingles, while the All Weather windows are just 10 years old. A new sidewalk guides you to the entrance, complementing the charm of this residence.
Outside, a spacious 40' x 26' detached double garage with back alley access provides ample parking and storage, alongside a delightful garden shed and raised flower bed added last summer. The interior is equally impressive with upgraded flooring throughout both levels and a refreshed main 4-piece bath.
Located in the sought-after Jack Stuart School district, this property offers convenience with nearby shopping, dining options, and scenic walking trails. With its blend of modern upgrades and pristine upkeep, this beautiful home eagerly awaits your family.Furnace - 2023, Hot Water Tank, Shingles - 2012, Windows - approx. 2014, Hot Water Tank - 2022
Location
Province AB
County Camrose
Zoning R1
Direction N
Rooms
Other Rooms 1
Basement Finished, Full
Interior
Interior Features No Animal Home, No Smoking Home, Vinyl Windows
Heating Forced Air
Cooling None
Flooring Carpet, Linoleum
Fireplaces Number 1
Fireplaces Type Gas
Appliance Dishwasher, Electric Stove, Freezer, Garage Control(s), Refrigerator, Washer/Dryer, Window Coverings
Laundry In Basement
Exterior
Parking Features Double Garage Detached
Garage Spaces 2.0
Garage Description Double Garage Detached
Fence Fenced
Community Features Schools Nearby, Shopping Nearby, Sidewalks, Walking/Bike Paths
Roof Type Asphalt Shingle
Porch Patio
Lot Frontage 57.0
Exposure N
Total Parking Spaces 2
Building
Lot Description Back Lane, Back Yard, Front Yard, Lawn, Interior Lot, Landscaped, Rectangular Lot
Foundation Poured Concrete
Architectural Style Bungalow
Level or Stories One
Structure Type Wood Frame
Others
Restrictions None Known
Tax ID 92228253
Ownership Private
Read Less
Want to know what your home might be worth? Contact us for a FREE valuation!

Our team is ready to help you sell your home for the highest possible price ASAP






