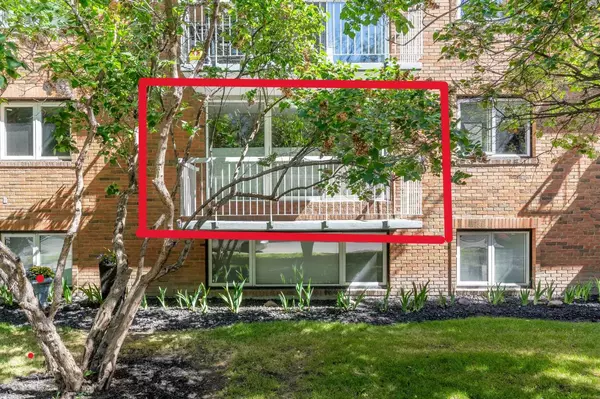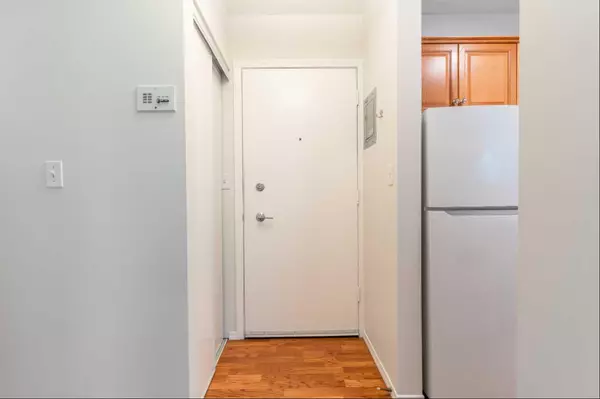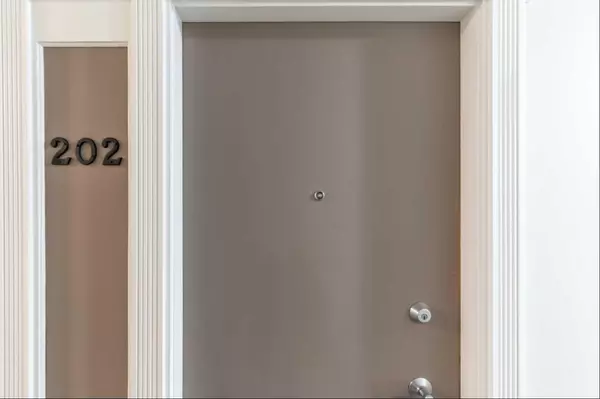$248,000
$234,900
5.6%For more information regarding the value of a property, please contact us for a free consultation.
320 24 AVE SW #202 Calgary, AB T2S0K2
1 Bed
1 Bath
588 SqFt
Key Details
Sold Price $248,000
Property Type Condo
Sub Type Apartment
Listing Status Sold
Purchase Type For Sale
Square Footage 588 sqft
Price per Sqft $421
Subdivision Mission
MLS® Listing ID A2133854
Sold Date 06/28/24
Style Low-Rise(1-4)
Bedrooms 1
Full Baths 1
Condo Fees $371/mo
Originating Board Calgary
Year Built 1971
Annual Tax Amount $1,094
Tax Year 2023
Property Description
Elbow River Arms is a serene place to call home. Let me provide you with some additional information about this lovely Condo. LOCATION: Elbow River Arms is situated in the heart of Mission, a vibrant neighborhood in Calgary, Residents can enjoy easy access to restaurants, shops, public transit, & scenic walks along the Elbow River. CONDO FEATURES: This freshly painted 2nd-floor unit offers 588 sq ft of living space. Notable features include a well-equipped kitchen, an open-concept living room with space for a desk, a south-facing balcony-shaded by mature trees, a comfortable bedroom, & a conveniently located 4-piece bathroom. There is ample additional storage inside your unit. Laundry facilities are available both in the unit & on the first floor. BUILDING CONSTRUCTION: The building is constructed with brick & concrete, which contributes to a quieter & more peaceful living environment. PARKING & STORAGE: Residents benefit from an assigned parking stall & an outdoor storage unit. CONDO FEES: The Low condo fees cover various amenities, including water, heating, waste removal, reserve fund, property management, & common area cleaning. RECENT RENOVATIONS: Elbow River Arms has recently undergone renovations, including fresh paint, upgraded flooring, enhanced security with new cameras, & a modern FOB access system. The balconies are also going to be painted sometime this year. Book an appointment today & consider making this delightful condo your new home. * Property has been Virtually Staged. *
Location
Province AB
County Calgary
Area Cal Zone Cc
Zoning DC (pre 1P2007)
Direction S
Interior
Interior Features See Remarks
Heating Baseboard, Hot Water
Cooling None
Flooring Laminate
Appliance Dishwasher, Electric Stove, Microwave Hood Fan, Refrigerator, Washer/Dryer
Exterior
Garage Alley Access, Assigned, Stall
Garage Description Alley Access, Assigned, Stall
Community Features Schools Nearby, Shopping Nearby, Sidewalks, Street Lights, Walking/Bike Paths
Amenities Available Laundry, Parking, Storage, Trash
Porch Balcony(s)
Exposure S
Total Parking Spaces 1
Building
Story 4
Foundation Poured Concrete
Architectural Style Low-Rise(1-4)
Level or Stories Single Level Unit
Structure Type Brick,Concrete
Others
HOA Fee Include Heat,Maintenance Grounds,Professional Management,Reserve Fund Contributions,Snow Removal,Trash,Water
Restrictions Pet Restrictions or Board approval Required
Ownership Private
Pets Description Restrictions, Yes
Read Less
Want to know what your home might be worth? Contact us for a FREE valuation!

Our team is ready to help you sell your home for the highest possible price ASAP






