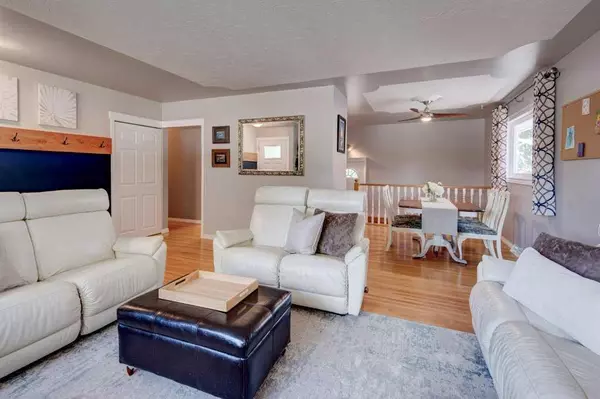$635,500
$649,900
2.2%For more information regarding the value of a property, please contact us for a free consultation.
24 Foxwell RD SE Calgary, AB T2H 1A3
4 Beds
2 Baths
1,076 SqFt
Key Details
Sold Price $635,500
Property Type Single Family Home
Sub Type Detached
Listing Status Sold
Purchase Type For Sale
Square Footage 1,076 sqft
Price per Sqft $590
Subdivision Fairview
MLS® Listing ID A2141925
Sold Date 07/11/24
Style Bungalow
Bedrooms 4
Full Baths 2
Originating Board Calgary
Year Built 1959
Annual Tax Amount $3,593
Tax Year 2024
Lot Size 4,994 Sqft
Acres 0.11
Property Description
Charming bungalow on one of the best streets in Fairview! Gorgeous yard front located on a quiet tree-lined street. Natural light floods the main living space from the south facing front window with tree views. Kitchen features craftsman cabinetry, decorative plaster ceiling, new stainless stove & warm cork flooring. Original hardwood throughout the living and dining areas. Spacious primary bedroom (fits a king size bed), updated main bath with jetted tub and 2 secondary bedrooms with refinished hardwood compete the main floor. Fully finished basement features a spacious family room with gas fireplace on thermostat a large bedroom or home office, 3 piece bathroom, and a laundry room with built in cabinets and laundry tub. Notable updates include shingles replaced 2009, hot water tank 2016, front storm door, triple pane windows in living room, dining room & kitchen. Original maintained furnace. Lovely tranquil backyard with mature trees and perennials, maintenance-free vinyl fencing, gas line and retractable awning. Double car garage with workshop & attic storage. Amazing central location with easy access to transit, schools and shopping, just minutes to Chinook Mall and Downtown.
Location
Province AB
County Calgary
Area Cal Zone S
Zoning R-C1
Direction SW
Rooms
Basement Finished, Full
Interior
Interior Features No Smoking Home
Heating Forced Air, Natural Gas
Cooling None
Flooring Carpet, Cork, Hardwood, Tile
Fireplaces Number 1
Fireplaces Type Basement, Gas
Appliance Dishwasher, Dryer, Electric Stove, Freezer, Garage Control(s), Microwave Hood Fan, Refrigerator, Washer, Window Coverings
Laundry In Basement
Exterior
Parking Features Double Garage Detached
Garage Spaces 2.0
Garage Description Double Garage Detached
Fence Fenced
Community Features Park, Playground, Schools Nearby, Shopping Nearby
Roof Type Asphalt Shingle
Porch Deck
Lot Frontage 50.0
Total Parking Spaces 2
Building
Lot Description Back Lane, Landscaped, Level, Rectangular Lot
Foundation Poured Concrete
Architectural Style Bungalow
Level or Stories One
Structure Type Vinyl Siding,Wood Frame
Others
Restrictions None Known
Tax ID 91456645
Ownership Private
Read Less
Want to know what your home might be worth? Contact us for a FREE valuation!

Our team is ready to help you sell your home for the highest possible price ASAP






