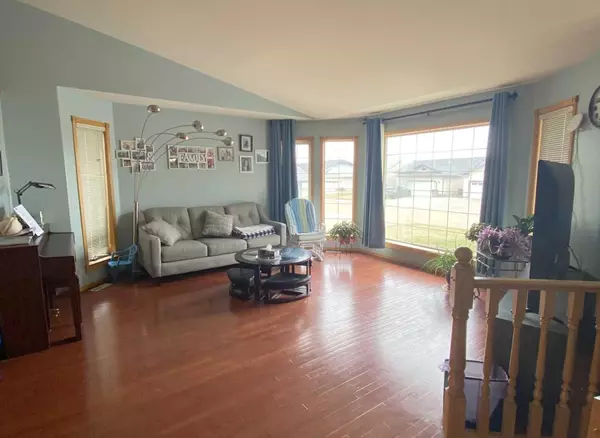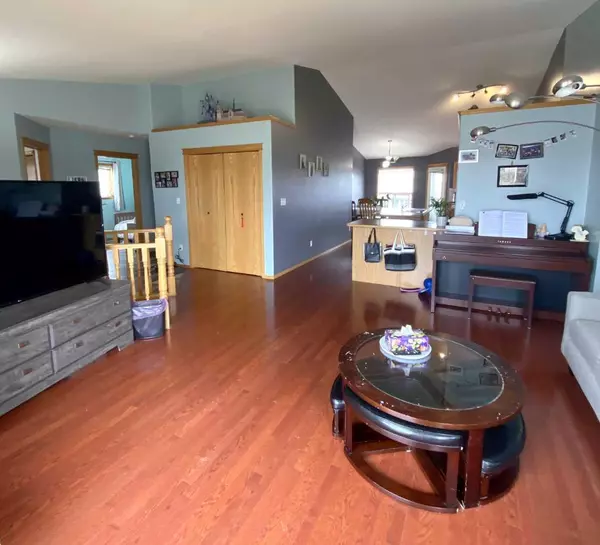$435,000
$459,900
5.4%For more information regarding the value of a property, please contact us for a free consultation.
328 14 ST E Brooks, AB T1R 1M2
5 Beds
3 Baths
1,423 SqFt
Key Details
Sold Price $435,000
Property Type Single Family Home
Sub Type Detached
Listing Status Sold
Purchase Type For Sale
Square Footage 1,423 sqft
Price per Sqft $305
Subdivision Meadowbrook
MLS® Listing ID A2124670
Sold Date 07/12/24
Style Bi-Level
Bedrooms 5
Full Baths 3
Originating Board South Central
Year Built 2003
Annual Tax Amount $4,390
Tax Year 2024
Lot Size 6,000 Sqft
Acres 0.14
Property Description
This home has all of the features that you would expect in a great family home. The home is over 1400 square feet and has a bright open concept in the main living spaces. The spacious living room is open to the oversized kitchen only divided by a unique peninsula for an additional eating area or a functional desk for children to get help with homework while parents prepare dinner at the end of a busy day. There is also a large dining area, island, ample counters and cupboards, a pantry and the garden door leading to the deck that looks onto the city park. The primary suite has 4 piece en-suite with a jetted tub and separate shower as well as a sizeable walk-in closet. There are 2 additional bedrooms and another 4 piece bath on the main floor. Downstairs there is in floor heat to warm the generous sized family room for all of your family activities and there is also a second kitchen to prepare snacks for all of your entertaining events. The lower level also provides 2 more bedrooms, one boasting a large walk-in closet, and another 4 piece bathroom. Additional features of the home include in floor heating downstairs, under deck storage and central air. The home is only a few blocks away from the Brooks Golf Course, Brooks Bombers Baseball Diamonds and the Francophone School. Greta home, great location! Call for a private showing today and GET MOVING IN THE RIGHT DIRECTION!
Location
Province AB
County Brooks
Zoning R-SD
Direction W
Rooms
Other Rooms 1
Basement Finished, Full
Interior
Interior Features Breakfast Bar, Jetted Tub, Kitchen Island, Open Floorplan, Vaulted Ceiling(s), Vinyl Windows, Walk-In Closet(s)
Heating In Floor, Forced Air
Cooling Central Air
Flooring Carpet, Hardwood, Vinyl
Appliance Dishwasher, Range Hood, Refrigerator, Stove(s), Washer/Dryer
Laundry Common Area, In Basement
Exterior
Parking Features Double Garage Attached, Off Street
Garage Spaces 2.0
Garage Description Double Garage Attached, Off Street
Fence Fenced
Community Features Golf, Park, Playground, Schools Nearby
Roof Type Asphalt Shingle
Porch Deck, Patio
Lot Frontage 50.0
Total Parking Spaces 6
Building
Lot Description Back Lane, Lawn, Underground Sprinklers
Foundation Poured Concrete
Architectural Style Bi-Level
Level or Stories One
Structure Type Vinyl Siding
Others
Restrictions None Known
Tax ID 56472693
Ownership Assign. Of Contract,Private
Read Less
Want to know what your home might be worth? Contact us for a FREE valuation!

Our team is ready to help you sell your home for the highest possible price ASAP






