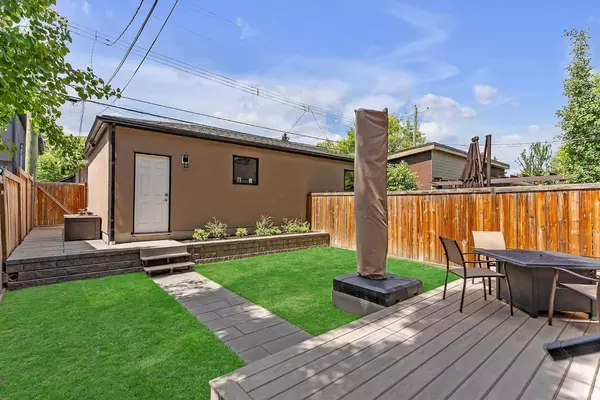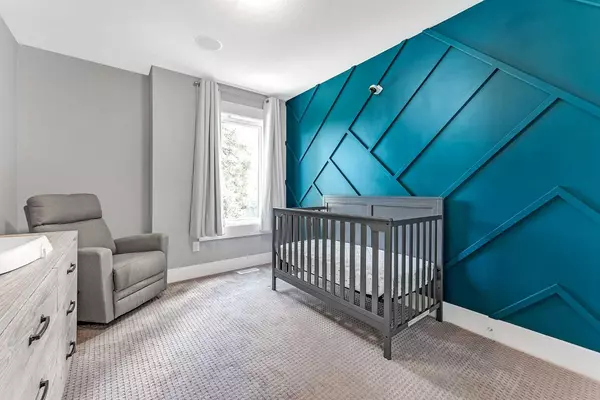$879,000
$889,900
1.2%For more information regarding the value of a property, please contact us for a free consultation.
2419 25 ST SW Calgary, AB T3E 1X5
4 Beds
4 Baths
1,900 SqFt
Key Details
Sold Price $879,000
Property Type Single Family Home
Sub Type Semi Detached (Half Duplex)
Listing Status Sold
Purchase Type For Sale
Square Footage 1,900 sqft
Price per Sqft $462
Subdivision Richmond
MLS® Listing ID A2140730
Sold Date 07/16/24
Style 2 Storey,Side by Side
Bedrooms 4
Full Baths 3
Half Baths 1
Originating Board Calgary
Year Built 2011
Annual Tax Amount $5,192
Tax Year 2024
Lot Size 3,121 Sqft
Acres 0.07
Property Description
Welcome to your dream home in Calgary's vibrant Richmond neighbourhood! This stunning 2-storey semi-detached home is the epitome of modern living, offering a blend of comfort, luxury, and convenience.
Step into the beautifully landscaped, maintenance-free front garden adorned with perennials, setting a charming first impression. Inside, the home is wired for security, ensuring peace of mind. Enjoy year-round comfort with central air conditioning and immerse yourself in your favorite tunes with a sound system wired throughout the main floor, upstairs bedrooms, and basement.
The main floor boasts a professional office with double French doors, perfect for remote work. The open concept kitchen is a chef's delight, featuring a range with a double oven, sleek granite countertops, a large island with bar seating and double sink, and a brand-new fridge. The cozy living room invites you to unwind by the gas fireplace with a stunning stone surround and built-in shelving.
Illuminated by a large skylight, the upper floor offers a dedicated laundry room, generous sized bedrooms and built-in desk and storage. The luxury primary suite is perfect for relaxing with an ensuite bathroom that includes in-floor heating, a jetted soaker tub, a double vanity, and a stand-up shower with a rainfall showerhead.
The basement, with its 9-foot ceilings, is roughed in for in-floor heating throughout and is ideal for entertaining friends and family. The rec room features a wet bar, wine fridge, and the wired sound system ensures your gatherings are always a hit.
Step outside to the west-facing backyard, perfect for hosting summer BBQs with a gas hook-up, low-maintenance PVC deck (new in 2021), hot tub connection, new retaining wall, flower beds, and a gated dog run. The double detached garage offers ample storage and parking.
Recent updates include a new washing machine (2023), dishwasher (2022), upgraded roof (2023), brand new fridge (2024), and central AC (2020), ensuring the home is move-in ready.
Living in this beautiful home means enjoying the vibrant lifestyle of Richmond. Walk to the shops and restaurants of Marda Loop, take a dip in the Killarney pool, and benefit from easy access to downtown Calgary by car, bus, or bike. Whether you're a professional couple, a growing family, or empty nesters, this home offers the perfect blend of convenience and luxury for all stages of life. Don't miss your chance to make this exceptional property your own!
Location
Province AB
County Calgary
Area Cal Zone Cc
Zoning R-C2
Direction E
Rooms
Other Rooms 1
Basement Finished, Full
Interior
Interior Features Bookcases, Breakfast Bar, Built-in Features, Closet Organizers, French Door, Granite Counters, High Ceilings, Kitchen Island, No Smoking Home, Recessed Lighting, Skylight(s), Soaking Tub, Storage, Walk-In Closet(s), Wet Bar, Wired for Data, Wired for Sound
Heating In Floor, In Floor Roughed-In, Forced Air
Cooling Central Air
Flooring Carpet, Hardwood, Tile
Fireplaces Number 1
Fireplaces Type Gas
Appliance Central Air Conditioner, Dishwasher, Dryer, Garage Control(s), Microwave, Range, Range Hood, Refrigerator, Washer, Window Coverings, Wine Refrigerator
Laundry Laundry Room, Upper Level
Exterior
Parking Features Double Garage Detached
Garage Spaces 2.0
Garage Description Double Garage Detached
Fence Fenced
Community Features Park, Playground, Pool, Schools Nearby, Shopping Nearby, Tennis Court(s)
Roof Type Asphalt Shingle
Porch Deck
Lot Frontage 25.0
Total Parking Spaces 2
Building
Lot Description Back Lane, Back Yard, Dog Run Fenced In, Front Yard, Low Maintenance Landscape
Foundation Poured Concrete
Architectural Style 2 Storey, Side by Side
Level or Stories Two
Structure Type Stucco,Wood Frame
Others
Restrictions None Known
Tax ID 91116638
Ownership Private
Read Less
Want to know what your home might be worth? Contact us for a FREE valuation!

Our team is ready to help you sell your home for the highest possible price ASAP






