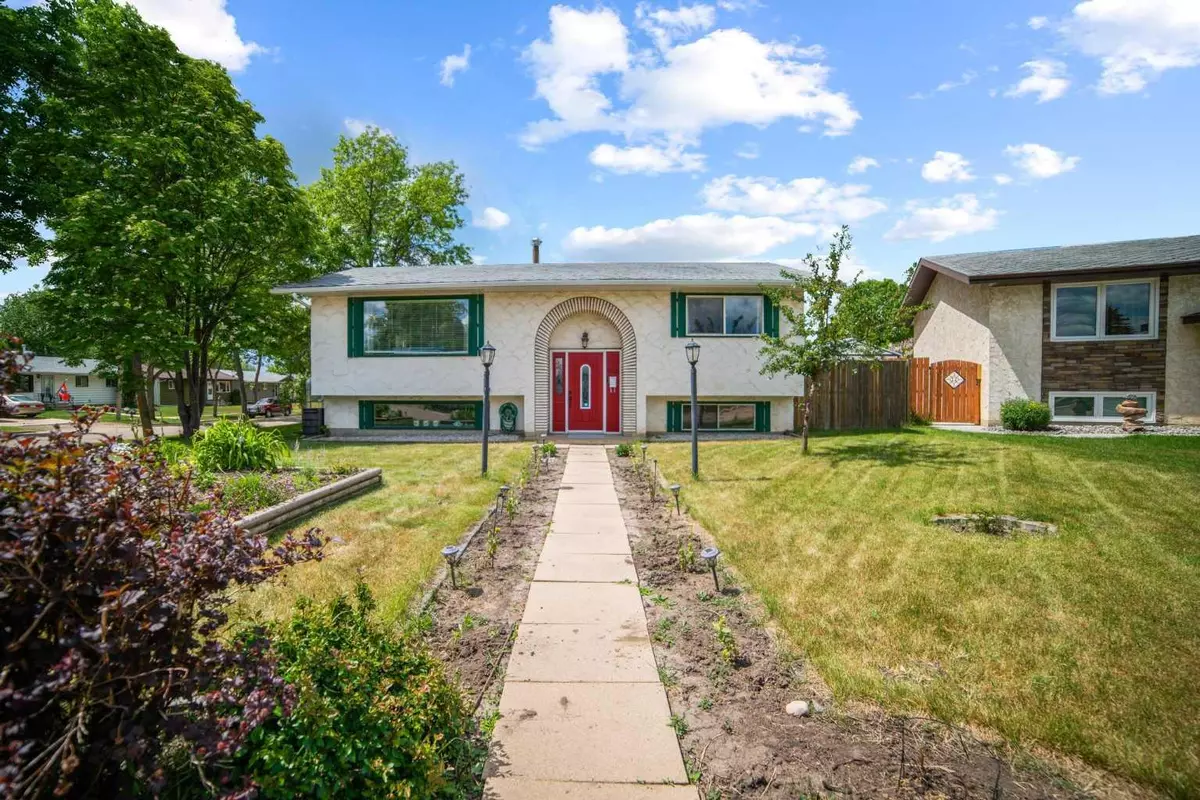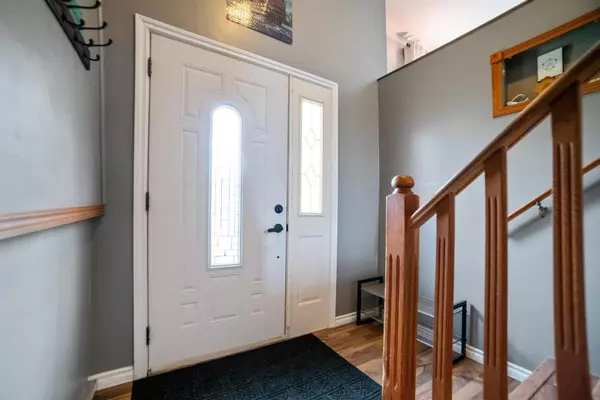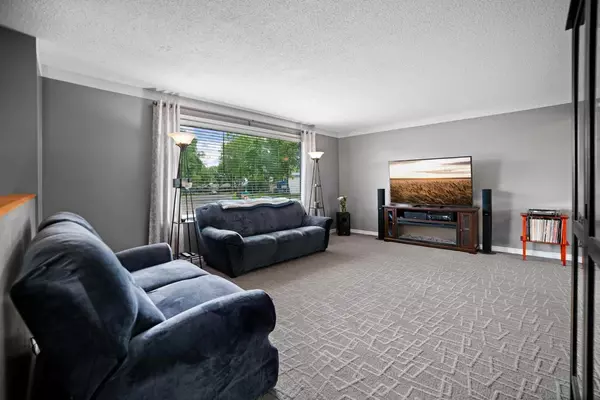$365,000
$385,000
5.2%For more information regarding the value of a property, please contact us for a free consultation.
4502 66 Street Close Camrose, AB T4V 2T2
5 Beds
2 Baths
1,029 SqFt
Key Details
Sold Price $365,000
Property Type Single Family Home
Sub Type Detached
Listing Status Sold
Purchase Type For Sale
Square Footage 1,029 sqft
Price per Sqft $354
Subdivision Westmount
MLS® Listing ID A2131711
Sold Date 07/18/24
Style Bi-Level
Bedrooms 5
Full Baths 2
Originating Board Central Alberta
Year Built 1973
Annual Tax Amount $3,094
Tax Year 2024
Lot Size 7,588 Sqft
Acres 0.17
Lot Dimensions 16.74 F x 6.49 x 33.51 x 28.95 x 21.35 R
Property Description
Welcome to this beautifully styled and meticulously maintained 5 bedroom, 2 bathroom bi-level home, nestled in a serene cul-de-sac. This property is a perfect blend of comfort, modern updates, and outdoor charm, making it an ideal sanctuary for your family.
Step inside to discover a home that has been updated throughout, including all new flooring, newly renovated bathrooms, kitchen, and more. The comfortable living room flows seamlessly into the dining area and stylish kitchen, featuring new butcher-block countertops, a sleek new sink and backsplash, and a custom masterpiece of an island made from solid maple.
The upper level includes 2 spacious bedrooms and a beautifully updated full bathroom. Downstairs, you'll find 3 additional bedrooms, a second full bathroom, laundry room, and a versatile recreation room that can adapt to your family's needs.
Prepare to be impressed with the backyard—a private retreat with lush greenery, vibrant gardening beds, and a large deck with a retractable awning, perfect for entertaining or relaxation. There is even a gas hook-up for the bbq, a newly built shed, and RV parking. The fully renovated and insulated double detached garage is the cherry on top of this remarkable property.
Don't miss the opportunity to own this exquisite home that combines modern living with thoughtful updates and exceptional outdoor spaces. It's a true gem in a coveted location, ready for you to move in and enjoy!
Location
Province AB
County Camrose
Zoning R1
Direction E
Rooms
Basement Finished, Full
Interior
Interior Features Built-in Features, Kitchen Island, No Animal Home, No Smoking Home, Storage, Wood Counters
Heating Forced Air, Natural Gas
Cooling None
Flooring Carpet, Laminate, Tile
Appliance Dishwasher, Freezer, Oven, Refrigerator, Stove(s), Washer/Dryer, Window Coverings
Laundry Laundry Room, Lower Level
Exterior
Parking Features Double Garage Detached, Insulated, RV Access/Parking, Workshop in Garage
Garage Spaces 2.0
Garage Description Double Garage Detached, Insulated, RV Access/Parking, Workshop in Garage
Fence Fenced
Community Features Schools Nearby, Shopping Nearby
Roof Type Asphalt Shingle
Porch Deck, Patio
Lot Frontage 54.92
Total Parking Spaces 4
Building
Lot Description Back Yard, Corner Lot, Cul-De-Sac, Garden, Irregular Lot, Landscaped
Building Description Concrete,Stucco,Wood Frame, Newly built 8 ft x 10 ft shed
Foundation Poured Concrete
Architectural Style Bi-Level
Level or Stories One
Structure Type Concrete,Stucco,Wood Frame
Others
Restrictions None Known
Tax ID 92247858
Ownership Private
Read Less
Want to know what your home might be worth? Contact us for a FREE valuation!

Our team is ready to help you sell your home for the highest possible price ASAP






